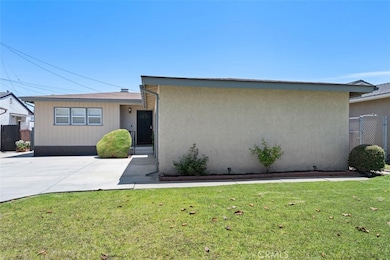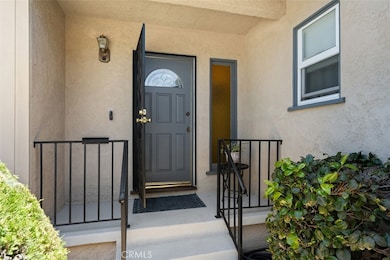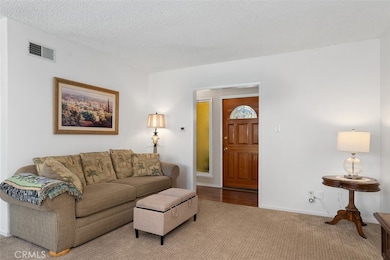
18028 Falda Ave Torrance, CA 90504
North Torrance NeighborhoodEstimated payment $5,649/month
Highlights
- Updated Kitchen
- Property is near a park
- Main Floor Bedroom
- Yukon Elementary School Rated A-
- Traditional Architecture
- Living Room with Attached Deck
About This Home
It's the one you've been hoping for!! You can update and upgrade this one with your own style, taste and quality. This single-story home offers space, flexibility, and potential on a quiet street with no HOA. The detached two-car garage, RV parking, and generous driveway make it ideal for buyers who value convenience and freedom.
The updated kitchen is ready for culinary adventures, and the expansive backyard provides room to entertain, garden, or build an ADU. The layout is thoughtfully designed for privacy, with no shared bedroom walls. Two bedrooms are located on one side of the home, separated by a full bathroom, while the third bedroom sits on the opposite side with its own bathroom just steps away.
The home could use a refresh—bathrooms, flooring, and minor cosmetic updates are ready for your personal touch. Located near parks, schools, and shopping, this gorgeous home is a solid opportunity in a highly desirable South Bay neighborhood. Welcome Home Indeed.
Listing Agent
Carly Zamani, Broker Brokerage Phone: 949-232-8211 License #02030224 Listed on: 07/10/2025
Home Details
Home Type
- Single Family
Est. Annual Taxes
- $1,394
Year Built
- Built in 1955
Lot Details
- 5,946 Sq Ft Lot
- Wood Fence
- Block Wall Fence
- Chain Link Fence
- Fence is in excellent condition
- Landscaped
- Level Lot
- Sprinklers Throughout Yard
- Private Yard
- Garden
- Back and Front Yard
- Density is up to 1 Unit/Acre
- Property is zoned TORR-LO
Parking
- 2 Car Garage
- 4 Open Parking Spaces
- Parking Available
- Front Facing Garage
- Garage Door Opener
- Driveway Level
Home Design
- Traditional Architecture
- Cottage
- Turnkey
- Cosmetic Repairs Needed
- Brick Exterior Construction
- Raised Foundation
- Shingle Roof
- Wood Siding
- Copper Plumbing
- Stucco
Interior Spaces
- 1,228 Sq Ft Home
- 1-Story Property
- Wainscoting
- Ceiling Fan
- Recessed Lighting
- Wood Burning Fireplace
- Insulated Windows
- Blinds
- Wood Frame Window
- Sliding Doors
- Insulated Doors
- Family Room Off Kitchen
- Living Room with Fireplace
- Living Room with Attached Deck
- Dining Room
Kitchen
- Updated Kitchen
- Open to Family Room
- Eat-In Kitchen
- Gas Oven
- Self-Cleaning Oven
- Six Burner Stove
- Gas and Electric Range
- Microwave
- Ice Maker
- Dishwasher
- Granite Countertops
- Self-Closing Cabinet Doors
- Disposal
Flooring
- Carpet
- Laminate
- Tile
Bedrooms and Bathrooms
- 3 Main Level Bedrooms
- Bathroom on Main Level
- 2 Full Bathrooms
- Corian Bathroom Countertops
- Low Flow Toliet
- Bathtub with Shower
- Walk-in Shower
- Exhaust Fan In Bathroom
- Linen Closet In Bathroom
Laundry
- Laundry Room
- Laundry in Garage
- Dryer
- Washer
Home Security
- Carbon Monoxide Detectors
- Fire and Smoke Detector
Accessible Home Design
- Grab Bar In Bathroom
- Customized Wheelchair Accessible
- Accessibility Features
- Doors swing in
- No Interior Steps
- Ramp on the main level
- Low Pile Carpeting
- Accessible Parking
Outdoor Features
- Screened Patio
- Exterior Lighting
- Shed
- Rain Gutters
- Wrap Around Porch
Location
- Property is near a park
- Suburban Location
Schools
- Yukon Elementary School
- Mcgruder Middle School
- North High School
Utilities
- Central Heating
- Wall Furnace
- 220 Volts in Garage
- Natural Gas Connected
- Gas Water Heater
- Phone Available
- Cable TV Available
Listing and Financial Details
- Tax Lot 32
- Tax Tract Number 18911
- Assessor Parcel Number 4091017010
- $413 per year additional tax assessments
Community Details
Overview
- No Home Owners Association
Recreation
- Park
- Bike Trail
Map
Home Values in the Area
Average Home Value in this Area
Tax History
| Year | Tax Paid | Tax Assessment Tax Assessment Total Assessment is a certain percentage of the fair market value that is determined by local assessors to be the total taxable value of land and additions on the property. | Land | Improvement |
|---|---|---|---|---|
| 2024 | $1,394 | $95,370 | $53,332 | $42,038 |
| 2023 | $1,373 | $93,501 | $52,287 | $41,214 |
| 2022 | $1,354 | $91,668 | $51,262 | $40,406 |
| 2021 | $1,320 | $89,871 | $50,257 | $39,614 |
| 2019 | $1,285 | $87,207 | $48,767 | $38,440 |
| 2018 | $1,181 | $85,498 | $47,811 | $37,687 |
| 2016 | $1,115 | $82,180 | $45,955 | $36,225 |
| 2015 | $1,091 | $80,946 | $45,265 | $35,681 |
| 2014 | $1,074 | $79,362 | $44,379 | $34,983 |
Property History
| Date | Event | Price | Change | Sq Ft Price |
|---|---|---|---|---|
| 07/10/2025 07/10/25 | For Sale | $999,999 | -- | $814 / Sq Ft |
Purchase History
| Date | Type | Sale Price | Title Company |
|---|---|---|---|
| Interfamily Deed Transfer | -- | United Title Company |
Mortgage History
| Date | Status | Loan Amount | Loan Type |
|---|---|---|---|
| Closed | $435,478 | Reverse Mortgage Home Equity Conversion Mortgage |
Similar Homes in Torrance, CA
Source: California Regional Multiple Listing Service (CRMLS)
MLS Number: PW25101003
APN: 4091-017-010
- 18012 Falda Ave
- 18334 Glenburn Ave
- 18403 Eriel Ave
- 17515 Delia Ave
- 17511 Delia Ave
- 18427 Eriel Ave
- 2750 W 182nd St Unit 112
- 17504 Cerise Ave
- 3232 W 187th St
- 3133 W 187th Place
- 17302 Ermanita Ave
- 17211 Faysmith Ave
- 3723 Sandgate Dr
- 2736 Artesia Blvd
- 3717 W 182nd St
- 18711 Cerise Ave
- 17229 Ardath Ave
- 2321 W 182nd St
- 17033 Glenburn Ave
- 3448 W 171st St Unit 9
- 18427 Eriel Ave
- 17511 Glenburn Ave
- 3313 Artesia Blvd
- 3335 Artesia Blvd
- 17575 Yukon Ave
- 3505 Artesia Bl
- 17302 Yukon Ave
- 3635 Artesia Blvd
- 17017 Crenshaw Blvd
- 3617 W 172nd St
- 17910 Cordary Ave
- 3434 W 170th St Unit 4
- 16924 Crenshaw Blvd
- 16901 Crenshaw Blvd Unit 3
- 3916 W 178th St Unit 2
- 18150 Prairie Ave
- 18726 Van Ness Ave
- 16926 Kornblum Ave
- 16685 Crenshaw Blvd Unit 10
- 16921 Daphne Ave






