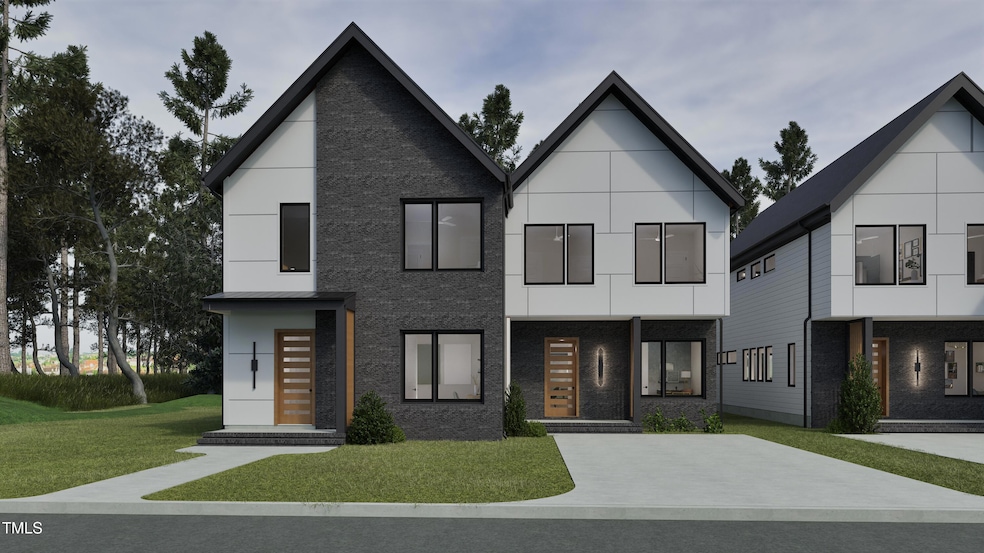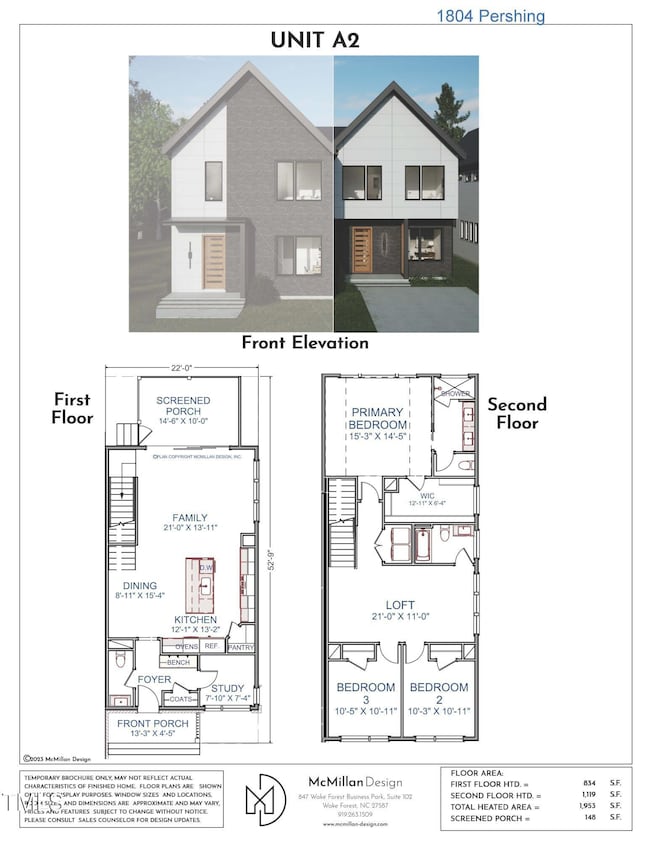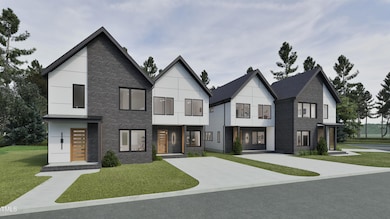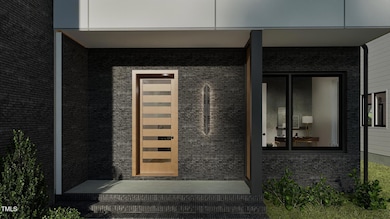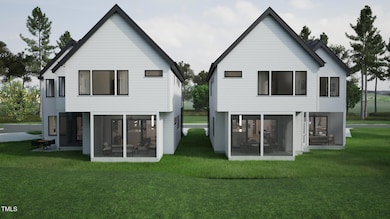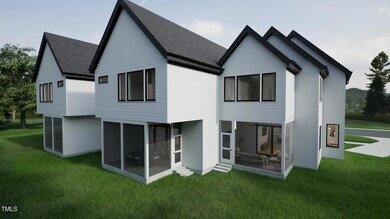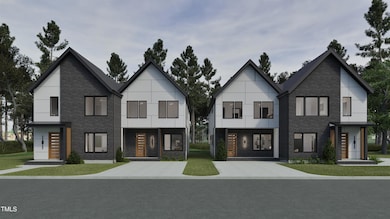
1804 Pershing Rd Raleigh, NC 27608
Georgetown NeighborhoodEstimated payment $6,040/month
Highlights
- New Construction
- Open Floorplan
- Transitional Architecture
- Underwood Magnet Elementary School Rated A
- Vaulted Ceiling
- Loft
About This Home
Lock in your brand-new, modern duplex condo near Five Points today! Enjoy two-story, low-maintenance, townhome-style living within walking distance to restaurants, breweries, and with quick access to downtown Raleigh. This thoughtfully designed home features a bright, open floor plan with 3 bedrooms, 2.5 bathrooms, large loft, and a first-floor pocket office. Multi-slider from living room onto spacious screened porch with a fenced yard. Enjoy 10-foot ceilings on the main level, 9-foot ceilings upstairs, second floor, and abundant natural light from casement windows. The kitchen includes quartz countertops, a large island, tile backsplash, and stainless steel appliances including a gas cooktop, wall oven/microwave, and refrigerator. Taxes have not yet been assessed. Condo Association info in docs. Dues still to be determined and estimated in MLS only. Virtual photos and renderings for marketing purposes only and final selections subject to change.
Property Details
Home Type
- Multi-Family
Year Built
- Built in 2025 | New Construction
Lot Details
- 444 Sq Ft Lot
- 1 Common Wall
- Fenced Yard
- Wood Fence
HOA Fees
- $300 Monthly HOA Fees
Home Design
- Duplex
- Home is estimated to be completed on 4/1/26
- Transitional Architecture
- Modernist Architecture
- Brick Exterior Construction
- Slab Foundation
- Blown-In Insulation
- Architectural Shingle Roof
- HardiePlank Type
- Radiant Barrier
Interior Spaces
- 1,953 Sq Ft Home
- 2-Story Property
- Open Floorplan
- Built-In Features
- Smooth Ceilings
- Vaulted Ceiling
- Ceiling Fan
- Recessed Lighting
- Insulated Windows
- Sliding Doors
- Family Room
- Combination Kitchen and Dining Room
- Home Office
- Loft
- Screened Porch
- Pull Down Stairs to Attic
- Laundry on upper level
Kitchen
- <<builtInOvenToken>>
- Gas Cooktop
- Range Hood
- <<microwave>>
- Dishwasher
- Kitchen Island
Flooring
- Carpet
- Tile
- Luxury Vinyl Tile
Bedrooms and Bathrooms
- 3 Bedrooms
- Low Flow Plumbing Fixtures
- Walk-in Shower
Home Security
- Fire and Smoke Detector
- Firewall
Parking
- 2 Parking Spaces
- Private Driveway
- 2 Open Parking Spaces
Outdoor Features
- Rain Gutters
Schools
- Underwood Elementary School
- Oberlin Middle School
- Broughton High School
Utilities
- Cooling Available
- Heat Pump System
Community Details
- Association fees include insurance, unknown
- In Process Pershing Road Condominiums Association, Phone Number (919) 536-2781
- Built by Revolution Homes LLC
Listing and Financial Details
- Assessor Parcel Number 1714082701
Map
Home Values in the Area
Average Home Value in this Area
Property History
| Date | Event | Price | Change | Sq Ft Price |
|---|---|---|---|---|
| 05/19/2025 05/19/25 | For Sale | $879,900 | -- | $451 / Sq Ft |
Similar Homes in Raleigh, NC
Source: Doorify MLS
MLS Number: 10097335
- 1800 Pershing Rd
- 1802 Pershing Rd
- 1806 Pershing Rd
- 627 New Rd
- 625 New Rd
- 627 Georgetown Rd
- 719 E Whitaker Mill Rd
- 1807 Ridley St
- 1811 Ridley St
- 715 Kimbrough St
- 604 Mills St
- 729 Mills St
- 729 Mial St
- 1610 Carson St
- 1523 Yarborough Park Dr
- 525 Peebles St
- 521 Peebles St
- 406 E Whitaker Mill Rd
- 1610 Draper View Loop Unit 101
- 616 Fallon Grove Way
- 1519 Carson St
- 2620 Mcneil St
- 2221 Iron Works Dr
- 1406 Brookside Dr
- 2113 Fallon Oaks Ct
- 314 Robin Hood Dr
- 1133 N Blount St
- 231 Calibre Chase Dr
- 900 Moses Ct
- 900 Moses Ct
- 900 Moses Ct
- 1422 Scales St Unit G
- 1422 Scales St Unit C
- 900 E Six Forks Rd
- 2841 Manorcrest Ct
- 1040 Wake Towne Dr
- 720 N Person St Unit 203
- 507 Pace St
- 758 Peakland Place
- 1320 Park Glen Dr Unit 203
