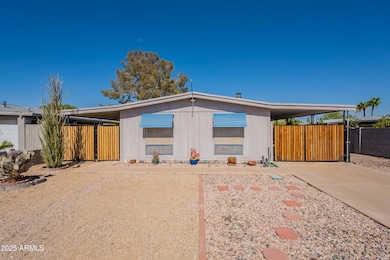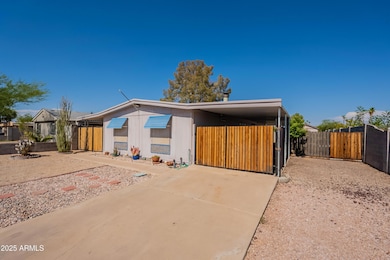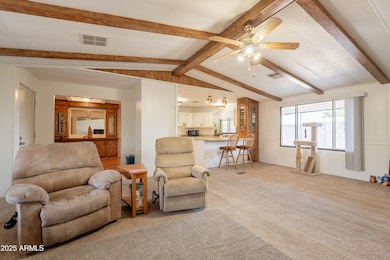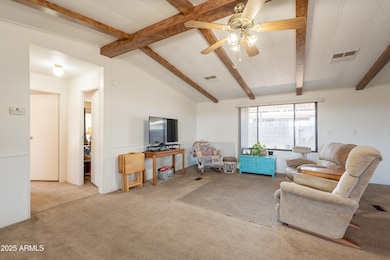
18041 N 3rd St Phoenix, AZ 85022
North Central Phoenix NeighborhoodEstimated payment $2,117/month
About This Home
Spacious, freshly painted, and beautifully maintained 3BR/2BA manufactured home on an expansive lot! This charming property greets you with vaulted ceilings, exposed beams, and a cozy fireplace that create a warm, inviting atmosphere. The split floor plan offers privacy and generous bedroom sizes. Enjoy your morning coffee at the breakfast peninsula or relax on the large front porch. There's also a dedicated dining area with built-in cabinetry, perfect for gatherings. Outside, you'll find a sizeable yard, a handy work shed, and ample parking with a large carport plus space for up to 8 cars, and RV gate—ideal for guests, or extra vehicles. Don't miss this delightful home full of character and comfort!
Map
Property Details
Home Type
Mobile/Manufactured
Year Built
1983
Lot Details
0
HOA Fees
$30 per month
Listing Details
- Cross Street: 7th St and Union Hills
- Legal Info Range: 3E
- Property Type: Residential
- Ownership: Fee Simple
- HOA #2: N
- Association Fees Land Lease Fee: N
- Recreation Center Fee: N
- Total Monthly Fee Equivalent: 30.0
- Basement: N
- Parking Spaces Slab Parking Spaces: 2.0
- Parking Spaces Total Covered Spaces: 2.0
- Separate Den Office Sep Den Office: N
- Year Built: 1983
- Tax Year: 2024
- Directions: Head South on Union Hills. Turn Right on Wagoner Rd Turn Left on 3rd St House is 500 feet down on your Left
- Property Sub Type: Mfg/Mobile Housing
- Horses: No
- Lot Size Acres: 0.23
- Subdivision Name: SEVEN PALMS MOBILE HOME ESTATES
- Architectural Style: See Remarks
- Body Type: Multi-Wide
- Property Attached Yn: No
- Association Fees:HOA Fee2: 30.0
- Dining Area:Breakfast Bar: Yes
- Cooling:Central Air: Yes
- Const - Finish Aluminum Siding: Yes
- Water Source City Water: Yes
- Fireplace Features Fireplace Family Rm: Yes
- Technology:High Speed Internet: Yes
- Special Features: None
Interior Features
- Flooring: Carpet, Laminate, Tile
- Basement YN: No
- Possible Use: None
- Spa Features: None
- Possible Bedrooms: 3
- Total Bedrooms: 3
- Fireplace Features: 1 Fireplace, Family Room
- Fireplace: Yes
- Interior Amenities: High Speed Internet, Breakfast Bar, No Interior Steps, Vaulted Ceiling(s), Pantry, 3/4 Bath Master Bdrm, Laminate Counters
- Living Area: 1450.0
- Stories: 1
- Community Features:ClubhouseRec Room: Yes
- Community Features:Community Pool: Yes
- Kitchen Features Pantry: Yes
- Kitchen Features:Laminate Counters: Yes
- Other Rooms:Family Room: Yes
- KitchenFeatures:Refrigerator: Yes
Exterior Features
- Fencing: Block
- Lot Features: Desert Front, Grass Back
- Pool Features: None
- Disclosures: Seller Discl Avail
- Construction Type: Aluminum Siding, Steel Frame
- Roof: Metal, Rolled/Hot Mop
- Construction:Frame - Metal: Yes
Garage/Parking
- Total Covered Spaces: 2.0
- Parking Features: RV Gate
- Attached Garage: No
- Carport Spaces: 2.0
- Open Parking Spaces: 2.0
- Parking Features:RV Gate: Yes
Utilities
- Cooling: Central Air
- Heating: Floor Furnace, Wall Furnace
- Cooling Y N: Yes
- Heating Yn: Yes
- Water Source: City Water
- Heating:WallFloor Heat: Yes
Condo/Co-op/Association
- Community Features: Community Pool
- Association Fee: 30.0
- Association Fee Frequency: Monthly
- Association Name: Seven Palms HOA
- Phone: 602-993-4012
- Association: Yes
Association/Amenities
- Association Fees:HOA YN2: Y
- Association Fees:HOA DisclosureAddendum Affirmation: Yes
- Association Fees:HOA Transfer Fee2: 50.0
- Association Fees:HOA Paid Frequency: Monthly
- Association Fees:HOA Name4: Seven Palms HOA
- Association Fees:HOA Telephone4: 6029934012
- Association Fees:Special Assessment HOA: No
- Association Fees:PAD Fee YN2: N
- Association Fees:Cap ImprovementImpact Fee _percent_: %
- Association Fees:Disclosure Fees HOA: 175.0
- Association Fees:Other Fees HOA: 75.0
- Association Fees:Other Fees Description: Statement Fee
- Association Fee Incl:Common Area Maint3: Yes
- Association Fee Incl:Street Maint: Yes
Fee Information
- Association Fee Includes: Maintenance Grounds, Street Maint
Schools
- Elementary School: Cactus View Elementary School
- High School: North Canyon High School
- Junior High Dist: Paradise Valley Unified District
- Middle Or Junior School: Cactus View Elementary School
Lot Info
- Land Lease: No
- Lot Size Sq Ft: 10012.0
- Parcel #: 208-01-181
Building Info
- Builder Name: UNK
Tax Info
- Tax Annual Amount: 742.0
- Tax Book Number: 208.00
- Tax Lot: 180
- Tax Map Number: 1.00
Home Values in the Area
Average Home Value in this Area
Property History
| Date | Event | Price | Change | Sq Ft Price |
|---|---|---|---|---|
| 06/26/2025 06/26/25 | For Sale | $320,000 | +110.5% | $221 / Sq Ft |
| 07/17/2018 07/17/18 | Sold | $152,000 | +0.3% | $105 / Sq Ft |
| 07/12/2018 07/12/18 | Price Changed | $151,500 | -5.3% | $105 / Sq Ft |
| 06/05/2018 06/05/18 | Pending | -- | -- | -- |
| 06/05/2018 06/05/18 | Price Changed | $160,000 | +5.6% | $111 / Sq Ft |
| 06/04/2018 06/04/18 | For Sale | $151,500 | 0.0% | $105 / Sq Ft |
| 05/29/2018 05/29/18 | For Sale | $151,500 | 0.0% | $105 / Sq Ft |
| 05/29/2018 05/29/18 | Price Changed | $151,500 | 0.0% | $105 / Sq Ft |
| 04/14/2018 04/14/18 | Pending | -- | -- | -- |
| 04/06/2018 04/06/18 | For Sale | $151,500 | -- | $105 / Sq Ft |
Similar Homes in Phoenix, AZ
Source: Arizona Regional Multiple Listing Service (ARMLS)
MLS Number: 6887448
- 18052 N 3rd St Unit 209
- 18221 N 2nd Place
- 312 E Charleston Ave
- 402 E Charleston Ave
- 17802 N 4th Place
- 33 E Libby St
- 18442 N 1st St
- 714 E Morningside Dr
- 143 W Michigan Ave
- 137 W Wagoner Rd
- 143 W Michelle Dr
- 774 E Morningside Dr
- 2 E Muriel Dr
- 538 E Rockwood Dr
- 17825 N 7th St Unit 134
- 17825 N 7th St Unit 83
- 426 E Morrow Dr
- 116 E Helena Dr
- 18819 N 1st Ave
- 848 E Morningside Dr
- 17808 N 5th St
- 719 E Lola Dr
- 515 E Renee Dr
- 143 W Bluefield Ave
- 17625 N 7th St
- 820 E Michelle Dr
- 18802 N 4th St
- 824 E Rose Marie Ln
- 825 E Spanish Moss Ln
- 150 W Villa Theresa Dr
- 17435 N 7th St
- 320 E Hartford Ave
- 410 E Wescott Dr
- 17617 N 9th St
- 514 E Topeka Dr
- 1130 E Grovers Ave Unit 2
- 10 E Bell Rd
- 1130 E Grovers Ave
- 517 E Kristal Way
- 19242 N 4th Place






