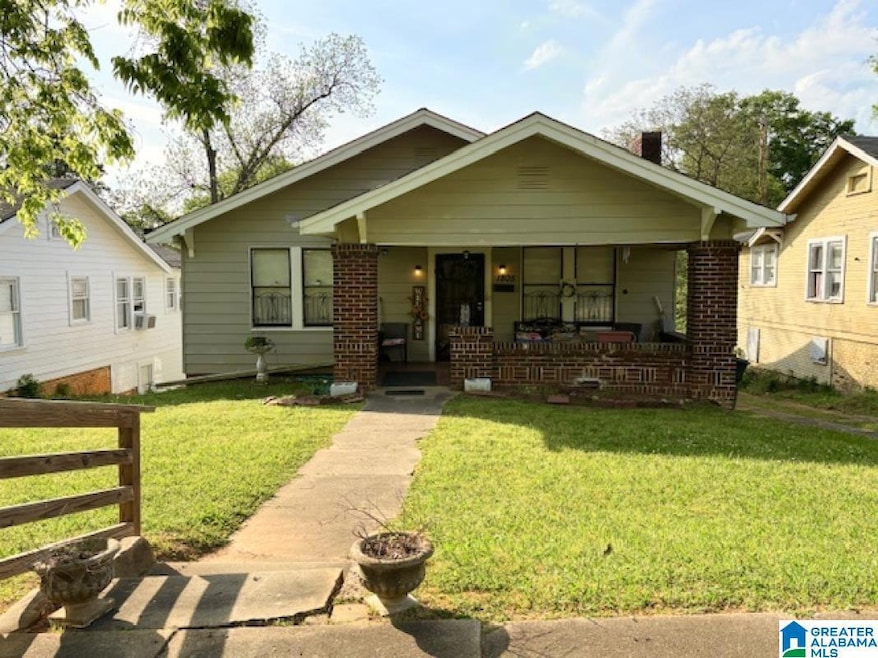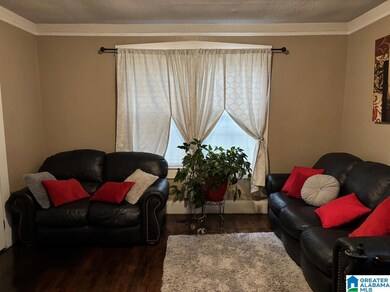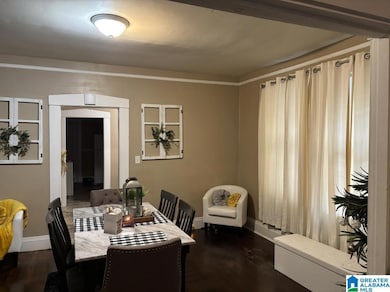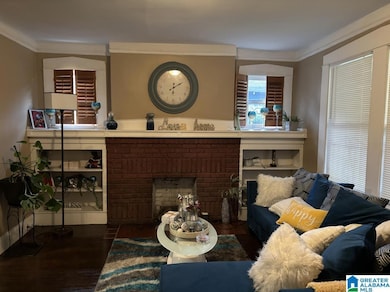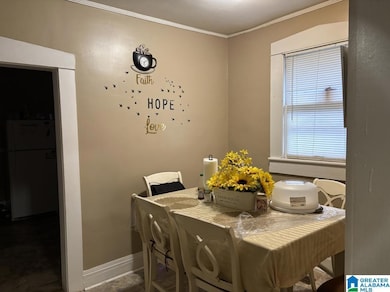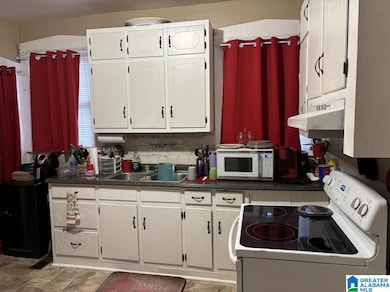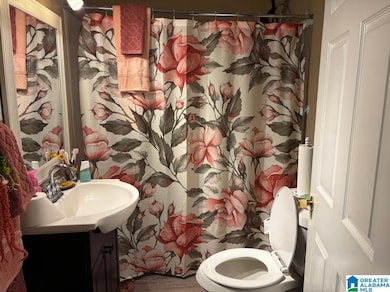
1805 43rd Place Birmingham, AL 35208
Central Park NeighborhoodEstimated payment $778/month
Highlights
- Wood Flooring
- Porch
- Laundry Room
- Attic
- Crown Molding
- French Doors
About This Home
Charming 3-bedroom, 1-bathroom single-family home located in the desirable Central Point Highlands area. This home is just a 5-minute drive (1.1 miles) from the Birmingham Crossplex, offering easy access to a variety of amenities and entertainment. Also conveniently located less than 5 minutes from Fire Station 20 for added peace of mind. Featuring original hardwood floors, beautiful crown molding, and a welcoming front porch, this home combines classic character with modern convenience. Perfect for those seeking comfort and location!
Home Details
Home Type
- Single Family
Est. Annual Taxes
- $1,698
Year Built
- Built in 1930
Parking
- Driveway
Home Design
- Brick Exterior Construction
Interior Spaces
- 1,552 Sq Ft Home
- 1-Story Property
- Crown Molding
- Ceiling Fan
- Wood Burning Fireplace
- Brick Fireplace
- French Doors
- Living Room with Fireplace
- Pull Down Stairs to Attic
Kitchen
- Stove
- Laminate Countertops
Flooring
- Wood
- Vinyl
Bedrooms and Bathrooms
- 3 Bedrooms
- 1 Full Bathroom
- Bathtub and Shower Combination in Primary Bathroom
Laundry
- Laundry Room
- Laundry on main level
- Washer and Electric Dryer Hookup
Finished Basement
- Basement Fills Entire Space Under The House
- Natural lighting in basement
Schools
- Central Park Elementary School
- Jones Valley Middle School
- Wenonah High School
Utilities
- Central Heating and Cooling System
- Electric Water Heater
Additional Features
- Porch
- 7,405 Sq Ft Lot
Listing and Financial Details
- Visit Down Payment Resource Website
- Assessor Parcel Number 29-00-07-1-012-008.000
Map
Home Values in the Area
Average Home Value in this Area
Tax History
| Year | Tax Paid | Tax Assessment Tax Assessment Total Assessment is a certain percentage of the fair market value that is determined by local assessors to be the total taxable value of land and additions on the property. | Land | Improvement |
|---|---|---|---|---|
| 2024 | $1,698 | $23,420 | -- | -- |
| 2022 | $1,257 | $17,340 | $1,800 | $15,540 |
| 2021 | $1,257 | $17,340 | $1,800 | $15,540 |
| 2020 | $1,257 | $17,340 | $1,800 | $15,540 |
| 2019 | $1,257 | $17,340 | $0 | $0 |
| 2018 | $1,079 | $14,880 | $0 | $0 |
| 2017 | $0 | $14,880 | $0 | $0 |
| 2016 | $0 | $14,880 | $0 | $0 |
| 2015 | -- | $14,880 | $0 | $0 |
| 2014 | $981 | $14,640 | $0 | $0 |
| 2013 | $981 | $14,640 | $0 | $0 |
Property History
| Date | Event | Price | Change | Sq Ft Price |
|---|---|---|---|---|
| 06/30/2025 06/30/25 | Price Changed | $114,900 | -4.3% | $74 / Sq Ft |
| 04/30/2025 04/30/25 | For Sale | $120,000 | -- | $77 / Sq Ft |
Purchase History
| Date | Type | Sale Price | Title Company |
|---|---|---|---|
| Warranty Deed | $2,500 | -- |
Mortgage History
| Date | Status | Loan Amount | Loan Type |
|---|---|---|---|
| Previous Owner | $60,000 | Unknown | |
| Previous Owner | $51,600 | Credit Line Revolving |
Similar Homes in the area
Source: Greater Alabama MLS
MLS Number: 21417414
APN: 29-00-07-1-012-008.000
- 1832 Bessemer Rd
- 2610 Bessemer Rd Unit 2610, 2508
- 1632 43rd St N
- 1628 44th Street Ensley
- 1644 42nd Street Ensley
- 1607 43rd Place
- 1532 42nd St
- 4700 Avenue R
- 1527 42nd St
- 1511 43rd St W
- 1707 Warrior Rd
- 4704 Avenue R
- 1634 Warrior Rd
- 4637 Avenue S
- 4301 Court S
- 1526 42nd St W
- 4716 Avenue R Unit Lot 20
- 4725 Court R
- 4612 Terrace S
- 4736 Court R
- 4720 Court R
- 3225 Ave S Apartment H
- 4904 Terrace M
- 1609 51st St W
- 1620 52nd St Ensley
- 1548 53rd Street Ensley
- 5401 Avenue M
- 2915 Ave Y
- 1012 33rd St SW
- 2715 Avenue H
- 3212 Wesley Ave SW
- 1753 Lee Ave SW
- 3117 Beulah Ave SW
- 1817 Alemeda Ave SW
- 1813 Alemeda Ave SW
- 1413 67th St W
- 1228 Mims St SW
- 5416 Avenue D Unit 5414
- 1529 1st Ave W
- 1501 19th St SW
