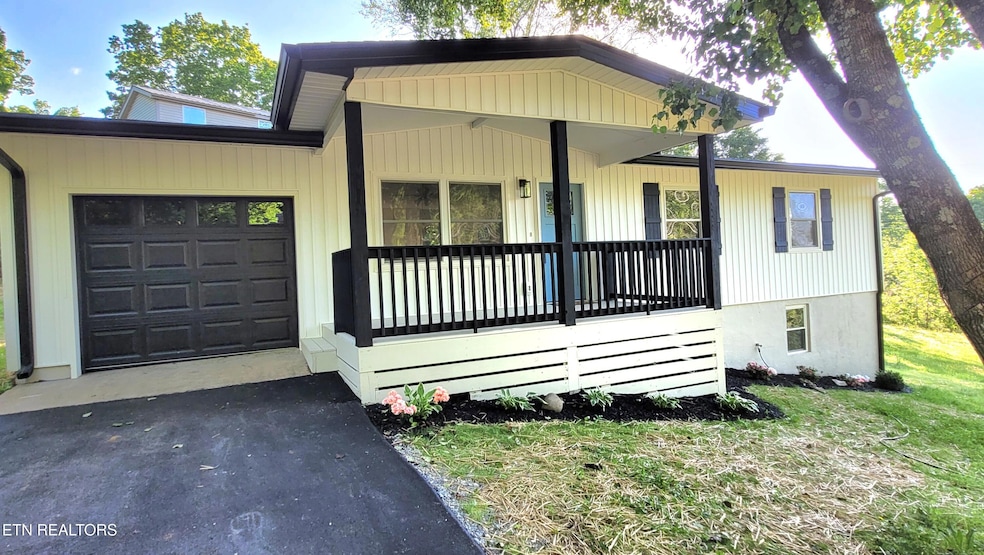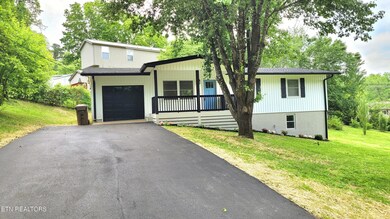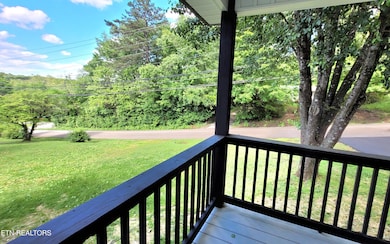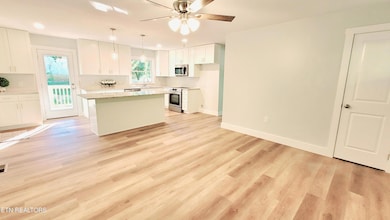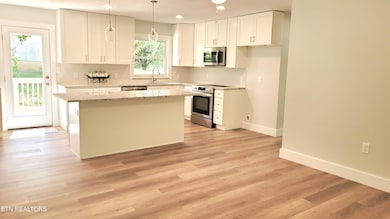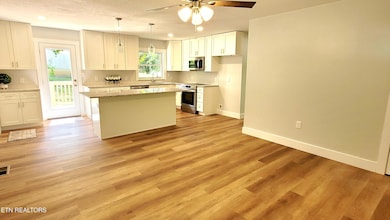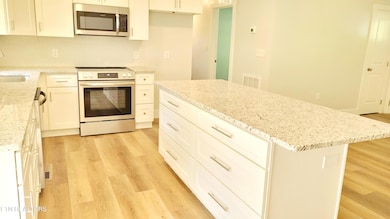
1805 Ferd Hickey Rd Knoxville, TN 37909
Estimated payment $1,912/month
Highlights
- Very Popular Property
- Landscaped Professionally
- Traditional Architecture
- Bearden High School Rated A-
- Deck
- Main Floor Primary Bedroom
About This Home
Welcome to this almost-like-new, completely remodeled home
The main level boasts an open great room and kitchen with white
cabinets, granite countertops, and a herringbone tile backsplash. The
island provides seating for six, making it perfect for any gathering. Step outside to the deck and enjoy the backyard. Down the hall is a full bath with a beautiful tile
tub surround & 3 bedrooms. One bedroom includes a half bath.
This home features a fully finished
basement complete with a bedroom, a full bath with a step-in shower & laundry, a large rec room, an office, and a large storage closet. This could even be a multi-generational suite with a separate entrance.
Additional updates include the new front porch & deck, new doors & woodwork, flooring, electric, lighting, insulation, plumbing, roof, new insulation in the attic and a new double driveway for plenty of parking with the 1car garage.
Don't miss the opportunity to make this stunning home yours!
It's in a very convenient location just minutes from I- 40 / I-75, along with great shopping options.
All offers must be in by Sunday, July 20th at 5 pm and responded to by 8pm.
Home Details
Home Type
- Single Family
Est. Annual Taxes
- $1,020
Year Built
- Built in 1965
Lot Details
- 10,840 Sq Ft Lot
- Lot Dimensions are 123x119x96x79
- Landscaped Professionally
- Level Lot
Home Design
- Traditional Architecture
- Slab Foundation
- Frame Construction
- Vinyl Siding
Interior Spaces
- 2,016 Sq Ft Home
- Ceiling Fan
- Vinyl Clad Windows
- ENERGY STAR Qualified Doors
- Great Room
- Family Room
- Combination Dining and Living Room
- Home Office
- Storage Room
- Fire and Smoke Detector
Kitchen
- Eat-In Kitchen
- Self-Cleaning Oven
- Range
- Microwave
- Dishwasher
- Kitchen Island
- Disposal
Flooring
- Tile
- Vinyl
Bedrooms and Bathrooms
- 4 Bedrooms
- Primary Bedroom on Main
- Walk-In Closet
- Walk-in Shower
Laundry
- Laundry Room
- Washer and Dryer Hookup
Finished Basement
- Walk-Out Basement
- Recreation or Family Area in Basement
Parking
- Attached Garage
- Parking Available
- Garage Door Opener
- Off-Street Parking
Outdoor Features
- Deck
- Covered patio or porch
Schools
- West Hills Elementary School
- Bearden Middle School
- Bearden High School
Utilities
- Zoned Heating and Cooling System
- Heating System Uses Natural Gas
- Internet Available
Community Details
- No Home Owners Association
- West Hills Park Unit 4 Subdivision
Listing and Financial Details
- Assessor Parcel Number 106 GA 005
Map
Home Values in the Area
Average Home Value in this Area
Tax History
| Year | Tax Paid | Tax Assessment Tax Assessment Total Assessment is a certain percentage of the fair market value that is determined by local assessors to be the total taxable value of land and additions on the property. | Land | Improvement |
|---|---|---|---|---|
| 2024 | $1,020 | $27,500 | $0 | $0 |
| 2023 | $1,020 | $27,500 | $0 | $0 |
| 2022 | $1,020 | $27,500 | $0 | $0 |
| 2021 | $1,040 | $22,700 | $0 | $0 |
| 2020 | $1,040 | $22,700 | $0 | $0 |
| 2019 | $1,040 | $22,700 | $0 | $0 |
| 2018 | $1,040 | $22,700 | $0 | $0 |
| 2017 | $1,040 | $22,700 | $0 | $0 |
| 2016 | $1,148 | $0 | $0 | $0 |
| 2015 | $1,148 | $0 | $0 | $0 |
| 2014 | $1,148 | $0 | $0 | $0 |
Property History
| Date | Event | Price | Change | Sq Ft Price |
|---|---|---|---|---|
| 07/20/2025 07/20/25 | Pending | -- | -- | -- |
| 07/16/2025 07/16/25 | Price Changed | $329,900 | 0.0% | $164 / Sq Ft |
| 07/16/2025 07/16/25 | For Sale | $329,900 | -10.8% | $164 / Sq Ft |
| 07/01/2025 07/01/25 | Off Market | $369,900 | -- | -- |
| 06/14/2025 06/14/25 | For Sale | $369,900 | 0.0% | $183 / Sq Ft |
| 06/06/2025 06/06/25 | Pending | -- | -- | -- |
| 06/04/2025 06/04/25 | For Sale | $369,900 | 0.0% | $183 / Sq Ft |
| 05/30/2025 05/30/25 | Pending | -- | -- | -- |
| 05/27/2025 05/27/25 | Price Changed | $369,900 | -7.5% | $183 / Sq Ft |
| 05/16/2025 05/16/25 | Price Changed | $399,900 | -7.8% | $198 / Sq Ft |
| 05/13/2025 05/13/25 | Price Changed | $433,900 | -3.6% | $215 / Sq Ft |
| 05/01/2025 05/01/25 | For Sale | $450,000 | -- | $223 / Sq Ft |
Purchase History
| Date | Type | Sale Price | Title Company |
|---|---|---|---|
| Warranty Deed | $100,000 | Melrose Title Company Llc | |
| Warranty Deed | $115,000 | None Available | |
| Warranty Deed | $90,000 | -- |
Mortgage History
| Date | Status | Loan Amount | Loan Type |
|---|---|---|---|
| Previous Owner | $50,000 | Purchase Money Mortgage | |
| Previous Owner | $49,500 | Unknown |
Similar Homes in Knoxville, TN
Source: East Tennessee REALTORS® MLS
MLS Number: 1299453
APN: 106GA-005
- 1948 Winter Winds Ln
- 1412 Marconi Dr
- 6721 Creekhead Dr
- 2526 Glen Meadow Rd
- 7529 Chatham Cir NW
- 2048 Belle Terra Rd
- 7524 Chatham Cir NW
- 2442 Chastity Way Unit D1
- 7518 Chatham Cir NW
- 2002 Countryhill Ln
- 8026 Pepperdine Way
- 7637 Chatham Cir
- 2119 Pewter Dr
- 7658 Chatham Cir
- 1202 Harbin Ridge Ln
- 2020 Silverbrook Dr Unit 5C
- 1884 Elmhurst Way Unit 99
- 1884 Elmhurst Way
- 2029 Countryhill Ln
- 2032 Silverbrook Dr Unit 4B
