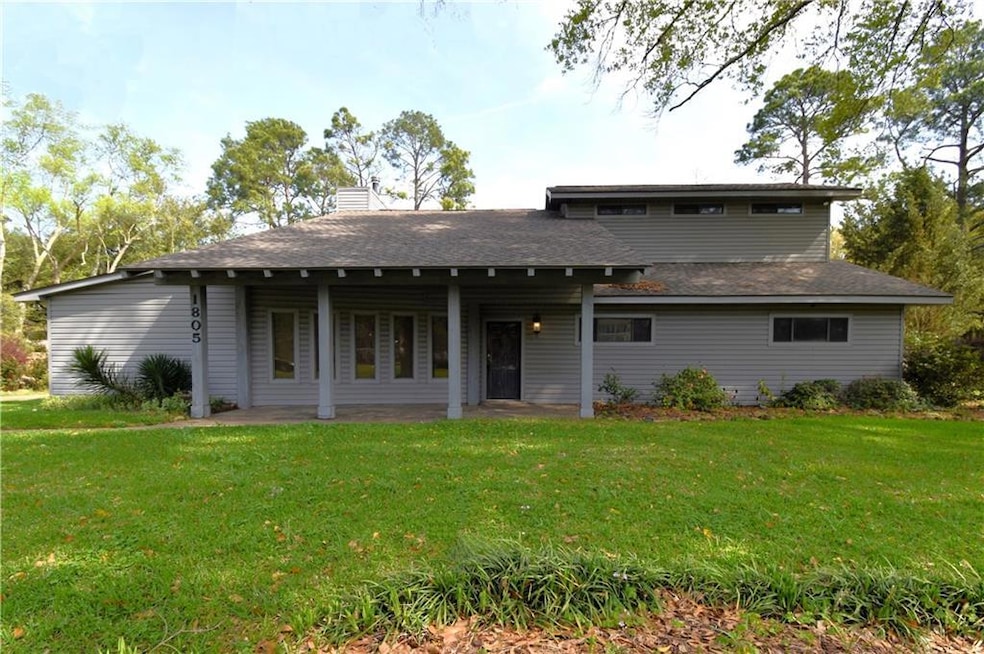
1805 Horseshoe Dr Alexandria, LA 71301
Cherokee Village NeighborhoodEstimated payment $2,707/month
Highlights
- Cabana
- Solar Power System
- Craftsman Architecture
- Alexandria Senior High School Rated A-
- 0.87 Acre Lot
- Cathedral Ceiling
About This Home
Introducing a stunning estate property in Alexandria, nestled just across from the tranquil ponds of Landmark Subdivision. This magnificent home sits on a stately corner lot, adorned with stately trees and meticulous landscaping, offering a serene and picturesque setting. Boasting over 5200 square feet of living space, this home is a masterpiece of design and luxury. As you step inside, you'll be captivated by the beautiful wood features and soaring cathedral ceilings adorned with elegant wood beams. The layout includes three spacious living areas, great for entertaining guests, along with a charming wet bar and a formal dining space. The main level features two bedrooms and two baths, providing convenience and comfort. Additionally, there's a bonus space that's great for a home office, complete with a cozy wood-burning stove. Upstairs, the primary bedroom suite awaits, offering a private retreat with a separate living area, expansive room-sized closets, and a versatile bonus room that can be customized to suit your needs. If you have a penchant for luxury living, this home presents a canvas for your vision to create the ultimate dream residence. Outside, the allure continues with a fantastic workshop, covered parking space, a delightful cabana, and a sparkling pool that evokes a resort-like ambiance. The outdoor amenities also include a convenient outdoor bath and a kitchenette, ready for alfresco dining and entertaining. Experience the epitome of elegance and comfort in this Alexandria estate property, where every detail has been thoughtfully curated to offer a lifestyle of luxury and relaxation. Don't miss this opportunity to make this exceptional property your own. Schedule your private tour today and immerse yourself in the beauty and sophistication of this remarkable home.
Home Details
Home Type
- Single Family
Est. Annual Taxes
- $2,655
Lot Details
- 0.87 Acre Lot
- Lot Dimensions are 206.14x253.8x186.2x146.8
- Fenced
- Corner Lot
- Oversized Lot
- Property is in very good condition
Home Design
- Craftsman Architecture
- Slab Foundation
- Shingle Roof
- Vinyl Siding
Interior Spaces
- 5,273 Sq Ft Home
- 2-Story Property
- Wet Bar
- Cathedral Ceiling
- Walk-In Attic
Kitchen
- <<OvenToken>>
- Range<<rangeHoodToken>>
- <<microwave>>
- Dishwasher
Bedrooms and Bathrooms
- 3 Bedrooms
- 4 Full Bathrooms
Parking
- 2 Car Attached Garage
- Carport
Pool
- Cabana
- In Ground Pool
Outdoor Features
- Patio
- Outdoor Living Area
- Separate Outdoor Workshop
- Porch
Utilities
- Two cooling system units
- Central Heating and Cooling System
- Two Heating Systems
Additional Features
- Solar Power System
- Outside City Limits
Community Details
- Gclra Association
- Cherokee Village Subdivision
Listing and Financial Details
- Assessor Parcel Number 1011300400
Map
Home Values in the Area
Average Home Value in this Area
Tax History
| Year | Tax Paid | Tax Assessment Tax Assessment Total Assessment is a certain percentage of the fair market value that is determined by local assessors to be the total taxable value of land and additions on the property. | Land | Improvement |
|---|---|---|---|---|
| 2024 | $2,655 | $24,900 | $1,800 | $23,100 |
| 2023 | $1,779 | $23,945 | $1,695 | $22,250 |
| 2022 | $3,201 | $23,945 | $1,695 | $22,250 |
| 2021 | $2,805 | $23,945 | $1,695 | $22,250 |
| 2020 | $2,804 | $23,945 | $1,695 | $22,250 |
| 2019 | $2,110 | $23,945 | $1,695 | $22,250 |
| 2018 | $1,663 | $23,945 | $1,695 | $22,250 |
| 2017 | $588 | $23,945 | $1,695 | $22,250 |
| 2016 | $3,034 | $23,945 | $1,695 | $22,250 |
| 2015 | $3,023 | $23,945 | $1,695 | $22,250 |
| 2014 | $3,275 | $25,861 | $1,695 | $24,166 |
| 2013 | $3,151 | $25,861 | $1,695 | $24,166 |
Property History
| Date | Event | Price | Change | Sq Ft Price |
|---|---|---|---|---|
| 05/13/2025 05/13/25 | Price Changed | $450,000 | -18.2% | $85 / Sq Ft |
| 08/26/2024 08/26/24 | Price Changed | $549,900 | -8.2% | $104 / Sq Ft |
| 03/25/2024 03/25/24 | For Sale | $599,000 | -- | $114 / Sq Ft |
Similar Homes in Alexandria, LA
Source: Greater Central Louisiana REALTORS® Association
MLS Number: 2439363
APN: 23-008-01680-0004
- 6724 Tennyson Oaks Ln
- 6714 Tennyson Oaks Ln
- 5812 Hiawatha Dr
- 6313 Tennyson Oaks Ln
- 6142 Masonic Dr
- 6309 Morgan Oaks Ct
- 6412 Tennyson Oaks Ln
- 6514 Arden Oaks Dr
- 5828 Jackson Street Extension
- 6140 Rachelle Dr
- 6425 Arden Oaks Dr
- 6400 Genevieve Dr
- 5813 Starling Cir
- 1403 Alden Ct
- 6512 Masonic Dr
- 5535 Navaho Trail
- 5551 Downing St
- 5540 Navaho Trail
- 5604 Jackson St
- 5721 Courtland Place
- 2145 Horseshoe Dr
- 6309 Morgan Oaks Ct
- 5703 Jackson St
- 920 Twin Bridges Rd
- 5440 Downing St
- 2104 Linda Rd Unit B
- 5216 Rue Verdun
- 476 Twin Bridges Rd
- 4400 Queen Elizabeth Ct
- 6013 Toria Dr
- 1265 Heyman Ln
- 1247 Macarthur Dr
- 4335 Clubhouse Dr
- 5445 Provine Place
- 2414 Vance Ave Unit 2414 B Vance Ave
- 4051 Bayou Rapides Rd
- 67 Eastwood Blvd
- 2028 Levin St
- 2028 Levin St
- 32 Louisiana Ave






