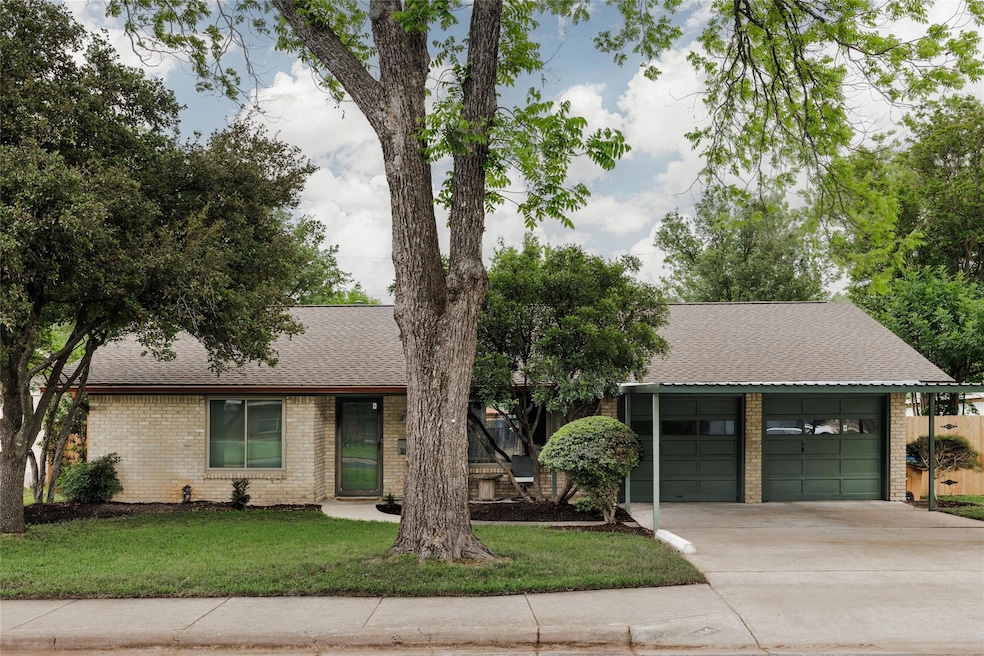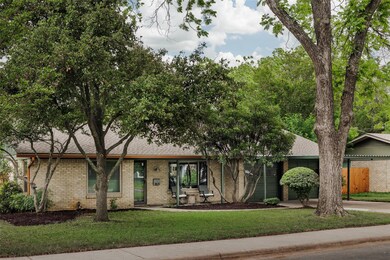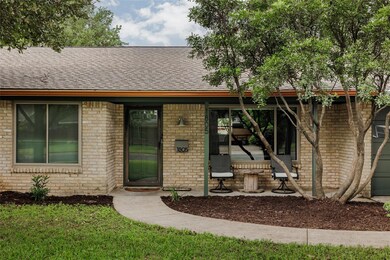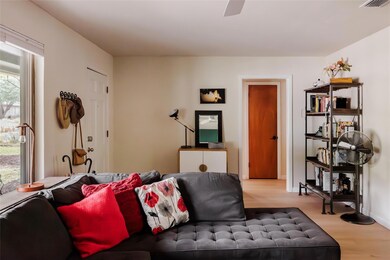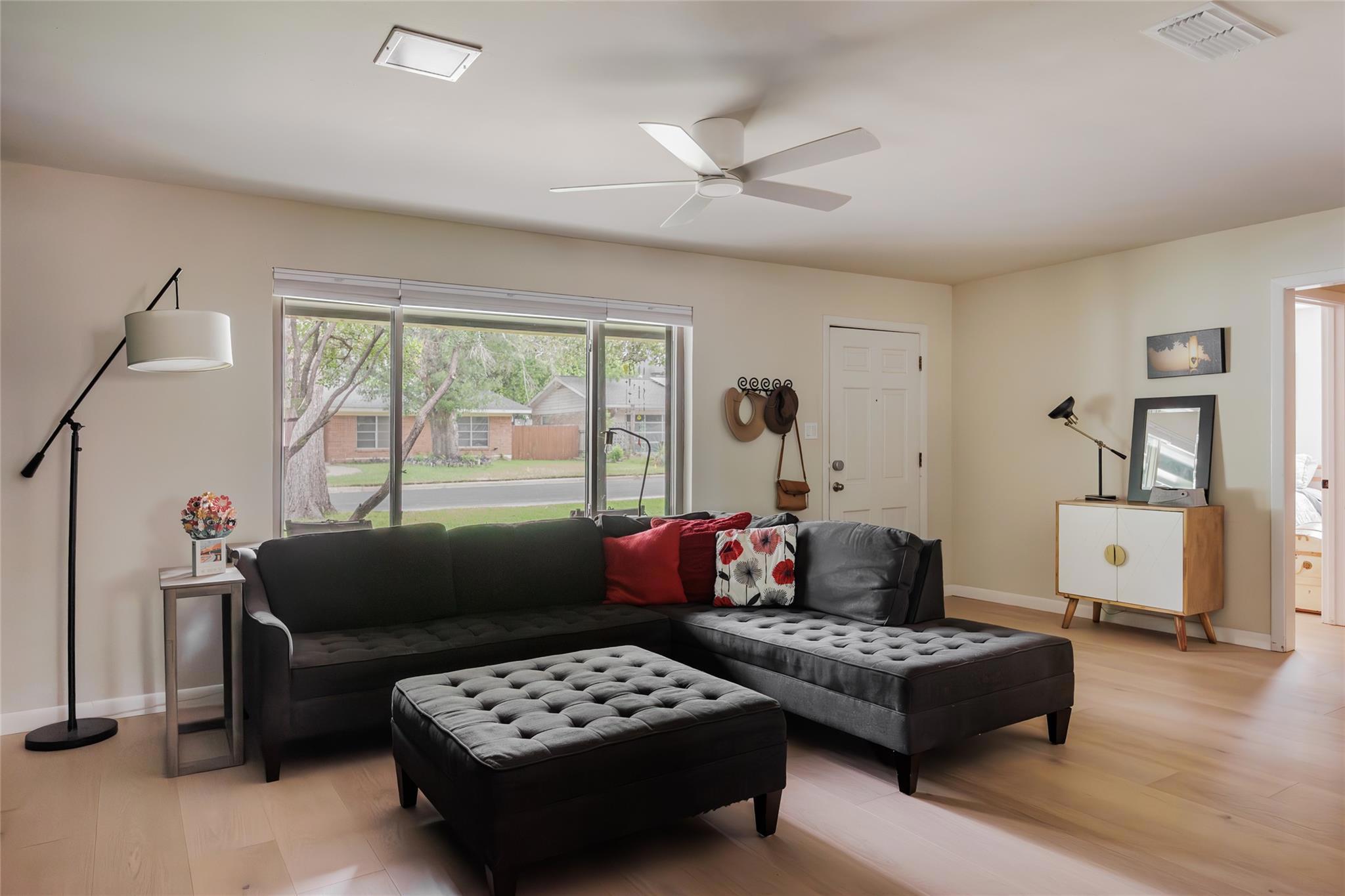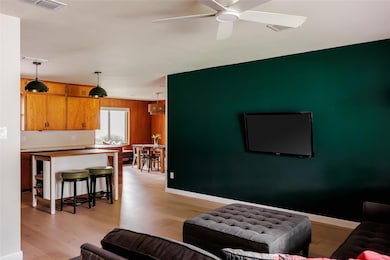
1805 Northridge Dr Austin, TX 78723
Windsor Park NeighborhoodEstimated payment $3,982/month
Highlights
- Mature Trees
- Wood Flooring
- Community Pool
- Lamar Middle School Rated A-
- No HOA
- Sport Court
About This Home
Windsor Park whispers of friendly front porches and the easy rhythm of Austin living. At 1805 Northridge, discover a home that effortlessly blends neighborhood charm with thoughtful, modern updates, ready for you to simply step inside and savor the good life.This delightful 3-bedroom, 2-bath home offers more than just comfortable living; Inside, the warm embrace of a wood-paneled dining room awaits, a space ripe for gatherings and the simple pleasure of shared meals. Updated electrical and lighting cast a gentle glow on spaces thoughtfully designed for modern living. Sunlight streams through upgraded windows, illuminating the fresh feel of new flooring throughout. Original bathrooms with charming pastel tiles have been tastefully updated with modern touches, preserving their vintage spirit while adding contemporary ease.Outside, gleaming new copper gutters add a touch of enduring quality and curb appeal to the solid brick exterior, a hallmark of midcentury Austin charm, and freshly painted trim. A workshop and garage provide space for hobbies and projects, while established garden beds, complete with a rainwater harvesting system, invite your green thumb to flourish. Imagine the simple joy of an outdoor shower under the Texas sky after tending your garden, and a newer fence providing privacy and a sense of place.Peace of mind comes standard here, with significant updates completed in recent years: new windows (2023), foundation repair (2023), plumbing repairs and replacement (2023), roof (2023), and HVAC system (2022).
Listing Agent
Douglas Elliman Real Estate Brokerage Phone: (425) 442-0727 License #0734760 Listed on: 05/08/2025

Co-Listing Agent
Douglas Elliman Real Estate Brokerage Phone: (425) 442-0727 License #0720579
Home Details
Home Type
- Single Family
Est. Annual Taxes
- $7,963
Year Built
- Built in 1957
Lot Details
- 8,912 Sq Ft Lot
- North Facing Home
- Wood Fence
- Landscaped
- Mature Trees
- Wooded Lot
- Back Yard Fenced and Front Yard
Parking
- 2 Car Attached Garage
- Carport
- Front Facing Garage
- Driveway
Home Design
- Brick Exterior Construction
- Slab Foundation
- Composition Roof
- Masonry Siding
Interior Spaces
- 1,508 Sq Ft Home
- 1-Story Property
- Built-In Features
- Bookcases
- Crown Molding
- Ceiling Fan
- Blinds
- Dining Room
- Fire and Smoke Detector
Kitchen
- Open to Family Room
- Eat-In Kitchen
- Breakfast Bar
- Dishwasher
- Disposal
Flooring
- Wood
- Tile
Bedrooms and Bathrooms
- 3 Main Level Bedrooms
- 2 Full Bathrooms
Laundry
- Dryer
- Washer
Outdoor Features
- Covered patio or porch
Schools
- Blanton Elementary School
- Lamar Middle School
- Northeast Early College High School
Utilities
- Central Heating and Cooling System
- Underground Utilities
Listing and Financial Details
- Assessor Parcel Number 02221710030000
- Tax Block C
Community Details
Overview
- No Home Owners Association
- Delwood 04 East Sec 01 Subdivision
Amenities
- Picnic Area
- Community Library
Recreation
- Sport Court
- Community Pool
Map
Home Values in the Area
Average Home Value in this Area
Tax History
| Year | Tax Paid | Tax Assessment Tax Assessment Total Assessment is a certain percentage of the fair market value that is determined by local assessors to be the total taxable value of land and additions on the property. | Land | Improvement |
|---|---|---|---|---|
| 2023 | $7,963 | $479,362 | $0 | $0 |
| 2022 | $8,606 | $435,784 | $0 | $0 |
| 2021 | $8,623 | $396,167 | $200,000 | $221,266 |
| 2020 | $7,725 | $360,152 | $200,000 | $202,300 |
| 2018 | $6,590 | $297,646 | $200,000 | $142,083 |
| 2017 | $6,034 | $270,587 | $175,000 | $128,277 |
| 2016 | $5,486 | $245,988 | $175,000 | $137,728 |
| 2015 | $4,413 | $223,625 | $100,000 | $191,316 |
| 2014 | $4,413 | $203,295 | $0 | $0 |
Property History
| Date | Event | Price | Change | Sq Ft Price |
|---|---|---|---|---|
| 05/23/2025 05/23/25 | Price Changed | $599,000 | -4.8% | $397 / Sq Ft |
| 05/08/2025 05/08/25 | For Sale | $629,000 | +9.4% | $417 / Sq Ft |
| 08/30/2023 08/30/23 | Sold | -- | -- | -- |
| 07/27/2023 07/27/23 | Pending | -- | -- | -- |
| 05/25/2023 05/25/23 | For Sale | $575,000 | -- | $381 / Sq Ft |
Purchase History
| Date | Type | Sale Price | Title Company |
|---|---|---|---|
| Deed | -- | Independence Title | |
| Vendors Lien | -- | Alamo Title Company | |
| Vendors Lien | -- | -- | |
| Vendors Lien | -- | Alamo Title Company |
Mortgage History
| Date | Status | Loan Amount | Loan Type |
|---|---|---|---|
| Open | $502,200 | New Conventional | |
| Previous Owner | $100,000 | Purchase Money Mortgage | |
| Previous Owner | $104,300 | No Value Available | |
| Previous Owner | $100,900 | FHA |
Similar Homes in Austin, TX
Source: Unlock MLS (Austin Board of REALTORS®)
MLS Number: 2657256
APN: 220745
- 1909 Northridge Dr
- 1703 Larkwood Ct
- 5820 Berkman Dr Unit 205
- 5820 Berkman Dr Unit 116
- 1607 Sweetbriar Ave
- 2009 Northridge Dr
- 1509 Ridgehaven Dr
- 1802 Corona Dr
- 1506 Northridge Dr
- 1811 Rogge Ln
- 6007 Belfast Dr
- 1611 Suffolk Dr
- 6204 Hickman Ave Unit A
- 6009 Belfast Dr
- 1612 Westmoor Dr
- 2021 Wheless Ln
- 2006 Wheless Ln
- 1705 Westmoor Dr
- 6300 Hickman Ave
- 1414 Ridgemont Dr
- 5900 Westminster Dr
- 2009 Northridge Dr
- 5808 Wellington Dr Unit 3
- 1402 Braes Ridge Dr Unit B
- 5816 Sutherlin Rd Unit 15
- 5708 Sutherlin Rd Unit 8
- 6409 Berkman Dr Unit 8
- 5203 Avon Place
- 6406 Kenilworth Dr
- 1514 Glencrest Dr
- 5808 Nassau Dr
- 1510 Glencrest Dr
- 1621 Wheless Ln
- 6509 Berkman Dr Unit 117
- 6509 Berkman Dr Unit 115
- 1306 Ridgemont Dr
- 1310 Briarcliff Blvd
- 1302 Danbury Square Unit A
- 5807 Coventry Ln
- 2303 Towbridge Cir
