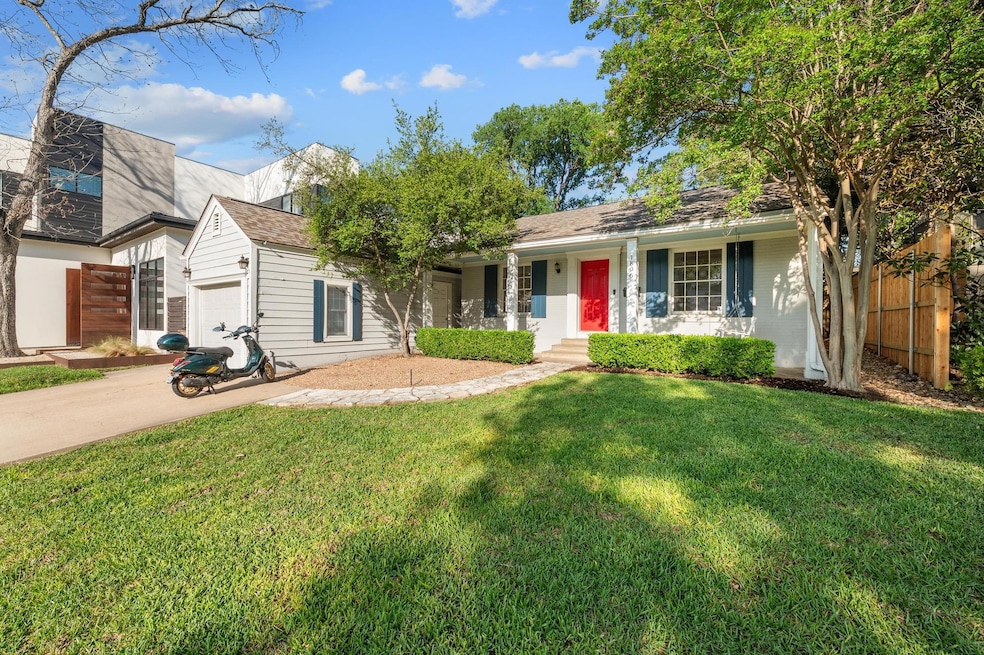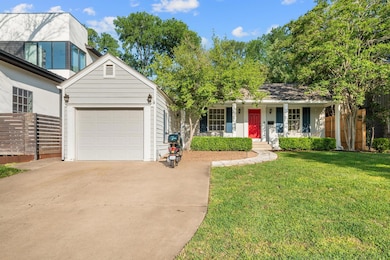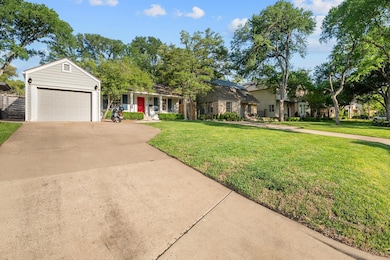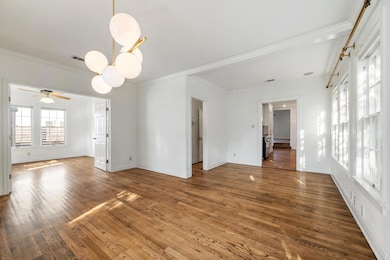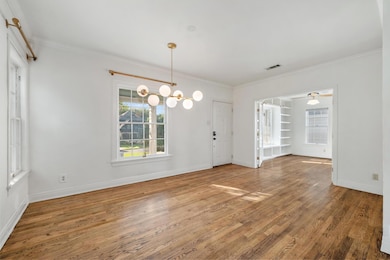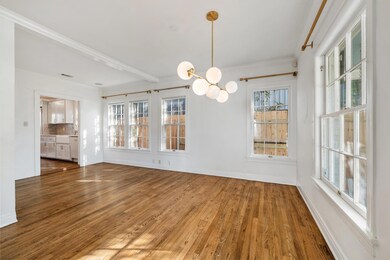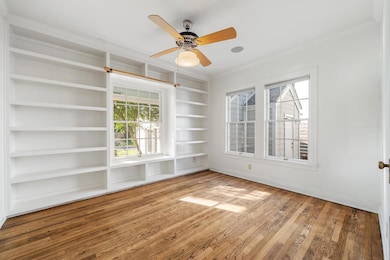
1806 Stamford Ln Austin, TX 78703
Tarrytown NeighborhoodEstimated payment $9,071/month
Highlights
- Wood Flooring
- High Ceiling
- Private Yard
- Casis Elementary School Rated A
- Stone Countertops
- No HOA
About This Home
Nestled in the heart of Tarrytown, 1806 Stamford is a truly charming painted-brick cottage that blends timeless character with modern potential. Renowned for its tree-lined streets and proximity to Lake Austin, the neighborhood offers a tranquil, residential feel while being just minutes from downtown Austin. From its cheery front entry to its cozy screened-in back porch to its lovely wood floors, this home represents all the best about Tarrytown living. This 3-bedroom 2-bath gem exudes sophisticated ease in every inch of its 1,850 square feet. Inside, the living and dining areas are bathed in natural light from a wall of windows that flow seamlessly into a galley kitchen featuring Carrara marble countertops, a Viking stove, and a cabinet-fronted refrigerator. The family room, anchored by a cozy corner fireplace, opens to the screened-in porch that leads to a lovely yet low-maintenance turfed backyard that is surrounded by mature trees—perfect for year-round enjoyment. The primary suite, which boasts a wall of cabinetry in the primary bath and spacious closet, has an adjoining bonus room ideal for an office, nursery, or workout space. The other two bedrooms and the detached one-car garage provide even more flexibility for a young professional to work and entertain or for a growing family to comfortably put down roots. Whether you’re looking to move in with a fresh coat of paint or undertake a complete remodel, 1806 Stamford offers a unique opportunity in a prime location.
Listing Agent
Compass RE Texas, LLC Brokerage Phone: (512) 470-7467 License #0460573 Listed on: 05/12/2025

Home Details
Home Type
- Single Family
Est. Annual Taxes
- $25,764
Year Built
- Built in 1960
Lot Details
- 7,684 Sq Ft Lot
- Southeast Facing Home
- Wood Fence
- Interior Lot
- Private Yard
- Back and Front Yard
Parking
- 1 Car Detached Garage
- Single Garage Door
Home Design
- Slab Foundation
- Shingle Roof
- Composition Roof
- HardiePlank Type
Interior Spaces
- 1,850 Sq Ft Home
- 1-Story Property
- Built-In Features
- High Ceiling
- Ceiling Fan
- Chandelier
- Double Pane Windows
- Fire and Smoke Detector
Kitchen
- Eat-In Galley Kitchen
- Breakfast Area or Nook
- Gas Range
- Dishwasher
- Stone Countertops
- Disposal
Flooring
- Wood
- Tile
Bedrooms and Bathrooms
- 3 Main Level Bedrooms
- Walk-In Closet
- 2 Full Bathrooms
- Double Vanity
- Walk-in Shower
Schools
- Casis Elementary School
- O Henry Middle School
- Austin High School
Utilities
- Central Heating and Cooling System
- Natural Gas Connected
Additional Features
- Stepless Entry
- Front Porch
Community Details
- No Home Owners Association
- Westfield A Subdivision
Listing and Financial Details
- Assessor Parcel Number 01160605220000
- Tax Block 18
Map
Home Values in the Area
Average Home Value in this Area
Tax History
| Year | Tax Paid | Tax Assessment Tax Assessment Total Assessment is a certain percentage of the fair market value that is determined by local assessors to be the total taxable value of land and additions on the property. | Land | Improvement |
|---|---|---|---|---|
| 2023 | $16,719 | $1,073,150 | $0 | $0 |
| 2022 | $19,267 | $975,590 | $0 | $0 |
| 2021 | $19,305 | $886,900 | $500,000 | $386,900 |
| 2020 | $17,886 | $833,900 | $500,000 | $333,900 |
| 2018 | $15,889 | $717,647 | $500,000 | $217,647 |
| 2017 | $16,100 | $721,949 | $430,000 | $291,949 |
| 2016 | $16,645 | $746,377 | $430,000 | $316,377 |
| 2015 | $14,788 | $610,185 | $400,000 | $210,185 |
| 2014 | $14,788 | $621,381 | $400,000 | $221,381 |
Property History
| Date | Event | Price | Change | Sq Ft Price |
|---|---|---|---|---|
| 05/12/2025 05/12/25 | For Sale | $1,250,000 | +39.7% | $676 / Sq Ft |
| 09/19/2018 09/19/18 | Sold | -- | -- | -- |
| 08/18/2018 08/18/18 | Pending | -- | -- | -- |
| 08/05/2018 08/05/18 | For Sale | $895,000 | -- | $484 / Sq Ft |
Purchase History
| Date | Type | Sale Price | Title Company |
|---|---|---|---|
| Warranty Deed | -- | Austin Title Company | |
| Vendors Lien | -- | None Available | |
| Vendors Lien | -- | Heritage Title | |
| Warranty Deed | -- | Heritage Title | |
| Vendors Lien | -- | Heritage Title | |
| Gift Deed | -- | None Available | |
| Warranty Deed | -- | -- | |
| Warranty Deed | -- | -- |
Mortgage History
| Date | Status | Loan Amount | Loan Type |
|---|---|---|---|
| Previous Owner | $736,000 | New Conventional | |
| Previous Owner | $453,100 | Purchase Money Mortgage | |
| Previous Owner | $288,950 | Commercial | |
| Previous Owner | $547,500 | Adjustable Rate Mortgage/ARM | |
| Previous Owner | $400,000 | Purchase Money Mortgage | |
| Previous Owner | $420,000 | Purchase Money Mortgage | |
| Previous Owner | $275,950 | Purchase Money Mortgage | |
| Previous Owner | $240,000 | Unknown | |
| Previous Owner | $239,400 | Purchase Money Mortgage |
Similar Homes in Austin, TX
Source: Unlock MLS (Austin Board of REALTORS®)
MLS Number: 7324885
APN: 116057
- 1900 Stamford Ln
- 2101 Exposition Blvd
- 2001 Forest Trail
- 2800 Cherry Ln
- 2611 Woodmont Ave
- 2612 Bridle Path
- 3007 Windsor Rd Unit B
- 2702 Bonnie Rd
- 1904 Meadowbrook Dr
- 2913 Cherry Ln Unit A
- 2416 Vista Ln
- 2004 Bremen St
- 1710 Mccall Rd
- 2710 Enfield Rd
- 2204 Meadowbrook Dr
- 2006 Mountain View Rd
- 2605 Enfield Rd Unit 209
- 2210 Meadowbrook Dr
- 2404 Enfield Rd
- 2900 Windsor Rd
- 2800 Cherry Ln
- 2001 Forest Trail
- 2204 Forest Trail
- 3007 Windsor Rd Unit B
- 2516 Enfield Rd Unit 201
- 2508 Enfield Rd Unit 12
- 2410 Enfield Rd Unit 10
- 2605 Enfield Rd Unit 106
- 2203 Griswold Ln
- 1404 Norwalk Ln Unit 213
- 2900 Windsor Rd
- 2316 Enfield Rd Unit 103
- 3207 Cherry Ln
- 2407 Enfield Rd Unit A
- 2502 Spring Ln
- 2500 Keating Ln
- 1600 Forest Trail
- 1409 Elton Ln
- 1307 Norwalk Ln Unit 102
- 1307 Norwalk Ln Unit 206
