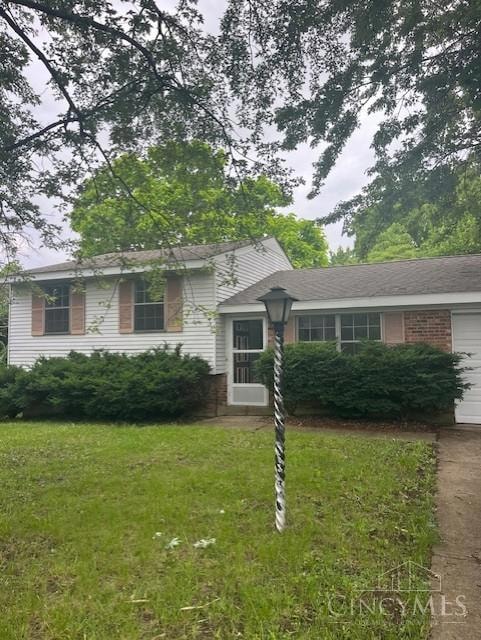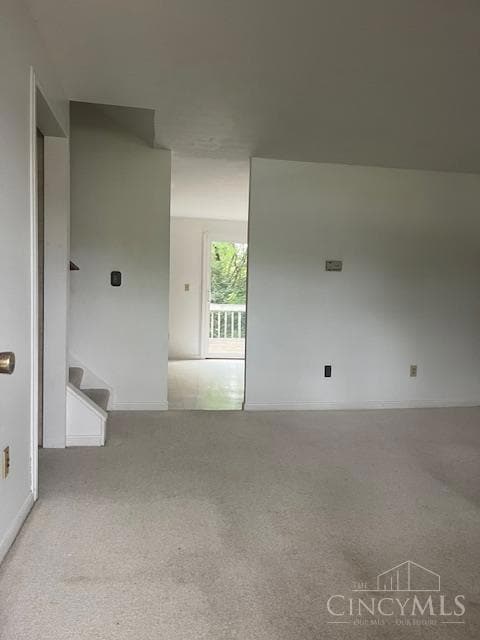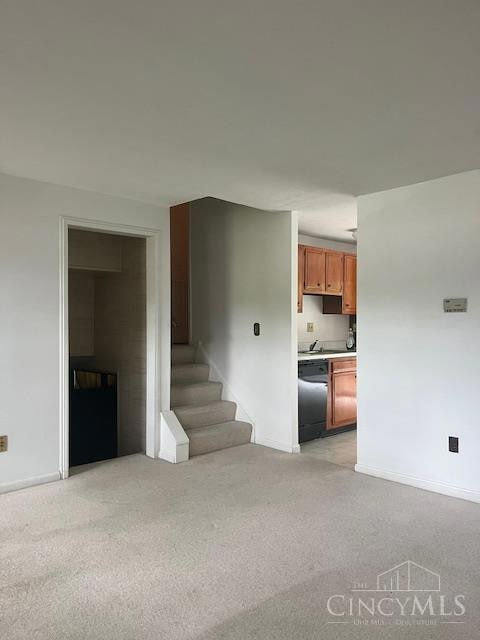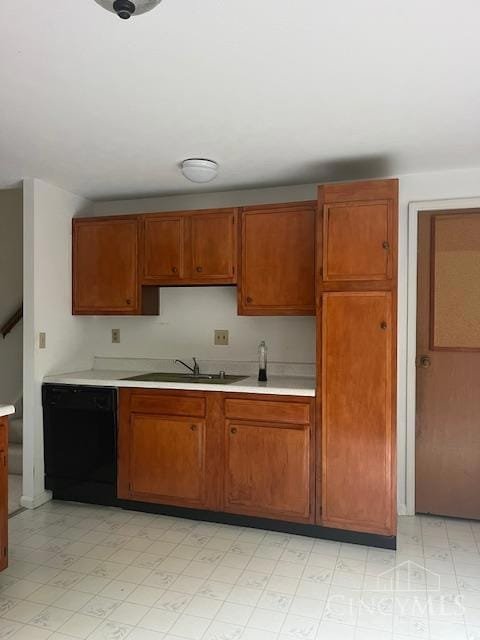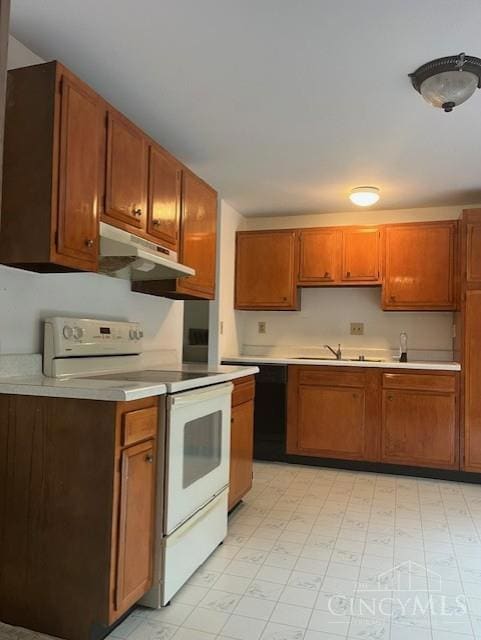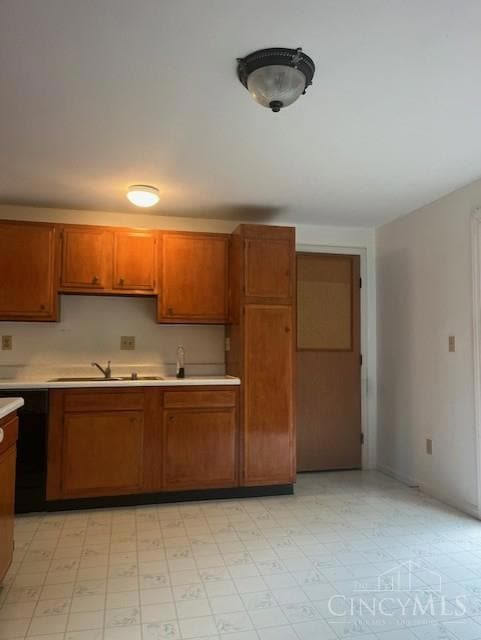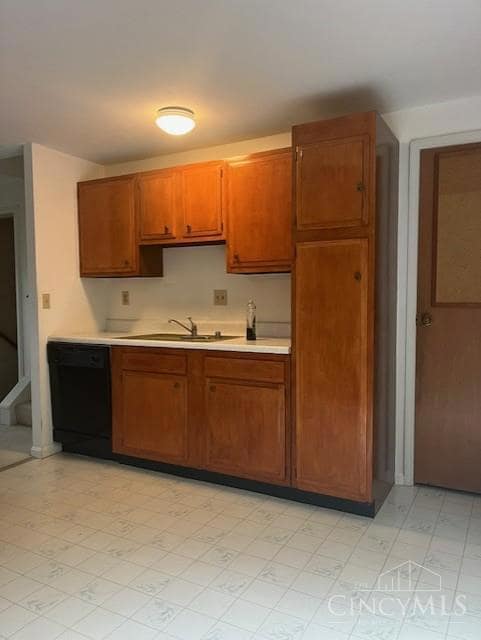
$359,900 Open Sun 3PM - 4:30PM
- 4 Beds
- 3.5 Baths
- 2,176 Sq Ft
- 5 Waterview Ct
- Unit 30
- Hamilton, OH
Welcome to the beautiful Waterside at Gunn Eden gated community! Once you have arrived you will find a spacious townhouse of 2,100 sq ft. Boasting open floor plan and vaulted ceilings that will not disappoint. 4 Bedrooms total with the comfort of a first floor primary en-suite. Updated eat in kitchen. Finished lower level with walk out.The kitchen has modern appliances and ample counter space,
Tahsin Mert Coldwell Banker Realty
