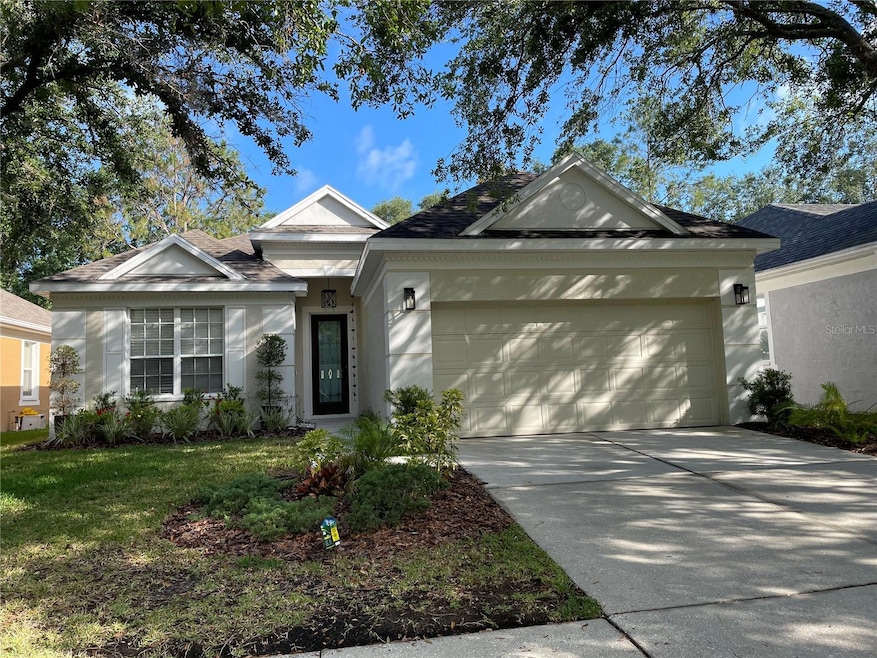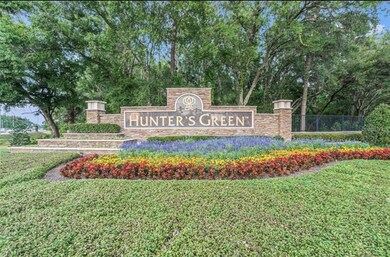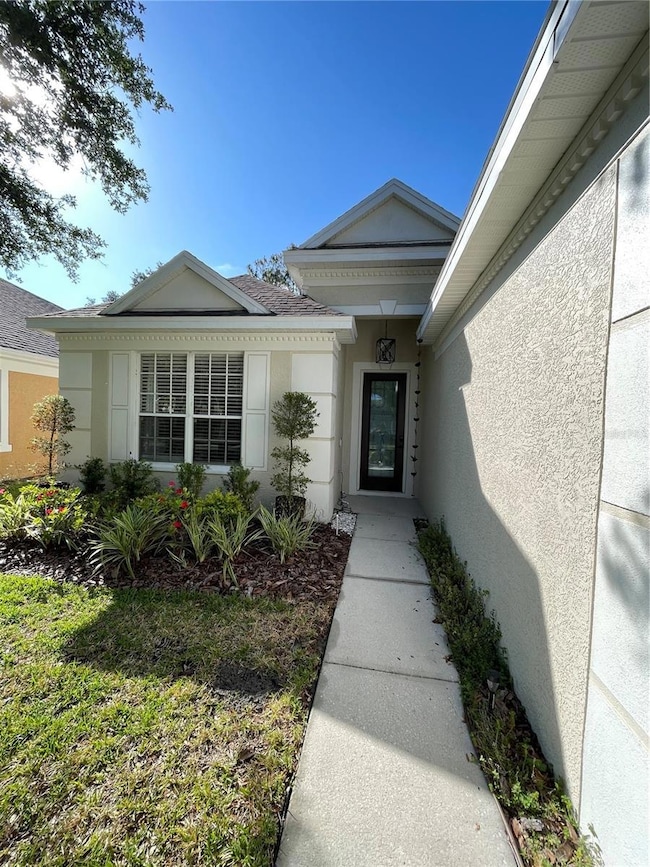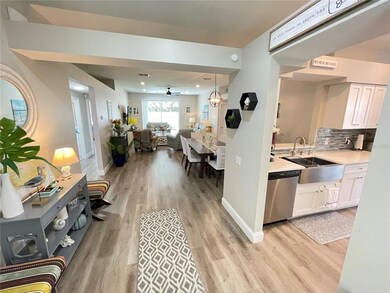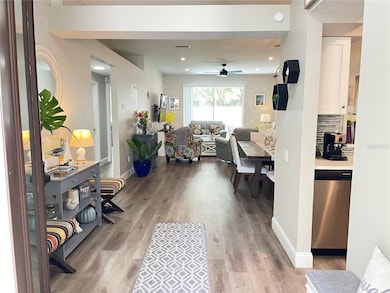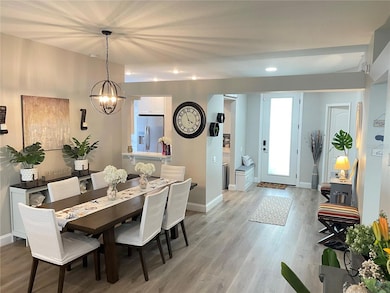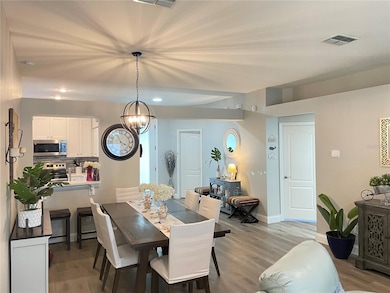
18108 Ashton Park Way Tampa, FL 33647
Hunter's Green NeighborhoodEstimated payment $3,014/month
Highlights
- Golf Course Community
- Fitness Center
- Clubhouse
- Hunter's Green Elementary School Rated A
- Gated Community
- Community Pool
About This Home
Your Dream Home Awaits Discover an unparalleled opportunity in the esteemed Waterforde subdivision of Hunter's Green. Enjoy resort-style living with access to Hunter’s Green’s top-tier amenities, including community pool, tennis and pickleball courts, playgrounds, miles of scenic walking paths, and exclusive country club options. The highly desired Hunter's Green Golf Course is part of the Invited Clubs golf course. This cozy 4-bedroom, 2-bathroom gem is more than just a home—it's an exquisite retreat that combines modern upgrades with timeless elegance. Step inside and be amazed by the recent renovations that have transformed this residence. From the newer roof 2020 to the updated kitchen and bathrooms, no detail has been overlooked. Solid wood cabinets, Quartz countertops, new vinyl flooring, and fresh paint inside and out create an ambiance of sophistication. Bathrooms have been adorned with new tiles on walls and floors, while stainless steel appliances add a touch of luxury to the kitchen. The master bedroom provides a haven of tranquility with his and hers closets, including a walk-in, and a newly renovated master bath featuring a walk-in shower, dual sinks, and ample storage. Hunter's Green, a gated community, offers 24/7 guarded gates, park amenities, and recreational facilities, ensuring a lifestyle of security and enjoyment. Situated in an enviable location, this home provides easy access to I-75, top-rated schools, the newly established New Tampa Performing Arts Center, shopping, dining, parks, and renowned medical facilities. Embrace a life of convenience and leisure, with everything you need at your fingertips. Seize this rare opportunity to embrace an exquisite lifestyle in the esteemed Hunter's Green community. Act now and make this dream home your own. Your future of luxury living awaits!
Listing Agent
KELLER WILLIAMS SUBURBAN TAMPA Brokerage Phone: 813-684-9500 License #3402784 Listed on: 05/15/2025

Home Details
Home Type
- Single Family
Est. Annual Taxes
- $3,965
Year Built
- Built in 1996
Lot Details
- 6,400 Sq Ft Lot
- Lot Dimensions are 50x128
- South Facing Home
- Irrigation Equipment
- Garden
- Property is zoned PD-A
HOA Fees
Parking
- 2 Car Attached Garage
Home Design
- Slab Foundation
- Shingle Roof
- Block Exterior
Interior Spaces
- 1,665 Sq Ft Home
- 1-Story Property
- Ceiling Fan
- Sliding Doors
- Family Room
- Living Room
- Luxury Vinyl Tile Flooring
Kitchen
- Eat-In Kitchen
- Range
- Microwave
- Dishwasher
Bedrooms and Bathrooms
- 4 Bedrooms
- Walk-In Closet
- 2 Full Bathrooms
Laundry
- Laundry in Kitchen
- Washer Hookup
Outdoor Features
- Exterior Lighting
- Rain Gutters
Utilities
- Central Heating and Cooling System
- Underground Utilities
- Electric Water Heater
- Phone Available
- Cable TV Available
Listing and Financial Details
- Visit Down Payment Resource Website
- Legal Lot and Block 4 / 1
- Assessor Parcel Number A-17-27-20-23W-000001-00004.0
Community Details
Overview
- Association fees include 24-Hour Guard, pool, recreational facilities, security
- New Tampa Property Management/ Barbara Lusk Association, Phone Number (813) 907-0445
- Visit Association Website
- Hunter's Green Association, Phone Number (813) 991-4818
- Hunters Green Prcl 20 Subdivision
Amenities
- Clubhouse
Recreation
- Golf Course Community
- Tennis Courts
- Recreation Facilities
- Community Playground
- Fitness Center
- Community Pool
- Park
Security
- Security Guard
- Gated Community
Map
Home Values in the Area
Average Home Value in this Area
Tax History
| Year | Tax Paid | Tax Assessment Tax Assessment Total Assessment is a certain percentage of the fair market value that is determined by local assessors to be the total taxable value of land and additions on the property. | Land | Improvement |
|---|---|---|---|---|
| 2024 | $3,965 | $226,022 | -- | -- |
| 2023 | $4,700 | $246,534 | $67,200 | $179,334 |
| 2022 | $4,365 | $244,542 | $63,840 | $180,702 |
| 2021 | $3,814 | $175,599 | $50,400 | $125,199 |
| 2020 | $1,861 | $121,691 | $0 | $0 |
| 2019 | $1,769 | $118,955 | $0 | $0 |
| 2018 | $1,747 | $116,737 | $0 | $0 |
| 2017 | $1,716 | $137,171 | $0 | $0 |
| 2016 | $1,661 | $111,984 | $0 | $0 |
| 2015 | $1,677 | $111,206 | $0 | $0 |
| 2014 | $1,669 | $110,323 | $0 | $0 |
| 2013 | -- | $108,693 | $0 | $0 |
Property History
| Date | Event | Price | Change | Sq Ft Price |
|---|---|---|---|---|
| 07/03/2025 07/03/25 | Price Changed | $452,000 | 0.0% | $271 / Sq Ft |
| 07/03/2025 07/03/25 | For Sale | $452,000 | -1.7% | $271 / Sq Ft |
| 06/26/2025 06/26/25 | Pending | -- | -- | -- |
| 06/10/2025 06/10/25 | Price Changed | $459,900 | -3.2% | $276 / Sq Ft |
| 05/28/2025 05/28/25 | Price Changed | $475,000 | -2.7% | $285 / Sq Ft |
| 05/15/2025 05/15/25 | For Sale | $488,000 | +1.7% | $293 / Sq Ft |
| 09/01/2023 09/01/23 | Sold | $480,000 | -2.0% | $288 / Sq Ft |
| 08/01/2023 08/01/23 | Pending | -- | -- | -- |
| 07/27/2023 07/27/23 | Price Changed | $489,995 | -2.0% | $294 / Sq Ft |
| 07/13/2023 07/13/23 | For Sale | $499,995 | -- | $300 / Sq Ft |
Purchase History
| Date | Type | Sale Price | Title Company |
|---|---|---|---|
| Warranty Deed | $480,000 | Title-Tech Networks | |
| Certificate Of Transfer | $280,100 | -- | |
| Warranty Deed | $128,200 | -- | |
| Deed | -- | -- | |
| Deed | $116,100 | -- |
Mortgage History
| Date | Status | Loan Amount | Loan Type |
|---|---|---|---|
| Open | $80,000 | Credit Line Revolving | |
| Open | $200,000 | New Conventional | |
| Previous Owner | $196,000 | Unknown | |
| Previous Owner | $124,300 | New Conventional | |
| Previous Owner | $110,200 | New Conventional |
Similar Homes in Tampa, FL
Source: Stellar MLS
MLS Number: TB8386765
APN: A-17-27-20-23W-000001-00004.0
- 9203 Meadow Lane Ct
- 9327 Hunters Park Way
- 9329 Huntington Park Way
- 9348 Deer Creek Dr
- 9127 Woodridge Run Dr
- 9302 Deer Creek Dr
- 9159 Highland Ridge Way
- 18104 Sweet Jasmine Dr
- 18003 Arbor Crest Dr
- 9116 Woodridge Run Dr
- 18005 Palm Breeze Dr
- 10144 Arbor Run Dr Unit 139
- 10144 Arbor Run Dr Unit 122
- 18013 Palm Breeze Dr
- 9322 Wellington Park Cir
- 18017 Palm Breeze Dr
- 17735 Oak Bridge St
- 9315 Knightsbridge Ct
- 17734 Long Ridge Rd
- 9314 Heritage Oak Ct
