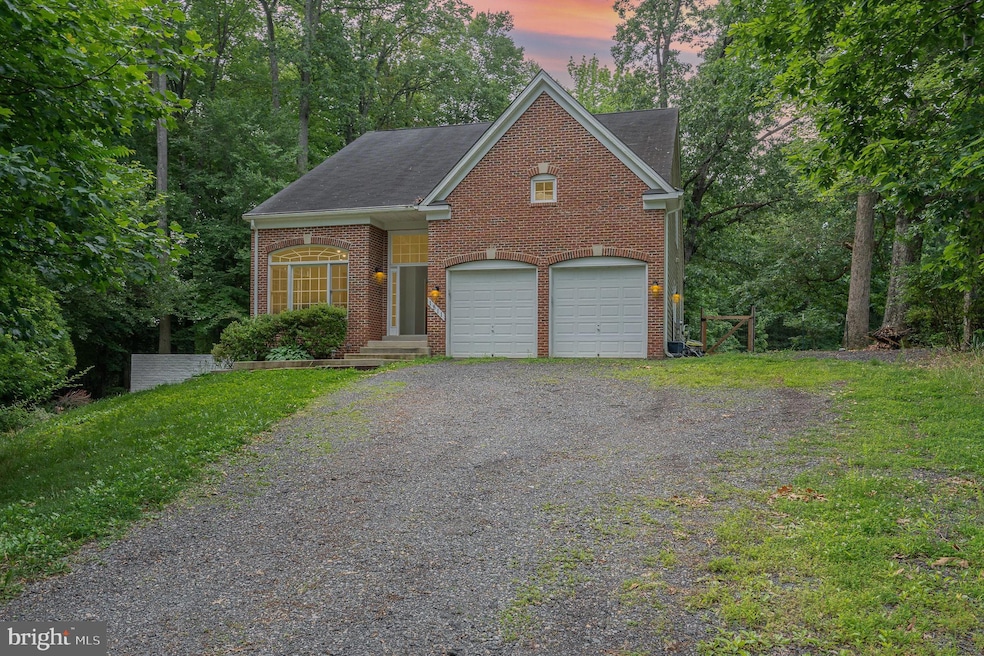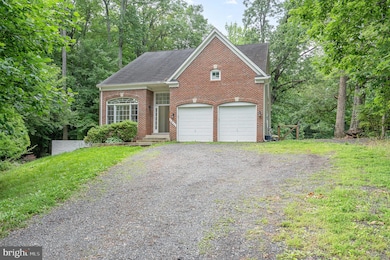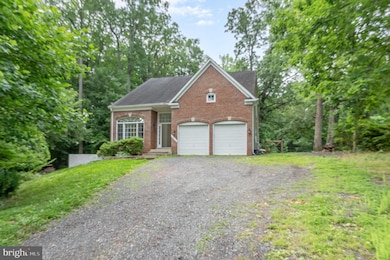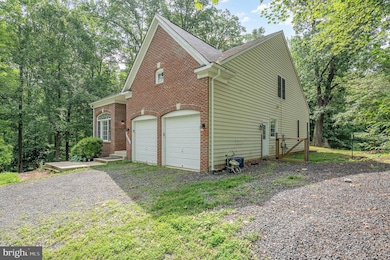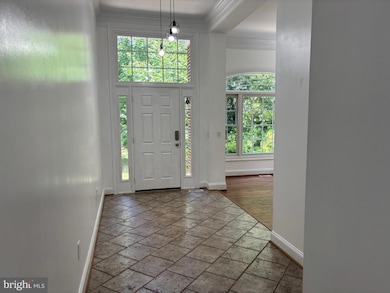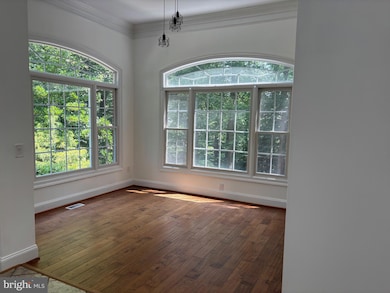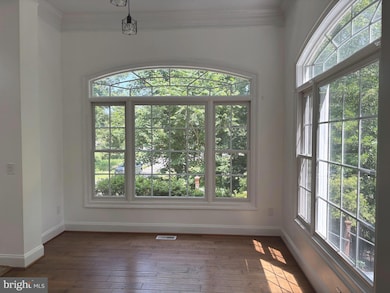
1811 Cherry Hill Rd Dumfries, VA 22026
Potomac Shores NeighborhoodEstimated payment $4,030/month
Highlights
- Hot Property
- Gourmet Kitchen
- Open Floorplan
- Covington-Harper Elementary School Rated A-
- 1.19 Acre Lot
- Cape Cod Architecture
About This Home
Are you looking for a Home with NO HOA.! This is the one.! Move In Ready! Over 1 acre of land backing to trees. Large expanded driveway to park your Boats, Trucks, RV or whatever you like. Electrical hook up for RV on home. Main level master bedroom with en-suite. Soaking tub and 2 sinks. Large Kitchen and Dining Room and Open Family Room with fireplace. Upstairs 2 large Bedrooms with step up to additional room. Built in Cabinets/bookcases/desk area upstairs. Full Unfinished walk out basement to make it your own. Rough in for bathroom Large windows for light and 2 walkout areas. Walking distance to Potomac River. Enjoy fishing, Boating, Water Skiing, Swimming and more. Walking distance to POTOMAC SHORES SUBDIVISION just 1 street over with a Jack Nicklaus Signature Design public Golf Course. VRE almost completed within 1 mile. You won't be disappointed . Close to Shopping Restaurants and more! New drilled well in 2017. Public hook up for water is in the works for homes on Cherry Hill Rd.
Home Details
Home Type
- Single Family
Est. Annual Taxes
- $5,296
Year Built
- Built in 2005
Lot Details
- 1.19 Acre Lot
- Back Yard Fenced
- Backs to Trees or Woods
- Property is in excellent condition
- Property is zoned AGRICULTURE
Parking
- 2 Car Attached Garage
- Front Facing Garage
Home Design
- Cape Cod Architecture
- Vinyl Siding
- Brick Front
- Concrete Perimeter Foundation
Interior Spaces
- Property has 3 Levels
- Open Floorplan
- Crown Molding
- Ceiling Fan
- Gas Fireplace
- Family Room Off Kitchen
- Dining Room
Kitchen
- Gourmet Kitchen
- Double Oven
- Down Draft Cooktop
- Microwave
- Kitchen Island
Flooring
- Wood
- Carpet
- Ceramic Tile
Bedrooms and Bathrooms
- En-Suite Primary Bedroom
- Soaking Tub
- Walk-in Shower
Laundry
- Laundry Room
- Front Loading Dryer
- Front Loading Washer
Unfinished Basement
- Walk-Out Basement
- Side Basement Entry
- Sump Pump
- Natural lighting in basement
Outdoor Features
- Deck
- Shed
Utilities
- Heat Pump System
- Well
- Electric Water Heater
- Septic Less Than The Number Of Bedrooms
Community Details
- No Home Owners Association
Listing and Financial Details
- Tax Lot 2
- Assessor Parcel Number 8389-33-5314
Map
Home Values in the Area
Average Home Value in this Area
Tax History
| Year | Tax Paid | Tax Assessment Tax Assessment Total Assessment is a certain percentage of the fair market value that is determined by local assessors to be the total taxable value of land and additions on the property. | Land | Improvement |
|---|---|---|---|---|
| 2024 | $15 | $520,200 | $101,100 | $419,100 |
| 2023 | $5,076 | $487,800 | $94,600 | $393,200 |
| 2022 | $5,431 | $490,400 | $94,600 | $395,800 |
| 2021 | $59 | $446,400 | $86,100 | $360,300 |
| 2020 | $6,538 | $421,800 | $82,000 | $339,800 |
| 2019 | $6,279 | $405,100 | $82,000 | $323,100 |
| 2018 | $4,632 | $383,600 | $77,500 | $306,100 |
| 2017 | $4,542 | $367,300 | $73,800 | $293,500 |
| 2016 | $4,265 | $348,400 | $69,700 | $278,700 |
| 2015 | $4,080 | $349,700 | $69,700 | $280,000 |
| 2014 | $4,080 | $325,200 | $64,400 | $260,800 |
Property History
| Date | Event | Price | Change | Sq Ft Price |
|---|---|---|---|---|
| 07/09/2025 07/09/25 | Price Changed | $649,900 | -6.6% | $240 / Sq Ft |
| 06/13/2025 06/13/25 | Price Changed | $695,500 | -4.1% | $257 / Sq Ft |
| 06/06/2025 06/06/25 | For Sale | $725,000 | -- | $268 / Sq Ft |
Purchase History
| Date | Type | Sale Price | Title Company |
|---|---|---|---|
| Gift Deed | -- | Accommodation |
Mortgage History
| Date | Status | Loan Amount | Loan Type |
|---|---|---|---|
| Open | $489,500 | VA | |
| Previous Owner | $320,000 | No Value Available |
About the Listing Agent

I am a full time Realtor in the Fredericksburg, Spotsylvania, Stafford, Caroline, Orange, Prince William and surrounding counties. Working for my Clients to get the best price and home that fits each Clients needs is what I strive to do. Buying a home can be very stressful but making it fun and as easy as I can makes the transaction go smoothly and less stressful. I have been a Realtor for 20 years and continue to do continuing education so that I can always be the best I can for my Clients.
Barbara's Other Listings
Source: Bright MLS
MLS Number: VAPW2096476
APN: 8389-33-5314
- 17703 White Campion Way
- 2037 Cherry Hill Rd
- 1579 Meadowlark Glen Rd
- 1869 Magnolia Fruit Dr
- 2040 Silver Sycamore Ln
- 1605 Meadowlark Glen Rd
- 1705 Cottonwood Grove Rd
- 2069 Alder Ln
- 1552 Meadowlark Glen Rd
- 17330 Turnstone Dr
- 1691 Dunnington Place
- 1690 Dunnington Place
- 17300 Turnstone Dr
- 1527 Meadowlark Glen Rd
- 17303 Turnstone Dr
- 1763 Hickory Woods Rd
- 1909 Greenbriar Hall Rd
- 17155 Cumberland Height Dr
- 17153 Cumberland Height Dr
- 1490 Meadowlark Glen Rd
- 1995 Silver Sycamore Ln
- 17787 White Campion Way
- 1869 Magnolia Fruit Dr
- 1705 Cottonwood Grove Rd
- 1730 Autumn Maple Leaf Dr
- 17258 Herring Gull Ln
- 1729 Cottonwood Grove Rd
- 1758 Autumn Maple Leaf Dr
- 17320 Turnstone Dr
- 1614 Kirkman St
- 1759 Autumn Maple Leaf Dr
- 1743 Riverbluff Ave
- 1745 Riverbluff Ave
- 18080 Moss Garden Rd
- 18080 Moss Gdn Rd
- 17155 Cumberland Height Dr
- 1499 Meadowlark Glen Rd
- 2029 Scarlet Pine Rd
- 1579 Sandpiper Bay Loop
- 1715 Beech Leaf St
