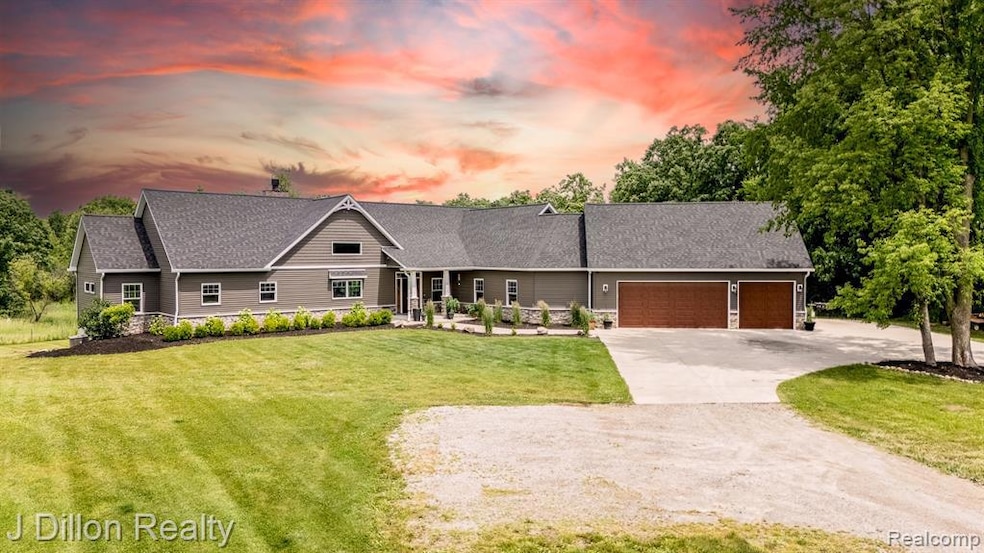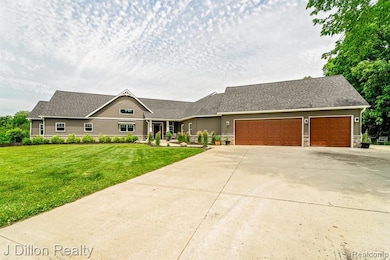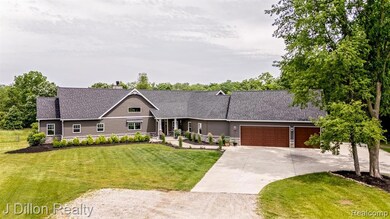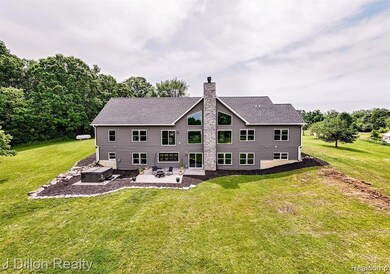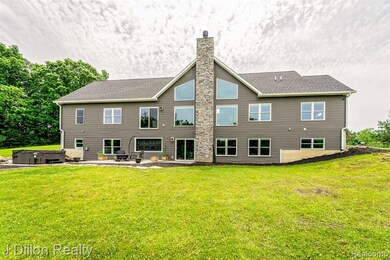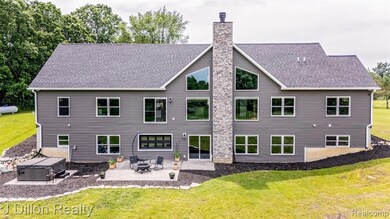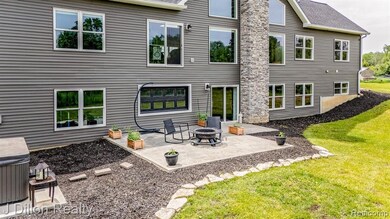Custom-built ranch estate on 12 scenic acres in Whitmore Lake—just minutes to Ann Arbor and Brighton.
Where to begin with this gorgeous home! This 2020-built home offers over 5,500 finished square feet with a full walkout basement, designed for comfort, entertaining, and multi-generational living. The main level features luxury vinyl plank flooring, cathedral ceilings, and an open-concept layout filled with natural light. The custom gourmet kitchen boasts granite counters, stone finishes, stainless appliances and a large dining area that flows into a bright living room with a natural fireplace.
The spacious primary suite includes a walk-in closet and luxury bath with soaking tub and custom shower. All main-floor bedrooms offer walk-in closets. A separate mudroom with dog wash, large separate laundry room, and possible 5th bedroom or office offer added functionality. The finished walk-out basement includes 10’ ceilings, large daylight windows, a wet bar, home gym, projector area, flex room, bonus bedroom, and full custom bath—plus radiant floor heat prep and oversized storage.
Enjoy private wooded views, creek, playscape, and fire pit space—plus frontage on O’Connor Drain. The 3.5-car garage (40x24) includes two openers, a garage fridge, and dual access doors. Smart home upgrades include Simplisafe security, video surveillance, tankless HWTs, two high-efficiency furnaces, radon fan, and programmable thermostats.
Don’t miss your chance to own this dream home country ranch now!

