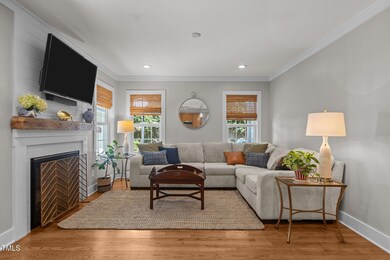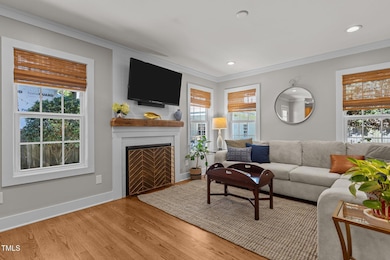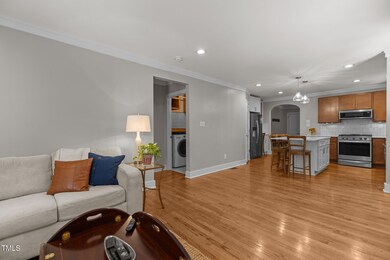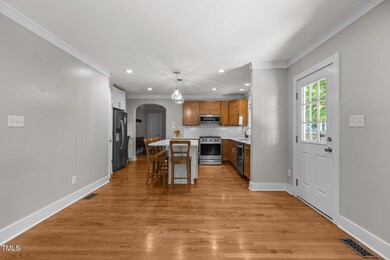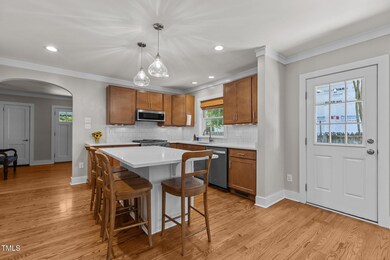
1811 Ridley St Raleigh, NC 27608
Hi-mount NeighborhoodEstimated payment $4,177/month
Highlights
- Open Floorplan
- Wood Flooring
- L-Shaped Dining Room
- Underwood Magnet Elementary School Rated A
- Quartz Countertops
- Private Yard
About This Home
All Brick cottage, totally comfy, cozy and charming, completely updated/renovated minutes from 5-pts in downtown Raleigh. Hardwood floors and modern fixtures throughout, custom moldings, ss appliances, new quartz in kitchen, upgraded cabinets, spa-like bath with built-ins and ceramic tile floor with modern vanity. Rocking chair front porch, flat, huge, fenced yard. This home is a total dream, dream house, dream location, dream lot! Make it yours today!
Home Details
Home Type
- Single Family
Est. Annual Taxes
- $5,388
Year Built
- Built in 1943
Lot Details
- 8,712 Sq Ft Lot
- No Units Located Below
- No Unit Above or Below
- Private Yard
Home Design
- Cottage
- Bungalow
- Brick Exterior Construction
- Block Foundation
- Shingle Roof
Interior Spaces
- 1,446 Sq Ft Home
- 1-Story Property
- Open Floorplan
- Smooth Ceilings
- Ceiling Fan
- Recessed Lighting
- Entrance Foyer
- L-Shaped Dining Room
Kitchen
- Eat-In Kitchen
- Gas Range
- <<microwave>>
- Kitchen Island
- Quartz Countertops
Flooring
- Wood
- Ceramic Tile
Bedrooms and Bathrooms
- 3 Bedrooms
- Walk-In Closet
- 2 Full Bathrooms
- Separate Shower in Primary Bathroom
Laundry
- Dryer
- Washer
Parking
- 4 Parking Spaces
- Private Driveway
- 4 Open Parking Spaces
Outdoor Features
- Outdoor Storage
- Playground
Schools
- Underwood Elementary School
- Oberlin Middle School
- Broughton High School
Utilities
- Central Heating and Cooling System
- Natural Gas Connected
- Cable TV Available
Community Details
- No Home Owners Association
- Hi Mount Subdivision
Listing and Financial Details
- Assessor Parcel Number 0001356
Map
Home Values in the Area
Average Home Value in this Area
Tax History
| Year | Tax Paid | Tax Assessment Tax Assessment Total Assessment is a certain percentage of the fair market value that is determined by local assessors to be the total taxable value of land and additions on the property. | Land | Improvement |
|---|---|---|---|---|
| 2024 | $5,388 | $618,088 | $396,000 | $222,088 |
| 2023 | $4,527 | $413,503 | $270,000 | $143,503 |
| 2022 | $4,207 | $413,503 | $270,000 | $143,503 |
| 2021 | $4,043 | $413,503 | $270,000 | $143,503 |
| 2020 | $3,970 | $413,503 | $270,000 | $143,503 |
| 2019 | $3,125 | $267,948 | $162,000 | $105,948 |
| 2018 | $2,834 | $257,520 | $162,000 | $95,520 |
| 2017 | $2,699 | $257,520 | $162,000 | $95,520 |
| 2016 | $2,644 | $257,520 | $162,000 | $95,520 |
| 2015 | $2,447 | $234,350 | $148,500 | $85,850 |
| 2014 | -- | $234,350 | $148,500 | $85,850 |
Property History
| Date | Event | Price | Change | Sq Ft Price |
|---|---|---|---|---|
| 06/20/2025 06/20/25 | Pending | -- | -- | -- |
| 06/19/2025 06/19/25 | For Sale | $675,000 | -- | $467 / Sq Ft |
Purchase History
| Date | Type | Sale Price | Title Company |
|---|---|---|---|
| Interfamily Deed Transfer | -- | None Available | |
| Warranty Deed | $255,000 | Multiple | |
| Special Warranty Deed | -- | None Available | |
| Trustee Deed | $162,491 | None Available | |
| Warranty Deed | $162,000 | -- |
Mortgage History
| Date | Status | Loan Amount | Loan Type |
|---|---|---|---|
| Open | $25,000 | Credit Line Revolving | |
| Open | $348,000 | Construction | |
| Closed | $25,000 | Credit Line Revolving | |
| Closed | $242,250 | New Conventional | |
| Previous Owner | $156,240 | New Conventional | |
| Previous Owner | $100,000 | Future Advance Clause Open End Mortgage | |
| Previous Owner | $154,000 | Unknown | |
| Previous Owner | $125,000 | Credit Line Revolving | |
| Previous Owner | $162,000 | No Value Available | |
| Previous Owner | $30,000 | Credit Line Revolving |
Similar Homes in Raleigh, NC
Source: Doorify MLS
MLS Number: 10104256
APN: 1704.08-99-7134-000
- 1807 Ridley St
- 625 New Rd
- 627 New Rd
- 1806 Pershing Rd
- 1804 Pershing Rd
- 1802 Pershing Rd
- 1800 Pershing Rd
- 604 Mills St
- 719 E Whitaker Mill Rd
- 715 Kimbrough St
- 627 Georgetown Rd
- 729 Mills St
- 729 Mial St
- 521 Peebles St
- 525 Peebles St
- 1610 Carson St
- 406 E Whitaker Mill Rd
- 616 Fallon Grove Way
- 757 Fallon Grove Way
- 323 Hudson St

