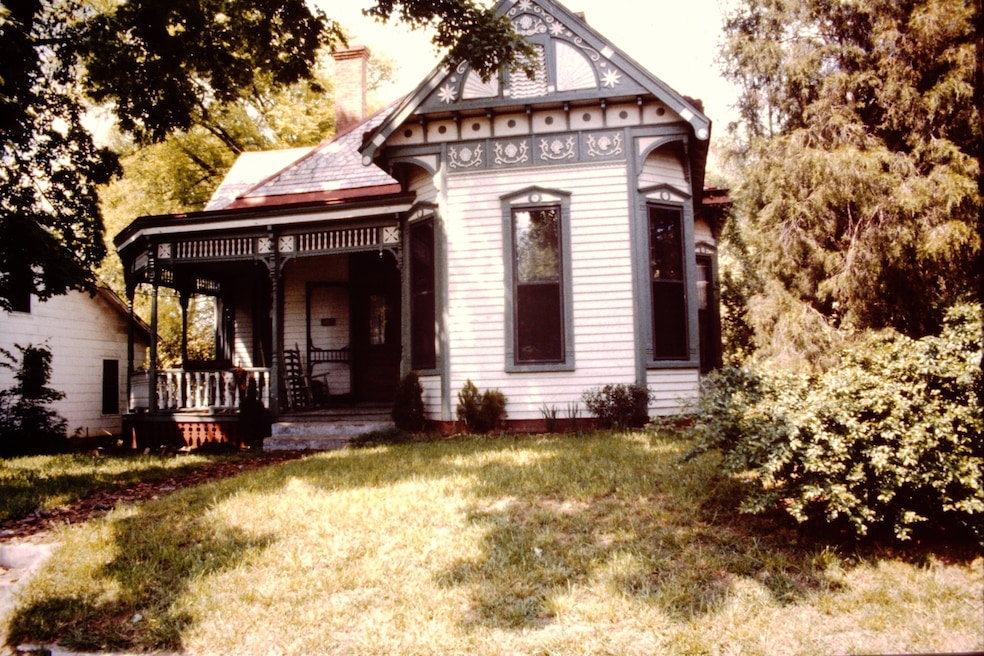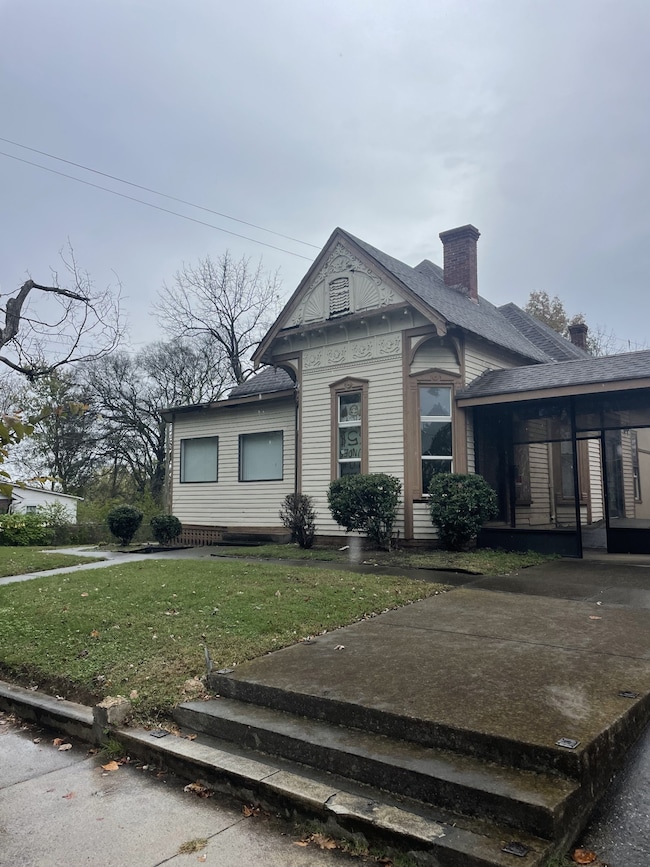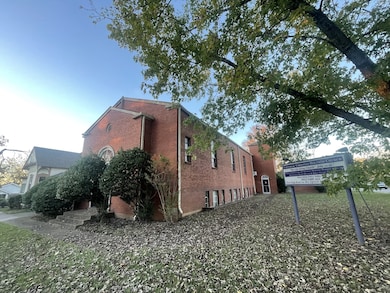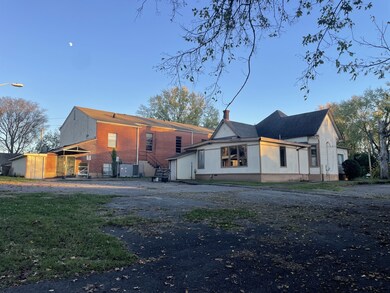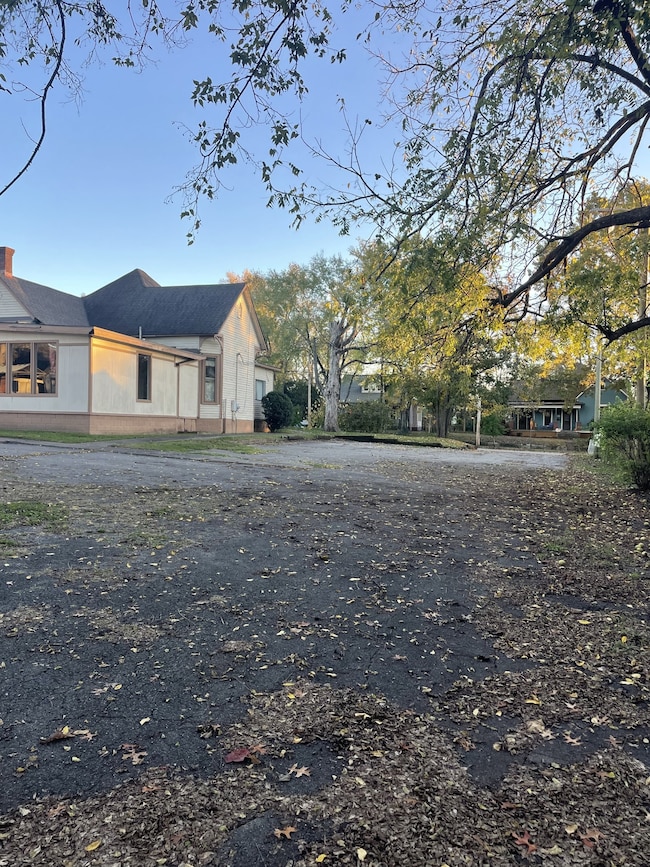
1811 Shelby Ave Nashville, TN 37206
Lockeland Springs NeighborhoodEstimated payment $14,329/month
Highlights
- No HOA
- Cooling Available
- Heating Available
- Porch
- Wood Siding
- 2-minute walk to Shelby Park
About This Home
Photo is dated and meant to portray how the historic home could look again. This is a package listing and price includes the 4 lots that encompass 1809, 1811, (1813 & 1815) Shelby Ave. Nashville, TN 37206. The Universal Christian Holiness Church currently straddles both 1813 &1815 Shelby Ave. - however, per Zoning, could revert the two underlying lots back to their original lot line. There could then be 4 lots, all with a current zoning of R6 and each lot would be two-family eligible, totaling in 4 dwellings maximum for the two lots. The historic home on 1811 Shelby needs to remain (not its modifications) and a second family residence OR a detached accessory dwelling use (DADU) would be allowed. All the lots are in the Neighborhood Conservation Overlay for Lockeland Springs, so any new buildings need approval from the historical commission and be built to their design standards for the neighborhood. NOTE: There is potential for SP Zoning if designs adhere to historical standards and approved by appropriate channels. Again, current zoning is R6 for all 4 lots.
Listing Agent
Crye-Leike, Inc., REALTORS Brokerage Phone: 6154006410 License #285184 Listed on: 11/10/2024

Home Details
Home Type
- Single Family
Year Built
- Built in 1899
Lot Details
- 7,405 Sq Ft Lot
- Lot Dimensions are 50 x 150
Home Design
- Frame Construction
- Wood Siding
Interior Spaces
- 2,179 Sq Ft Home
- Property has 1 Level
- Crawl Space
- Oven or Range
Bedrooms and Bathrooms
- 3 Main Level Bedrooms
- 1 Full Bathroom
Parking
- Alley Access
- On-Street Parking
- Parking Lot
Outdoor Features
- Porch
Schools
- Warner Elementary Enhanced Option
- Stratford Stem Magnet School Lower Campus Middle School
- Stratford Stem Magnet School Upper Campus High School
Utilities
- Cooling Available
- Heating Available
Community Details
- No Home Owners Association
- Edgefield Land Subdivision
Listing and Financial Details
- Assessor Parcel Number 08314033000
Map
Home Values in the Area
Average Home Value in this Area
Tax History
| Year | Tax Paid | Tax Assessment Tax Assessment Total Assessment is a certain percentage of the fair market value that is determined by local assessors to be the total taxable value of land and additions on the property. | Land | Improvement |
|---|---|---|---|---|
| 2024 | -- | $0 | $0 | $0 |
| 2023 | $0 | $0 | $0 | $0 |
| 2022 | $5,679 | $0 | $0 | $0 |
| 2021 | $5,679 | $0 | $0 | $0 |
| 2020 | $4,484 | $0 | $0 | $0 |
| 2019 | $0 | $0 | $0 | $0 |
| 2018 | $0 | $0 | $0 | $0 |
| 2017 | $0 | $0 | $0 | $0 |
| 2016 | $0 | $0 | $0 | $0 |
| 2015 | -- | $0 | $0 | $0 |
| 2014 | -- | $0 | $0 | $0 |
Property History
| Date | Event | Price | Change | Sq Ft Price |
|---|---|---|---|---|
| 03/27/2025 03/27/25 | Price Changed | $2,700,000 | -6.9% | $1,239 / Sq Ft |
| 01/17/2025 01/17/25 | Price Changed | $2,900,000 | -10.8% | $1,331 / Sq Ft |
| 11/10/2024 11/10/24 | For Sale | $3,250,000 | -- | $1,492 / Sq Ft |
Purchase History
| Date | Type | Sale Price | Title Company |
|---|---|---|---|
| Warranty Deed | $829,600 | -- |
Similar Homes in the area
Source: Realtracs
MLS Number: 2758125
APN: 083-14-0-330
- 1812 Boscobel St
- 1815 Lillian St
- 1617 Shelby Ave
- 1912 Eastside Ave
- 1907 Electric Ave
- 1904 Russell St
- 1612 Fatherland St
- 1702 Electric Ave
- 1700 Electric Ave
- 1711 Sevier St
- 1708 Holly St
- 1510 Boscobel St
- 1916 Holly St
- 1917 Holly St
- 1509 Lillian St
- 1613 Holly St
- 1418 Boscobel St
- 1423 Fulton St
- 1411 Boscobel St
- 1813 Woodland St
- 1803B Sevier St
- 1406 Lillian St
- 615 Skyview Dr
- 1114 Russell St
- 1015 Fatherland St Unit 206
- 1209 Forest Ave
- 1909A Truett Ave
- 206 S 10th St
- 912 Boscobel St Unit A
- 1413 Stratton Ave Unit 3
- 2206 Eastland Ave
- 806 Shelby Ave Unit D
- 1506 Franklin Ave
- 700 Dew St
- 776 Lenore St
- 818 Fatherland St Unit 5
- 1023 Mansfield Ave
- 30 McFerrin Ave
- 821 Porter Rd
- 628 Shelby Ave Unit B
