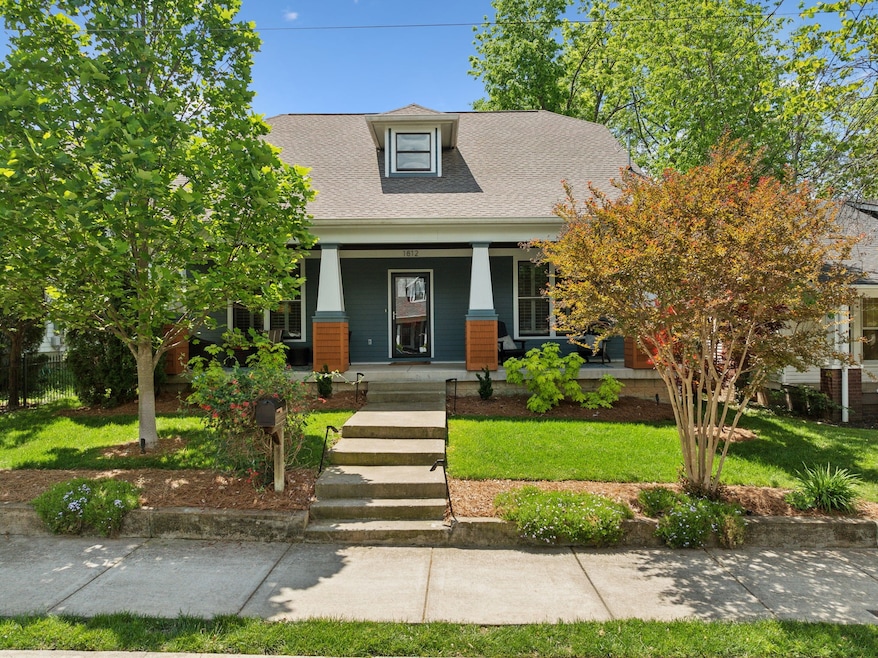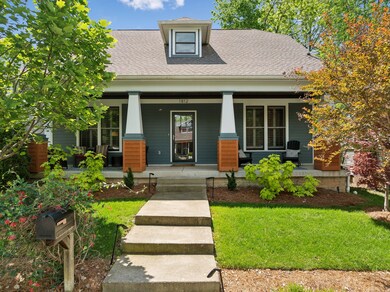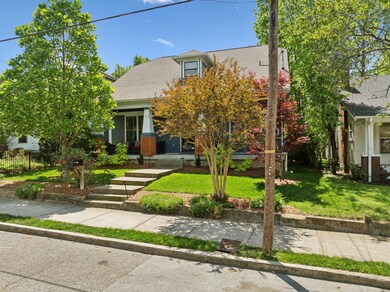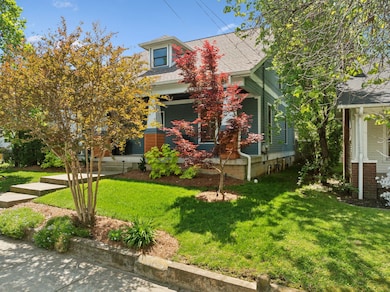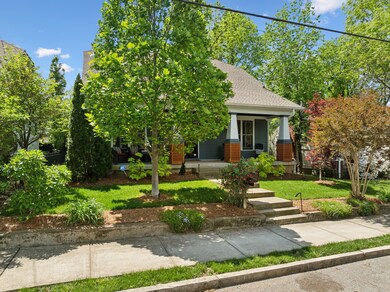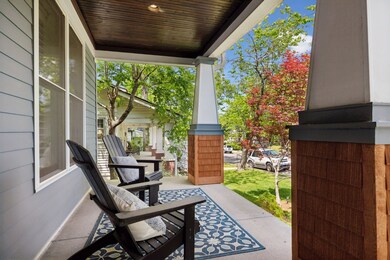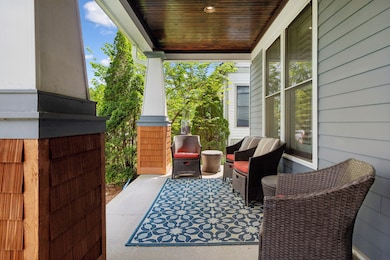
1812 Boscobel St Nashville, TN 37206
Lockeland Springs NeighborhoodEstimated payment $7,709/month
Highlights
- Deck
- Separate Formal Living Room
- Porch
- Traditional Architecture
- No HOA
- 2-minute walk to Shelby Park
About This Home
Nestled in the heart of East Nashville, this prime location offers a quick stroll to the park. Step up to the expansive covered front porch (34x8), surrounded by professionally designed landscaping. The property features a level, fenced backyard with a spacious vaulted screened back porch (21x12), and lush greenery leading to a rare oversized 2-car garage (23' width x 23'6" depth). This one-owner residence boasts sand/finish hardwood floors throughout. The large open great room seamlessly flows into a vast kitchen area, complete with a bar, gas cooktop, and island topped with granite. The kitchen and dining areas open onto the back deck and screened porch, perfect for entertaining. The primary suite on the main level includes double walk-in closets and a bathroom with a zero-entry shower, a large tub, heated floor and dual vanities. The private office suite on the main level could also serve as 4th bedroom. Upstairs, a large recreation room with a fireplace and hardwood flooring awaits, along with two additional bedrooms and a spacious bath. With its outstanding location, garage, and pristine condition, this home is a standout in East Nashville. This home is located one block from Shelby Park, a 300 acre multi-use park, and is in the Geographic Priority Zone for Lockwood Elementary School.
Listing Agent
Compass RE Brokerage Phone: 6154290153 License #260577 Listed on: 05/21/2025

Home Details
Home Type
- Single Family
Est. Annual Taxes
- $6,523
Year Built
- Built in 2014
Lot Details
- 7,405 Sq Ft Lot
- Lot Dimensions are 50 x 150
- Back Yard Fenced
- Level Lot
Parking
- 2 Car Garage
Home Design
- Traditional Architecture
- Asphalt Roof
Interior Spaces
- 2,942 Sq Ft Home
- Property has 2 Levels
- Ceiling Fan
- Separate Formal Living Room
- Recreation Room with Fireplace
- Interior Storage Closet
- Tile Flooring
- Crawl Space
- Home Security System
Kitchen
- Microwave
- Dishwasher
- Disposal
Bedrooms and Bathrooms
- 3 Bedrooms | 1 Main Level Bedroom
- Walk-In Closet
Laundry
- Dryer
- Washer
Outdoor Features
- Deck
- Porch
Schools
- Warner Elementary Enhanced Option
- Stratford Stem Magnet School Lower Campus Middle School
- Stratford Stem Magnet School Upper Campus High School
Utilities
- Cooling Available
- Central Heating
Community Details
- No Home Owners Association
- Lockeland Springs Subdivision
Listing and Financial Details
- Assessor Parcel Number 08314032600
Map
Home Values in the Area
Average Home Value in this Area
Tax History
| Year | Tax Paid | Tax Assessment Tax Assessment Total Assessment is a certain percentage of the fair market value that is determined by local assessors to be the total taxable value of land and additions on the property. | Land | Improvement |
|---|---|---|---|---|
| 2024 | $6,523 | $200,450 | $62,500 | $137,950 |
| 2023 | $6,523 | $200,450 | $62,500 | $137,950 |
| 2022 | $6,523 | $200,450 | $62,500 | $137,950 |
| 2021 | $6,591 | $200,450 | $62,500 | $137,950 |
| 2020 | $6,556 | $155,325 | $45,000 | $110,325 |
| 2019 | $4,901 | $155,325 | $45,000 | $110,325 |
| 2018 | $4,901 | $155,325 | $45,000 | $110,325 |
| 2017 | $4,901 | $155,325 | $45,000 | $110,325 |
| 2016 | $4,575 | $101,300 | $21,250 | $80,050 |
| 2015 | $4,575 | $101,300 | $21,250 | $80,050 |
| 2014 | $3,829 | $51,275 | $21,250 | $30,025 |
Property History
| Date | Event | Price | Change | Sq Ft Price |
|---|---|---|---|---|
| 06/09/2025 06/09/25 | Pending | -- | -- | -- |
| 05/21/2025 05/21/25 | For Sale | $1,350,000 | +170.1% | $459 / Sq Ft |
| 05/01/2016 05/01/16 | Off Market | $499,900 | -- | -- |
| 03/03/2016 03/03/16 | For Sale | $329,900 | -34.0% | $115 / Sq Ft |
| 05/05/2014 05/05/14 | Sold | $499,900 | -- | $175 / Sq Ft |
Purchase History
| Date | Type | Sale Price | Title Company |
|---|---|---|---|
| Warranty Deed | $499,900 | Wagon Wheel Title | |
| Warranty Deed | $125,000 | Wagon Wheel Title | |
| Warranty Deed | $829,600 | -- | |
| Warranty Deed | $75,000 | -- | |
| Quit Claim Deed | -- | -- |
Mortgage History
| Date | Status | Loan Amount | Loan Type |
|---|---|---|---|
| Open | $399,900 | New Conventional | |
| Previous Owner | $387,250 | Construction |
Similar Homes in Nashville, TN
Source: Realtracs
MLS Number: 2888852
APN: 083-14-0-326
- 1815 Lillian St
- 1811 Shelby Ave
- 1904 Russell St
- 1617 Shelby Ave
- 1612 Fatherland St
- 1708 Holly St
- 1912 Eastside Ave
- 1916 Holly St
- 1907 Electric Ave
- 1917 Holly St
- 1510 Boscobel St
- 1702 Electric Ave
- 1700 Electric Ave
- 1613 Holly St
- 1509 Lillian St
- 1711 Sevier St
- 1813 Woodland St
- 1418 Boscobel St
- 1707 Woodland St
- 1712 Forest Ave
