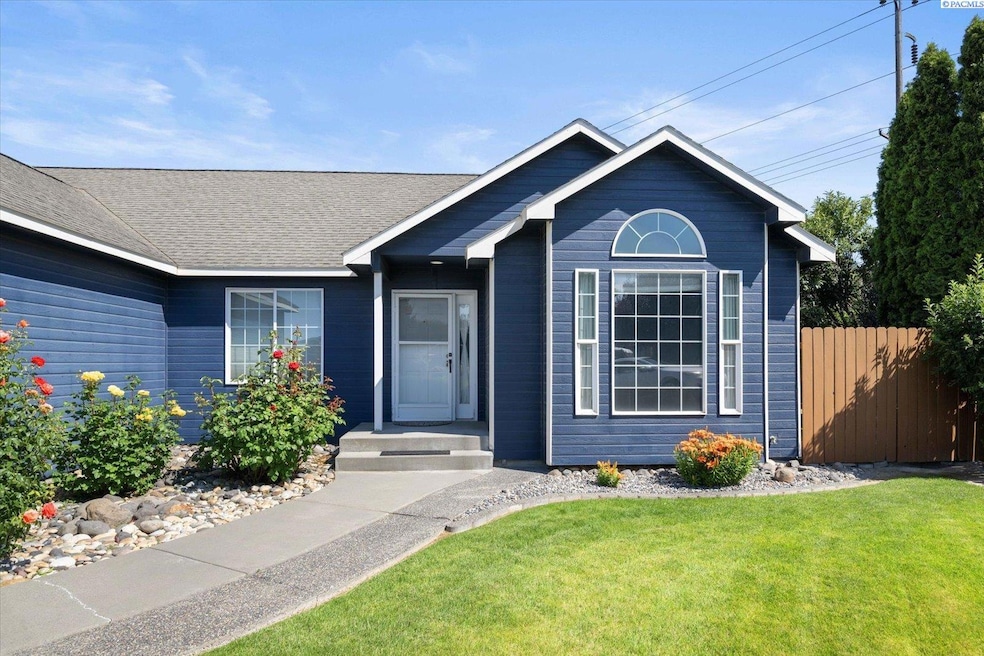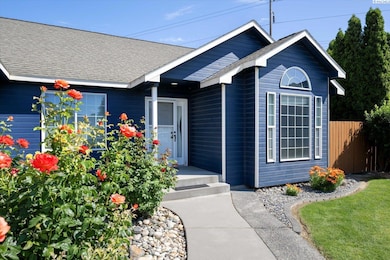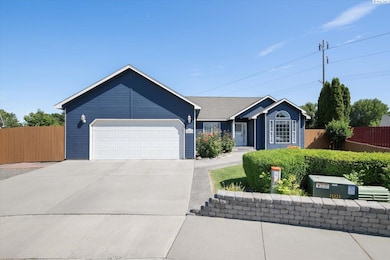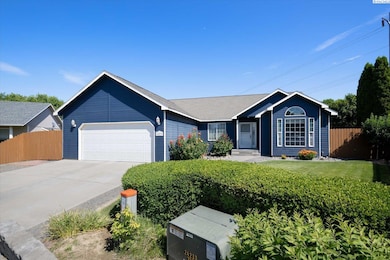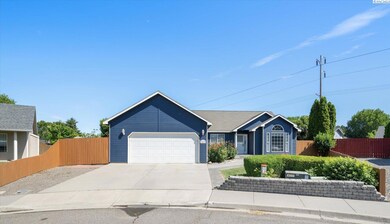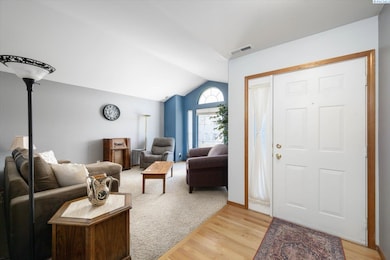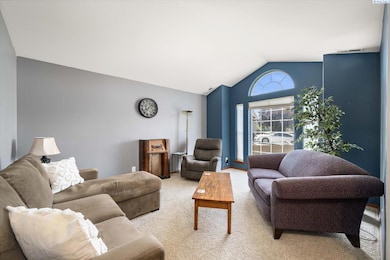
1813 W 22nd Ave Kennewick, WA 99337
Estimated payment $2,699/month
Highlights
- Primary Bedroom Suite
- Wood Flooring
- Covered patio or porch
- Vaulted Ceiling
- <<bathWSpaHydroMassageTubToken>>
- Cul-De-Sac
About This Home
MLS# 284794 As you drive down the street you will be greeted with the curb appeal of this charming rambler! The backyard is a park like setting with mature trees that offers privacy and a perfect place to relax on the covered patio. In the spring in addition to the trees & evergreens, there are some beautiful delights. The Green Gage Plum tree (by the shed),with its delicate white blooms and actual green plums that are super sweet when ripe, along with the scarlet blooms of the Dogwood tree (in the center of the yard) and the Linden tree with purple blossoms to the right of the wine barrel planters and in the front yard there is a Forsythia tree with beautiful yellow blossoms. As you enter the house you see the hardwood floors & the living room to the right with a vaulted ceiling & an arched front window. Straight ahead is the open floor plan with family room, dining area, vaulted ceiling and open kitchen for a perfect entertaining/family area. the sliders in the family room is a great access to the covered patio (29'x14') and to that beautiful backyard for outside entertaining. The master suite with walk in closet, the 2nd bathroom, 2 additional bedrooms & laundry room with built-in cabinets and utility sink are all on the north side of the house. The garage is finished with door opener. The location is close to stores, coffee shops, medical offices, restaurants, schools & parks with easy access to highways whichever direction your headed. New Hot Water Tank in June 2024. Don't miss this one!! NO SIGN UNTIL MONDAY 6/9/2025
Home Details
Home Type
- Single Family
Est. Annual Taxes
- $3,565
Year Built
- Built in 1999
Lot Details
- 0.26 Acre Lot
- Cul-De-Sac
- Fenced
Parking
- 2 Car Attached Garage
Home Design
- Composition Shingle Roof
- T111 Siding
Interior Spaces
- 1,760 Sq Ft Home
- 1-Story Property
- Vaulted Ceiling
- Ceiling Fan
- Family Room
- Combination Kitchen and Dining Room
- Utility Room
- Laundry Room
- Crawl Space
Kitchen
- Breakfast Bar
- Oven or Range
- Dishwasher
- Laminate Countertops
- Utility Sink
Flooring
- Wood
- Carpet
Bedrooms and Bathrooms
- 3 Bedrooms
- Primary Bedroom Suite
- Walk-In Closet
- 2 Full Bathrooms
- <<bathWSpaHydroMassageTubToken>>
Outdoor Features
- Covered patio or porch
- Shed
Utilities
- Central Air
Map
Home Values in the Area
Average Home Value in this Area
Tax History
| Year | Tax Paid | Tax Assessment Tax Assessment Total Assessment is a certain percentage of the fair market value that is determined by local assessors to be the total taxable value of land and additions on the property. | Land | Improvement |
|---|---|---|---|---|
| 2024 | $3,351 | $444,150 | $70,000 | $374,150 |
| 2023 | $3,351 | $419,200 | $70,000 | $349,200 |
| 2022 | $2,923 | $319,430 | $70,000 | $249,430 |
| 2021 | $2,823 | $298,710 | $40,000 | $258,710 |
| 2020 | $2,763 | $279,790 | $30,000 | $249,790 |
| 2019 | $2,428 | $261,950 | $30,000 | $231,950 |
| 2018 | $2,629 | $235,180 | $30,000 | $205,180 |
| 2017 | $2,410 | $208,420 | $30,000 | $178,420 |
| 2016 | $2,429 | $208,420 | $30,000 | $178,420 |
| 2015 | $2,433 | $169,320 | $30,000 | $139,320 |
| 2014 | -- | $169,320 | $30,000 | $139,320 |
| 2013 | -- | $169,320 | $30,000 | $139,320 |
Property History
| Date | Event | Price | Change | Sq Ft Price |
|---|---|---|---|---|
| 07/03/2025 07/03/25 | Price Changed | $434,900 | -2.2% | $247 / Sq Ft |
| 06/26/2025 06/26/25 | For Sale | $444,800 | 0.0% | $253 / Sq Ft |
| 06/24/2025 06/24/25 | Off Market | $444,800 | -- | -- |
| 06/06/2025 06/06/25 | For Sale | $444,800 | +68.5% | $253 / Sq Ft |
| 07/13/2018 07/13/18 | Sold | $264,000 | 0.0% | $150 / Sq Ft |
| 06/18/2018 06/18/18 | Pending | -- | -- | -- |
| 06/14/2018 06/14/18 | For Sale | $264,000 | -- | $150 / Sq Ft |
Purchase History
| Date | Type | Sale Price | Title Company |
|---|---|---|---|
| Interfamily Deed Transfer | -- | Ticor Title Co | |
| Warranty Deed | $307,137 | Ticor Title Co | |
| Warranty Deed | $210,000 | None Available |
Mortgage History
| Date | Status | Loan Amount | Loan Type |
|---|---|---|---|
| Open | $71,000 | Credit Line Revolving | |
| Open | $219,000 | New Conventional | |
| Previous Owner | $168,000 | New Conventional |
Similar Homes in Kennewick, WA
Source: Pacific Regional MLS
MLS Number: 284794
APN: 111894130001015
- 1617 W 24th Ave
- 2140 W 23rd Ave
- 2111 W 20th Ave
- 2161 W 22nd Ave
- 1707 W 19th Ave
- 2214 S Olympia St
- 1707 W 25th Place
- 1824 W 28th Ave
- 1411 W 21st Ave
- 1815 W 16th Ave
- 2903 S Yelm St
- 2021 W 29th Ave
- 2911 S Yelm St
- 2714 S Zillah Ct
- 3010 S Tacoma Place
- 1919 S Newport St
- 2020 W 31st Ave
- 2402 W 16th Ave
- 1404 W 15th Ave
- 2312 S Dennis St
- 1707 B W 7th Ave
- 803 S Olympia St
- 1114 W 10th Ave
- 3209 S Johnson Place
- 4380 S Anderson Place
- 305 S Mayfield St
- 917 S Keller St
- 4112 W 24th Ave
- 8 N Palouse St
- 9 N Waverly Place
- 3030 W 4th Ave
- 3120 W 4th Ave
- 803 S Washington St
- 343 E 15th Place
- 1105 S Cedar Place
- 911 W Entiat Ave
- 3131 W Hood Ave
- 713 S Hawthorne St Unit A
- 2986 S Dawes Place
- 5207 W Hildebrand Blvd
