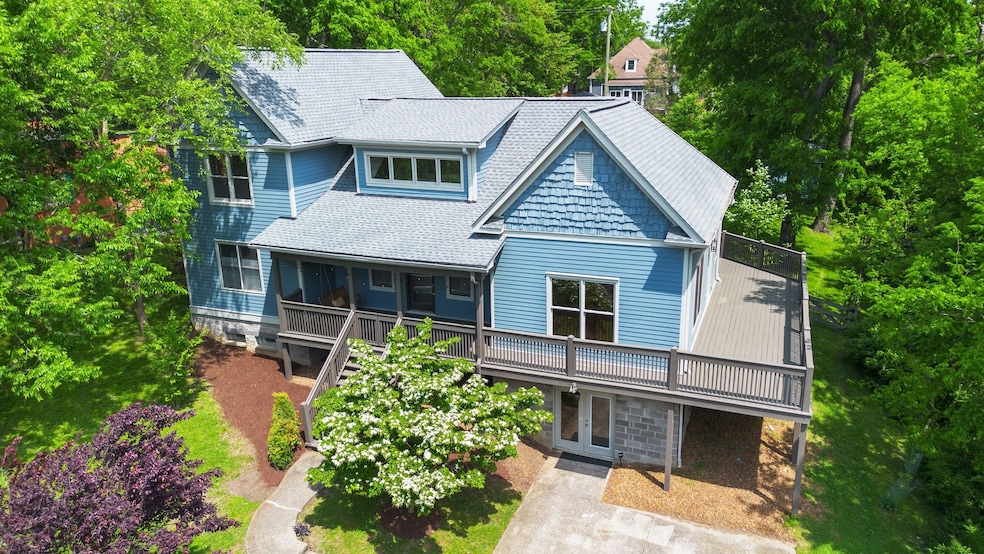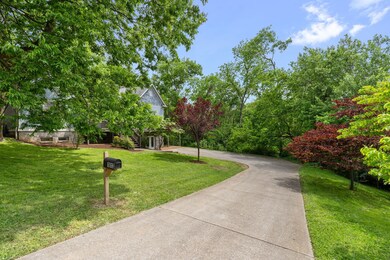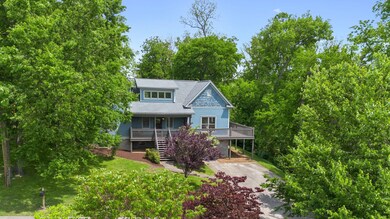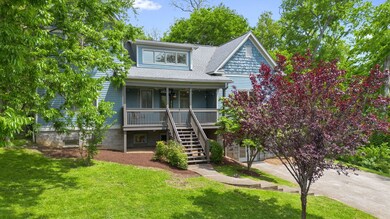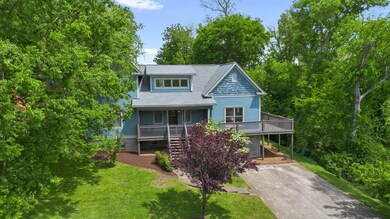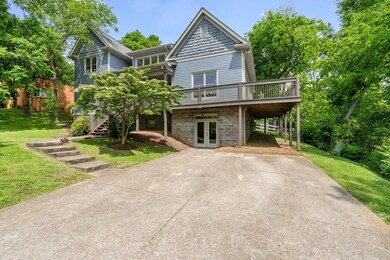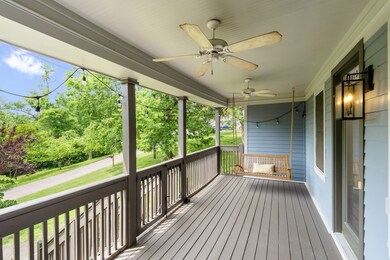
1813 Woodland St Nashville, TN 37206
Lockeland Springs NeighborhoodEstimated payment $10,723/month
Highlights
- 0.4 Acre Lot
- Wooded Lot
- Porch
- Deck
- No HOA
- Walk-In Closet
About This Home
Tucked at the end of a quiet, dead-end street and surrounded by a wooded park, this 4BR/3.5BA home sits on an expansive double lot — a rare find in this neighborhood — offering a serene retreat with exceptional privacy just steps from East Nashville’s top restaurants, shops, and outdoor activities. This property presents a unique opportunity to enjoy the feel of a private forest getaway while living in the heart of East Nashville. Enjoy the best of both worlds — peaceful, nature-filled living with walkability to Five Points and a quick 10-minute drive to downtown Nashville. Designed for comfort and style, the open-concept floor plan features hardwood floors, abundant natural light, and breathtaking park views. The wraparound 180 deck and three separate porch seating areas overlook Lockeland Springs Park — perfect for dining al fresco, sipping morning coffee, or winding down with a glass of wine. The fully fenced backyard, spacious two-car garage, and private driveway add both convenience and security. The finished walk-out basement, with a separate entrance, kitchenette, and second fridge/freezer, offers versatile space for guests, a home office, gym, or auxiliary living space for a large family. Additional highlights include a charming front porch swing, vast deck with stunning wooded views, and unbeatable proximity to Lockeland Design Elementary (priority zoned) and its playground. Whether you're working from home, entertaining, or exploring the vibrant East Nashville scene, this property is truly a rare find — offering tranquility, convenience, and the ultimate Nashville lifestyle. For a video tour of this unique, parkside retreat visit
Listing Agent
Armstrong Real Estate - Keller Williams Brokerage Phone: 6158070579 License #288345 Listed on: 05/06/2025

Home Details
Home Type
- Single Family
Est. Annual Taxes
- $7,677
Year Built
- Built in 2003
Lot Details
- 0.4 Acre Lot
- Lot Dimensions are 100 x 170
- Back Yard Fenced
- Wooded Lot
Parking
- 2 Car Garage
- Driveway
Interior Spaces
- Property has 3 Levels
- Combination Dining and Living Room
- Interior Storage Closet
- Finished Basement
Kitchen
- Microwave
- Dishwasher
- Disposal
Flooring
- Carpet
- Tile
Bedrooms and Bathrooms
- 4 Bedrooms | 1 Main Level Bedroom
- Walk-In Closet
Outdoor Features
- Deck
- Porch
Schools
- Warner Elementary Enhanced Option
- Stratford Stem Magnet School Lower Campus Middle School
- Stratford Stem Magnet School Upper Campus High School
Utilities
- Cooling Available
- Central Heating
Community Details
- No Home Owners Association
- Lockeland Springs / East Nashville Subdivision
Listing and Financial Details
- Assessor Parcel Number 08310031400
Map
Home Values in the Area
Average Home Value in this Area
Tax History
| Year | Tax Paid | Tax Assessment Tax Assessment Total Assessment is a certain percentage of the fair market value that is determined by local assessors to be the total taxable value of land and additions on the property. | Land | Improvement |
|---|---|---|---|---|
| 2024 | $7,677 | $235,925 | $101,575 | $134,350 |
| 2023 | $7,677 | $235,925 | $101,575 | $134,350 |
| 2022 | $7,677 | $235,925 | $101,575 | $134,350 |
| 2021 | $7,757 | $235,925 | $101,575 | $134,350 |
| 2020 | $8,063 | $191,025 | $51,750 | $139,275 |
| 2019 | $6,027 | $191,025 | $51,750 | $139,275 |
| 2018 | $6,027 | $191,025 | $51,750 | $139,275 |
| 2017 | $6,027 | $191,025 | $51,750 | $139,275 |
| 2016 | $5,500 | $121,800 | $23,375 | $98,425 |
| 2015 | $5,500 | $121,800 | $23,375 | $98,425 |
| 2014 | $5,500 | $121,800 | $23,375 | $98,425 |
Property History
| Date | Event | Price | Change | Sq Ft Price |
|---|---|---|---|---|
| 05/28/2025 05/28/25 | Pending | -- | -- | -- |
| 05/23/2025 05/23/25 | Price Changed | $1,900,000 | -5.0% | $442 / Sq Ft |
| 05/06/2025 05/06/25 | For Sale | $1,999,999 | +420.2% | $465 / Sq Ft |
| 01/15/2020 01/15/20 | Pending | -- | -- | -- |
| 12/23/2019 12/23/19 | For Sale | $384,500 | -48.7% | $89 / Sq Ft |
| 09/22/2017 09/22/17 | Sold | $750,000 | -- | $174 / Sq Ft |
Purchase History
| Date | Type | Sale Price | Title Company |
|---|---|---|---|
| Warranty Deed | $750,000 | Bankers Title & Escrow Corp | |
| Interfamily Deed Transfer | -- | Wagon Wheel Title & Escrow L | |
| Warranty Deed | $324,900 | Rudy Title & Escrow Llc | |
| Warranty Deed | $25,000 | Rudy Title & Escrow Llc |
Mortgage History
| Date | Status | Loan Amount | Loan Type |
|---|---|---|---|
| Open | $250,000 | Credit Line Revolving | |
| Open | $510,400 | New Conventional | |
| Closed | $175,900 | Credit Line Revolving | |
| Closed | $424,100 | New Conventional | |
| Previous Owner | $50,000 | No Value Available | |
| Previous Owner | $239,800 | No Value Available | |
| Previous Owner | $260,000 | No Value Available | |
| Previous Owner | $55,000 | No Value Available | |
| Previous Owner | $305,406 | Credit Line Revolving | |
| Previous Owner | $250,000 | No Value Available |
Similar Homes in the area
Source: Realtracs
MLS Number: 2865314
APN: 083-10-0-314
- 1794 Lakehurst Dr
- 1712 Forest Ave
- 1707 Woodland St
- 1724 Ordway Place
- 1917 Holly St
- 1708 Holly St
- 1916 Holly St
- 1904 Russell St
- 1613 Holly St
- 419 Avondale Dr
- 404 N 17th St
- 1813 Mcewen Ave
- 415 N 17th St
- 402 Rudolph Ave
- 1516 Forest Ave
- 1815 Lillian St
- 506 N 17th St
- 512 N 17th St
- 1612 Fatherland St
- 2007 Eastland Ave
