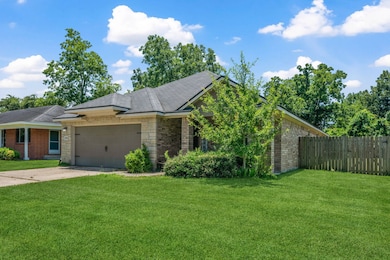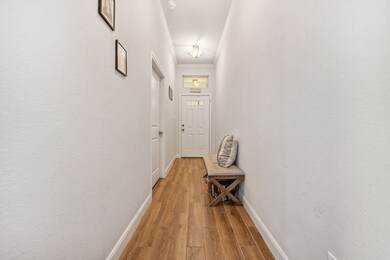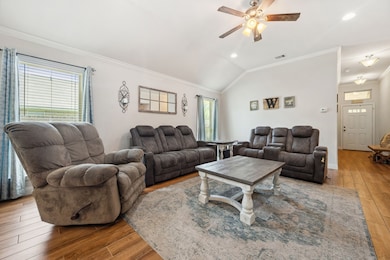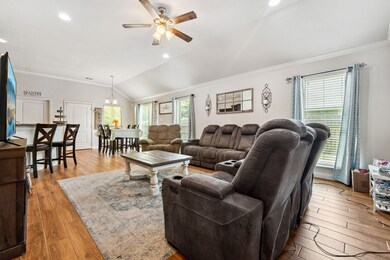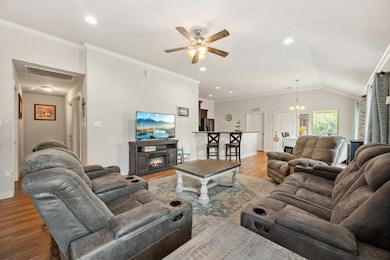
1814 Magnolia St Liberty, TX 77575
Estimated payment $2,106/month
Highlights
- Traditional Architecture
- High Ceiling
- Breakfast Room
- San Jacinto Elementary School Rated A-
- Home Office
- 1-minute walk to Magnolia Park
About This Home
Welcome to 1814 Magnolia in the heart of Liberty, TX! This spacious 3-bedroom, 3-bath brick home offers the perfect blend of comfort and flexibility with TWO primary suites and a bonus flex room that can serve as an office, playroom, craft space, holiday storage, or even an extra bedroom. Built in 2009, this home features durable wood-look tile floors, kitchen with granite countertops, breakfast bar, rich wood-stained cabinets, crown molding, and stainless steel appliances. The main primary suite includes a walk-in shower and double sinks, while the second suite has a tub/shower combo for added convenience. Enjoy the fully fenced backyard, a 2-car garage, and a location that can’t be beat—just minutes from the hospital, shopping, and churches. This one checks all the boxes for functionality, space, and location!
Home Details
Home Type
- Single Family
Est. Annual Taxes
- $6,062
Year Built
- Built in 2016
Lot Details
- 0.26 Acre Lot
- Back Yard Fenced
- Cleared Lot
Parking
- 2 Car Attached Garage
Home Design
- Traditional Architecture
- Brick Exterior Construction
- Slab Foundation
- Composition Roof
- Cement Siding
- Radiant Barrier
Interior Spaces
- 1,867 Sq Ft Home
- 1-Story Property
- High Ceiling
- Ceiling Fan
- Window Treatments
- Living Room
- Breakfast Room
- Home Office
- Electric Dryer Hookup
Kitchen
- Breakfast Bar
- Electric Oven
- Gas Range
- <<microwave>>
- Dishwasher
- Disposal
Flooring
- Carpet
- Tile
Bedrooms and Bathrooms
- 3 Bedrooms
- 3 Full Bathrooms
- Double Vanity
Home Security
- Prewired Security
- Fire and Smoke Detector
Eco-Friendly Details
- Energy-Efficient Windows with Low Emissivity
- Energy-Efficient HVAC
- Energy-Efficient Thermostat
Schools
- Liberty Elementary School
- Liberty Middle School
- Liberty High School
Utilities
- Central Heating and Cooling System
- Heating System Uses Gas
- Programmable Thermostat
Community Details
- Ldc Subdivision
Map
Home Values in the Area
Average Home Value in this Area
Tax History
| Year | Tax Paid | Tax Assessment Tax Assessment Total Assessment is a certain percentage of the fair market value that is determined by local assessors to be the total taxable value of land and additions on the property. | Land | Improvement |
|---|---|---|---|---|
| 2023 | $6,062 | $252,360 | $28,500 | $223,860 |
| 2022 | $5,936 | $233,950 | $26,020 | $207,930 |
| 2021 | $5,252 | $199,930 | $17,970 | $181,960 |
| 2020 | $5,338 | $199,930 | $17,970 | $181,960 |
| 2019 | $5,221 | $189,820 | $16,110 | $173,710 |
| 2018 | $4,952 | $180,140 | $14,870 | $165,270 |
| 2017 | $2,224 | $80,570 | $11,150 | $69,420 |
Property History
| Date | Event | Price | Change | Sq Ft Price |
|---|---|---|---|---|
| 07/02/2025 07/02/25 | Pending | -- | -- | -- |
| 06/24/2025 06/24/25 | For Sale | $289,900 | -- | $155 / Sq Ft |
Purchase History
| Date | Type | Sale Price | Title Company |
|---|---|---|---|
| Vendors Lien | -- | Tarver Abstract Co |
Mortgage History
| Date | Status | Loan Amount | Loan Type |
|---|---|---|---|
| Open | $202,887 | VA | |
| Closed | $201,531 | VA |
Similar Homes in Liberty, TX
Source: Houston Association of REALTORS®
MLS Number: 6024990
APN: R226128
- 1104 Woods Dr
- 1102 Woods Dr
- 2201 Maple St
- 916 Woods Dr
- 1708 N San Jacinto St Unit 1710
- 811 N Travis St
- 1011 Oak Dr
- 2404 Hollywood Ave
- 2027 Grand Ave
- 1904 Pine St
- 2519 Maple St
- 1834 N San Jacinto St
- Part of 2027 Grand Ave
- 2422 Hollywood Ave
- 1848 Kipling St
- 1016 Lynnwood Ave
- 1805 Willow St
- 1905 Cos St
- 1816 Willow St
- 611 Maryland St

