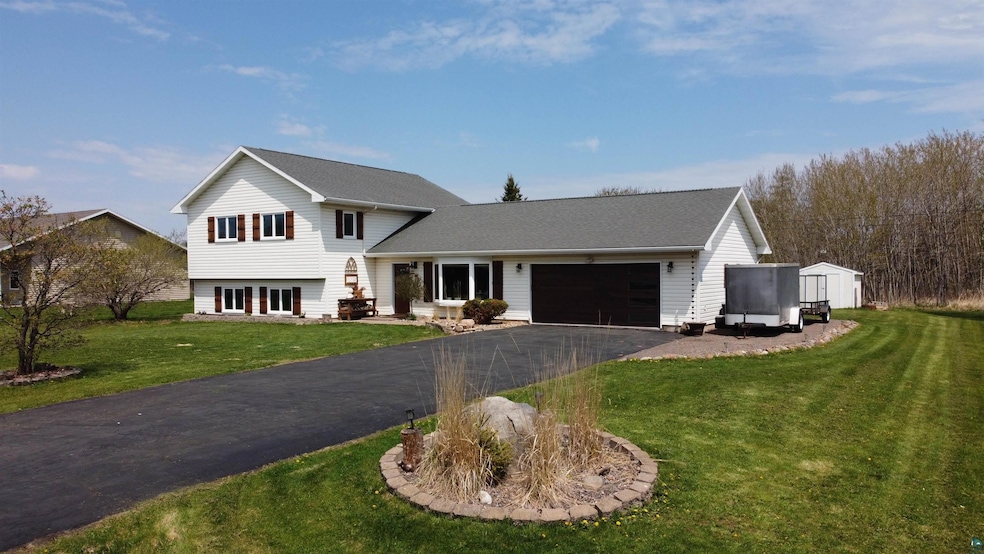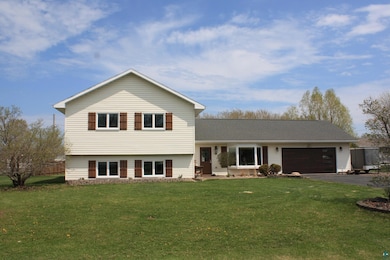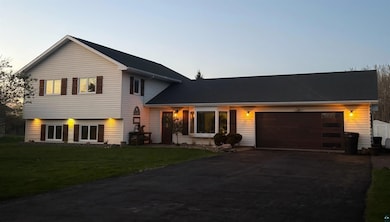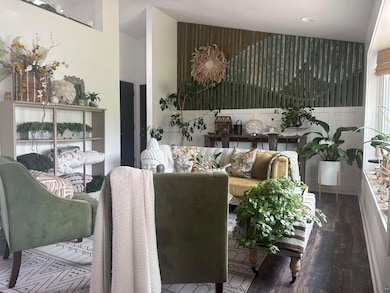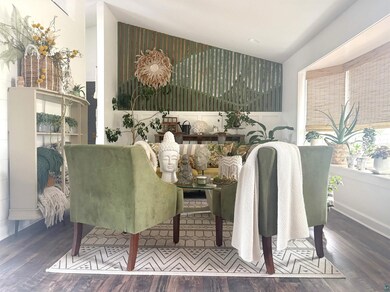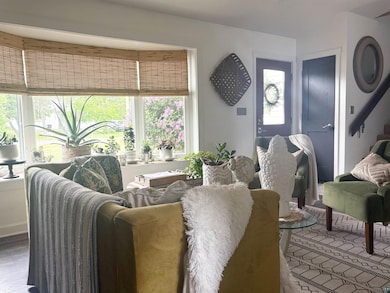
1815 E 11th St Superior, WI 54880
East End NeighborhoodEstimated payment $3,071/month
Highlights
- Spa
- Lower Floor Utility Room
- 2 Car Attached Garage
- No HOA
- Skylights
- Bay Window
About This Home
Say hello to this professionally decorated multi-level home nestled away in East End. This open floor plan on both the main and lower level is perfect for any occasion, with 4 bedrooms and 3 bathrooms that will leave you with plenty of space for friends and family. Walk into the main level with a spacious living room and a gorgeous bay window, as well as a functional open kitchen with beautiful appliances and a large attached dining area. The grand lower level family/rec. room will leave plenty of space for whatever you desire whether you want to sit and watch the game or enjoy the elegant sitting area which has a fireplace to keep you warm on those cold winter nights. This is a fantastic area to entertain or just relax. The lower level also has an additional room that could be the perfect home office or extra bedroom. On the upper level you’ll find the executive primary on-suite with a private bath and spacious walk-in closet. The upper level also boasts 2 more bedrooms both with ample closet space with a full bathroom. The backyard patio is perfect for all the summertime get togethers with a grill for cooking and a hot tub for lounging as well as plenty of room for chairs and coffee tables. The backyard of this private 125’ x 128’ lot is also where you find a partially fenced yard and a shed for storing toys and equipment. The attached 2 car garage and the additional gravel parking area offers plenty of room in addition to a workspace that allows access to the backyard and patio. Don't miss the chance for a house like this to become your dream home!
Home Details
Home Type
- Single Family
Est. Annual Taxes
- $4,442
Year Built
- Built in 1999
Lot Details
- 0.36 Acre Lot
- Lot Dimensions are 125 x 128
- Partially Fenced Property
- Level Lot
Home Design
- Poured Concrete
- Wood Frame Construction
- Asphalt Shingled Roof
- Vinyl Siding
Interior Spaces
- 2-Story Property
- Ceiling Fan
- Skylights
- Electric Fireplace
- Bay Window
- Living Room
- Dining Room
- Open Floorplan
- Lower Floor Utility Room
- Utility Room
- Property Views
Kitchen
- <<builtInOvenToken>>
- <<microwave>>
- Dishwasher
Bedrooms and Bathrooms
- 4 Bedrooms
- Bathroom on Main Level
Laundry
- Dryer
- Washer
Basement
- Basement Fills Entire Space Under The House
- Sump Pump
- Bedroom in Basement
- Recreation or Family Area in Basement
Parking
- 2 Car Attached Garage
- Driveway
Outdoor Features
- Spa
- Patio
- Storage Shed
Utilities
- Hot Water Heating System
- Electric Water Heater
- Cable TV Available
Community Details
- No Home Owners Association
Listing and Financial Details
- Assessor Parcel Number 02-802-00689-01
Map
Home Values in the Area
Average Home Value in this Area
Tax History
| Year | Tax Paid | Tax Assessment Tax Assessment Total Assessment is a certain percentage of the fair market value that is determined by local assessors to be the total taxable value of land and additions on the property. | Land | Improvement |
|---|---|---|---|---|
| 2024 | $4,442 | $317,000 | $41,000 | $276,000 |
| 2023 | $5,067 | $203,900 | $27,100 | $176,800 |
| 2022 | $5,165 | $203,900 | $27,100 | $176,800 |
| 2021 | $5,285 | $199,400 | $27,100 | $172,300 |
| 2020 | $5,135 | $199,400 | $27,100 | $172,300 |
| 2019 | $4,004 | $199,400 | $27,100 | $172,300 |
| 2018 | $5,118 | $199,400 | $27,100 | $172,300 |
| 2017 | $5,368 | $199,400 | $27,100 | $172,300 |
| 2016 | $6,379 | $199,400 | $27,100 | $172,300 |
| 2015 | $4,319 | $172,300 | $27,100 | $172,300 |
| 2014 | $4,319 | $199,400 | $27,100 | $172,300 |
| 2013 | $4,410 | $199,400 | $27,100 | $172,300 |
Property History
| Date | Event | Price | Change | Sq Ft Price |
|---|---|---|---|---|
| 06/20/2025 06/20/25 | Price Changed | $489,000 | -3.9% | $230 / Sq Ft |
| 05/15/2025 05/15/25 | For Sale | $509,000 | -- | $239 / Sq Ft |
Purchase History
| Date | Type | Sale Price | Title Company |
|---|---|---|---|
| Warranty Deed | $196,000 | -- |
Similar Homes in Superior, WI
Source: Lake Superior Area REALTORS®
MLS Number: 6119372
APN: 02-802-00689-01
- 1612 E 7th St
- 1612 E 7th St
- 9xx 17th Ave E Unit 17th Ave E and 9th S
- 1505 E 10th St
- 1825 E 5th St
- 2014 E 5th St
- 1602 E 5th St
- 2212 E 5th St
- 2332 E 7th St
- 2306 E 5th St
- 2320 E 3rd St
- 2702 E 2nd St
- 2802 E 2nd St
- 546 Marina Dr
- 2612 E 8th St
- 524 Marina Dr
- 92 Norwood Ave
- 2608 E 3rd St
- 2 N 21st St E
- 45 Norwood Ave
- 2601 Bardon Ave
- 606 E 8th St
- 110 E 2nd St
- 320 F St
- 1208 Cypress Ave
- 1801 Baxter Ave
- 1001 Belknap St
- 2820 Ogden Ave
- 1211 N 13th St
- 1719 N 19th St
- 602 Catlin Ave
- 4935 E Itasca St Unit 35
- 1613 Iowa Ave Unit Upper Level
- 1901 New York Ave
- 1900 Saint Louis Ave
- 1902 Saint Louis Ave
- 2102 W Superior St
- 1115 W Michigan St
- 5402 Ramsey St
- 2427 W 4th St
