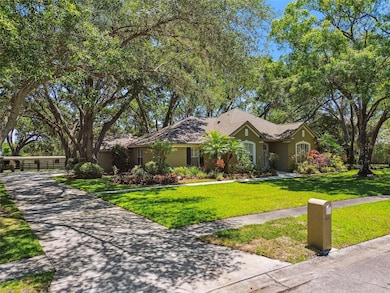
Estimated payment $4,950/month
Highlights
- Heated Spa
- Open Floorplan
- High Ceiling
- Chiles Elementary School Rated A
- Wood Flooring
- Great Room
About This Home
Custom renovated executive home designed by noted South Tampa architect with attention to details. Large, wooded lot in a natural setting of exceptional homes. Renovations completed: new roof, exterior painting, 4 upgraded bathrooms, new lighting and door hardware, Culligan full home water system.
This hidden gem within Lutz has a desirable setting minutes to everything that the Tampa lifestyle has to offer. NO HOA/CDD for these well maintained upscale properties. Nature preserves close by that feature lakes for boating, trails for hiking and dog walking.
Convenient location accessible to I-275 (5 minutes), US 41 (5 minutes) US 54 (5 minutes)
University of South Florida, Moffit Cancer Center, Veterans Hospital (10 minutes) Avila Golf and Country Club (10 minutes) Tampa Palms Golf and Country club (10 minutes) downtown (15 minutes) airport (20 minutes).
Backing up to a stunning horse property. This home offers 3,000 square feet, 4 bedrooms, 3 1⁄2 baths in a split plan with a traditional 12-foot ceiling design that incorporates an open approach to common areas. Back rooms all open to an extra-large screened lanai. Lanai features an 8-person built in jacuzzi / waterfall with a mechanical system designed for an optional full-size pool. An extra-large side entry 3+ car garage with additional storage allows for multiple car options. Back yard is a gardener's delight, multi seasonal plantings designed by a master gardener. Come discover this unique opportunity in Curry Cove.
Listing Agent
SUN COVE REALTY INC Brokerage Phone: 813-264-8000 License #3215614 Listed on: 04/25/2025
Home Details
Home Type
- Single Family
Est. Annual Taxes
- $7,760
Year Built
- Built in 2003
Lot Details
- 0.49 Acre Lot
- Lot Dimensions are 149x142
- West Facing Home
- Irrigation Equipment
- Property is zoned RSC-2
Parking
- 3 Car Attached Garage
Home Design
- Slab Foundation
- Shingle Roof
- Block Exterior
Interior Spaces
- 2,995 Sq Ft Home
- 1-Story Property
- Open Floorplan
- High Ceiling
- Ceiling Fan
- Wood Burning Fireplace
- Window Treatments
- Great Room
- Laundry in unit
Kitchen
- <<builtInOvenToken>>
- Cooktop<<rangeHoodToken>>
- Dishwasher
- Disposal
Flooring
- Wood
- Carpet
- Ceramic Tile
Bedrooms and Bathrooms
- 4 Bedrooms
Pool
- Heated Spa
- In Ground Spa
Outdoor Features
- Exterior Lighting
Schools
- Chiles Elementary School
- Liberty Middle School
- Freedom High School
Utilities
- Central Heating and Cooling System
- Well
- Septic Tank
- High Speed Internet
- Cable TV Available
Community Details
- No Home Owners Association
- Curry Cove Subdivision
Listing and Financial Details
- Visit Down Payment Resource Website
- Legal Lot and Block 8 / 1
- Assessor Parcel Number U-30-27-19-1CR-000001-00008.0
Map
Home Values in the Area
Average Home Value in this Area
Tax History
| Year | Tax Paid | Tax Assessment Tax Assessment Total Assessment is a certain percentage of the fair market value that is determined by local assessors to be the total taxable value of land and additions on the property. | Land | Improvement |
|---|---|---|---|---|
| 2024 | $7,760 | $449,780 | -- | -- |
| 2023 | $7,514 | $436,680 | $0 | $0 |
| 2022 | $7,238 | $423,961 | $0 | $0 |
| 2021 | $7,154 | $411,613 | $0 | $0 |
| 2020 | $4,568 | $270,506 | $0 | $0 |
| 2019 | $4,446 | $264,424 | $0 | $0 |
| 2018 | $4,350 | $259,494 | $0 | $0 |
| 2017 | $4,293 | $377,214 | $0 | $0 |
| 2016 | $4,252 | $248,929 | $0 | $0 |
| 2015 | $4,300 | $247,199 | $0 | $0 |
| 2014 | $4,273 | $245,237 | $0 | $0 |
| 2013 | -- | $241,613 | $0 | $0 |
Property History
| Date | Event | Price | Change | Sq Ft Price |
|---|---|---|---|---|
| 05/02/2025 05/02/25 | Pending | -- | -- | -- |
| 04/25/2025 04/25/25 | For Sale | $779,000 | +87.7% | $260 / Sq Ft |
| 10/22/2020 10/22/20 | Sold | $415,000 | -4.4% | $139 / Sq Ft |
| 09/30/2020 09/30/20 | Pending | -- | -- | -- |
| 09/23/2020 09/23/20 | Price Changed | $434,000 | -3.5% | $145 / Sq Ft |
| 09/03/2020 09/03/20 | Price Changed | $449,900 | -2.2% | $150 / Sq Ft |
| 08/07/2020 08/07/20 | For Sale | $459,900 | -- | $154 / Sq Ft |
Purchase History
| Date | Type | Sale Price | Title Company |
|---|---|---|---|
| Warranty Deed | $415,000 | Westchase Title Llc | |
| Warranty Deed | $58,000 | -- | |
| Warranty Deed | $48,000 | -- |
Mortgage History
| Date | Status | Loan Amount | Loan Type |
|---|---|---|---|
| Previous Owner | $220,000 | Credit Line Revolving | |
| Previous Owner | $220,000 | New Conventional |
Similar Homes in Lutz, FL
Source: Stellar MLS
MLS Number: TB8377384
APN: U-30-27-19-1CR-000001-00008.0
- 1810 Curry Rd
- 1903 Curry Rd
- 1927 Curry Rd
- 16222 Livingston Ave
- 2105 Curry Rd
- 1542 Mccrea Dr
- 2503 Victarra Cir
- 16608 Livingston Ave
- 2510 Victarra Cir
- 0 Mccrea Dr
- 1402 Provincetown Cir
- 16112 N 15th St
- 16240 Lake Palm Dr
- 1819 Sinclair Hills Rd
- 16006 Stags Leap Dr
- 15231 N 13th St
- 15124 Deer Meadow Dr
- 14905 N 24th St Unit 11
- 807 E Chapman Rd
- 816 Sandringham Ln






