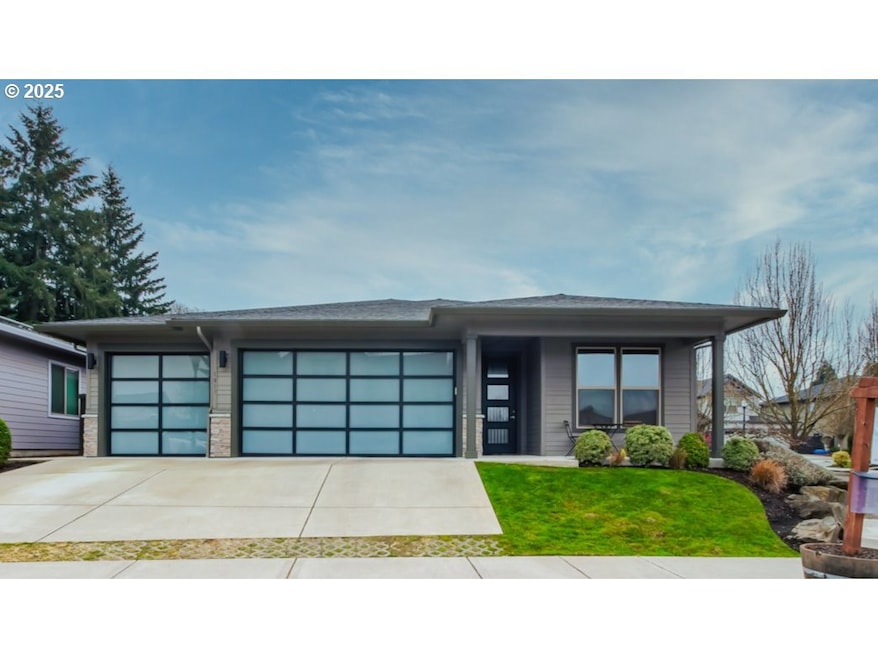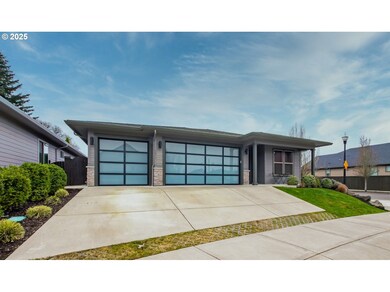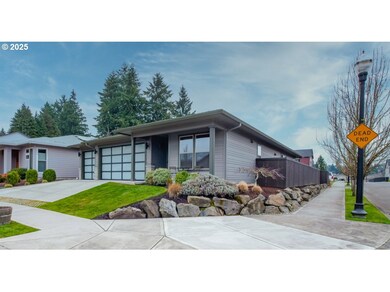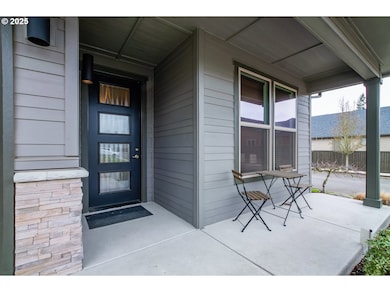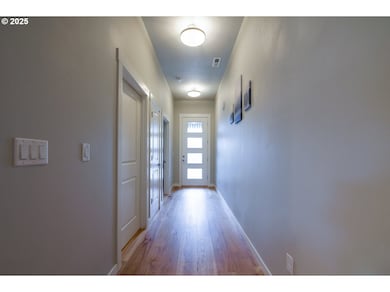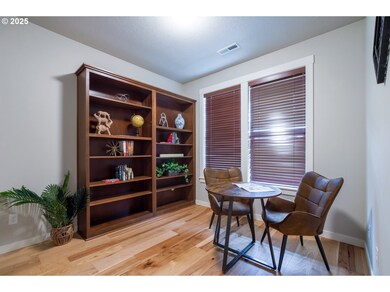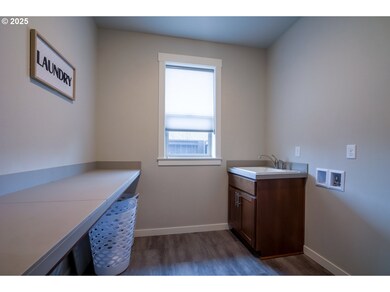Beautiful contemporary home built in 2017 by Urban NW in Felida. This 2098sqft home has been thoughtfully designed with wide hallways, doorways, & has a no-step entry from the front porch, covered back patio, or the insulated, fully finished 3-car garage. The engineered hardwood flooring throughout the home is lovely & makes for easy cleaning & maintenance. You're welcomed into this home with a 10ft entry & an office/den/4th bedroom with a closet & gorgeous built-in floor-to-ceiling bookcases. Next, you will love the spacious laundry room with a tiled counter for storage/folding clothes. The kitchen has quartz counters, a corner pantry, gas cooktop, wall oven, and an oversized island with seating. It's what dreams are made of...if you dream of cooking in a well-thought-out kitchen with plenty of storage. The living room is the perfect place to gather with high ceilings, & a gas fireplace with built-in bookshelves on either side. The guest bathroom has quartz counters, slate floors, dual sinks, a sizeable bathtub, & a cute shelving accessory that stays with the home. The mud room space entry from the garage is the perfect place for shoes, jackets, or backpacks to keep clutter from going any further. Two bedrooms lead you to the substantial primary bedroom with a spacious walk-in closet, & primary bath with a linen cabinet, slate floors, quartz counters, dual sinks, a gorgeous soaking tub, a toilet room, and a tiled shower with a no-step entry. The large corner lot feels open & private. It also provides plenty of south & southwest sunshine for the backyard & within the home with the extra windows. This sweet residence has 2 parks within a few minutes' walking distance & a short walk to a little local convenience store. The neighborhood also hosts community gatherings and BBQs. You will see kids out playing, and neighbors taking a stroll around, often with their dogs. LEED Certified & wired for Smart Home, this could be the perfect home that you have been looking for.

