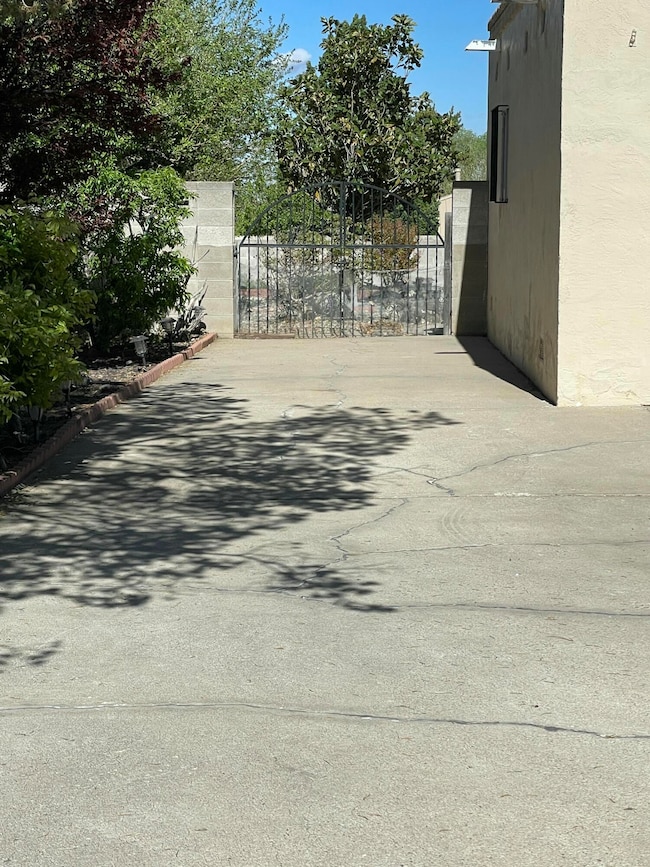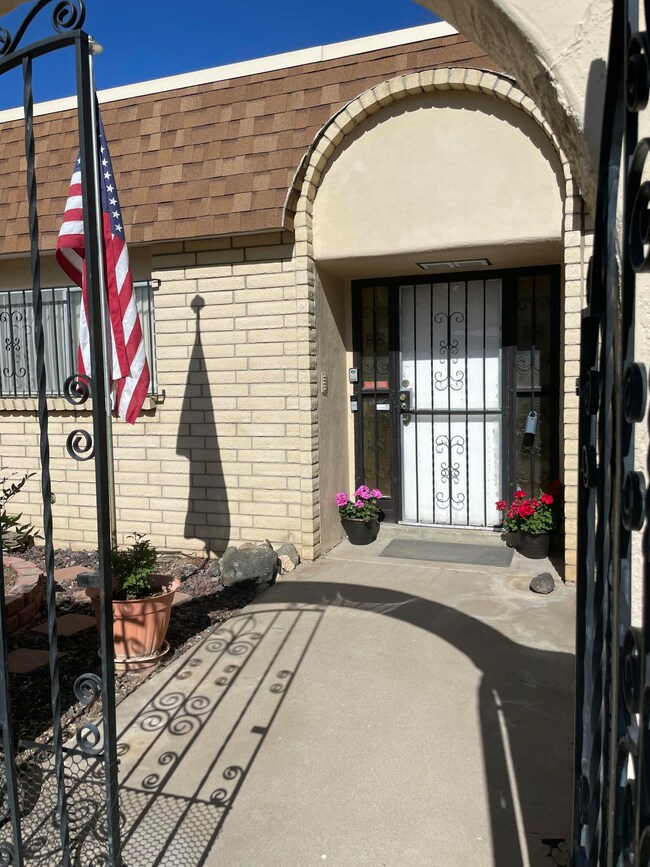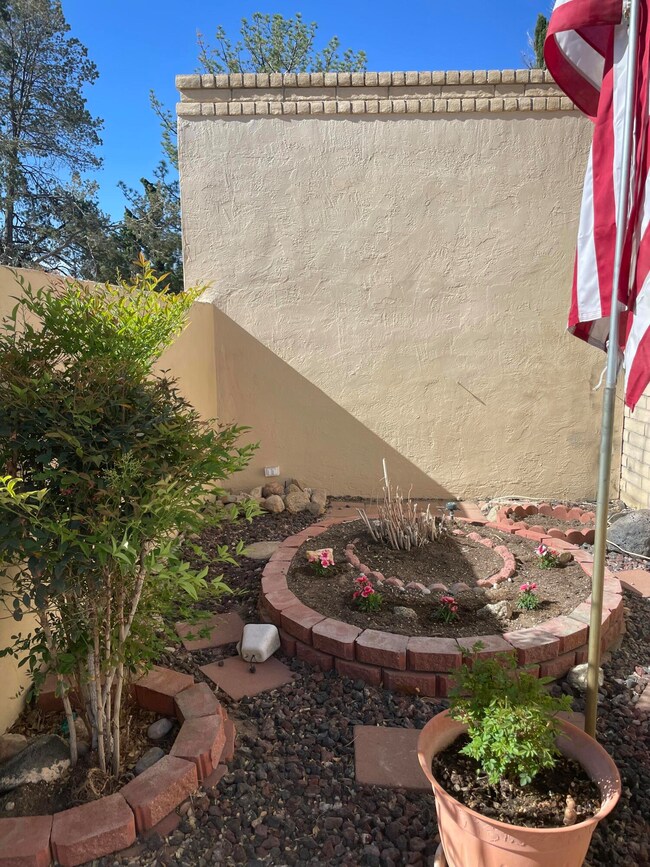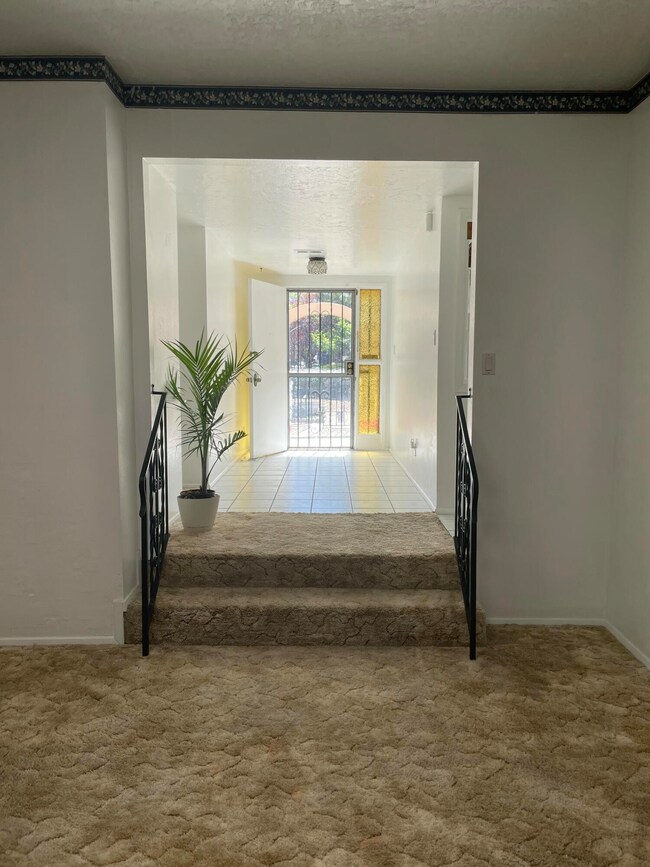
1817 Shirlane Place NE Albuquerque, NM 87112
Oñate NeighborhoodHighlights
- Custom Home
- Wooded Lot
- Private Yard
- Onate Elementary School Rated A-
- Separate Formal Living Room
- Covered patio or porch
About This Home
As of July 2025Summer is coming -take a look at this serene custom home on a non-thru street in a mature neighborhood on a lovely lot. Gorgeous mountain sunrise views w/ low maintenance xeriscaped front and terraced back yard on 1/4+ acre lot - garden plots and fruit trees. Enjoy extra long additional driveway for vehicles or RV. Solid, well maintained home in great condition would shine with a few updates. Formal living/ dining, great room and large bonus room (319 not included in sq. ft.) would make an attractive flex space. Large garage, workshop and storage room. Water heater ('24), roof ('18), bidet ('24). Generous 21X9 covered back patio w/ outdoor grill and privacy walls make this backyard a 10. Sunny home with endless possibilities and value!
Last Agent to Sell the Property
Realty One of New Mexico License #51757 Listed on: 04/19/2025

Home Details
Home Type
- Single Family
Est. Annual Taxes
- $3,459
Year Built
- Built in 1971
Lot Details
- 0.28 Acre Lot
- East Facing Home
- Kennel or Dog Run
- Private Entrance
- Gated Home
- Wrought Iron Fence
- Xeriscape Landscape
- Partial Sprinkler System
- Wooded Lot
- Private Yard
- Garden
- Zoning described as R-1C*
Parking
- 2 Car Attached Garage
- Workshop in Garage
- Dry Walled Garage
- Garage Door Opener
Home Design
- Custom Home
- Flat Roof Shape
- Permanent Foundation
- Slab Foundation
- Frame Construction
- Membrane Roofing
- Rubber Roof
- Wood Siding
- Stucco
- Stone
Interior Spaces
- 2,220 Sq Ft Home
- Property has 1 Level
- Wet Bar
- Bookcases
- Ceiling Fan
- Skylights
- Wood Burning Fireplace
- Single Hung Metal Windows
- Sliding Doors
- Entrance Foyer
- Separate Formal Living Room
- Multiple Living Areas
- Washer and Dryer Hookup
Kitchen
- Double Self-Cleaning Oven
- Built-In Electric Range
- Dishwasher
- Kitchen Island
- Disposal
Flooring
- CRI Green Label Plus Certified Carpet
- Tile
- Vinyl
Bedrooms and Bathrooms
- 4 Bedrooms
- Walk-In Closet
- Shower Only
- Separate Shower
Home Security
- Window Bars
- Home Security System
- Security Gate
- Intercom
- Storm Windows
- Fire and Smoke Detector
Outdoor Features
- Covered patio or porch
- Covered Courtyard
- Outdoor Grill
Schools
- Onate Elementary School
- Jackson Middle School
- Eldorado High School
Utilities
- Evaporated cooling system
- Forced Air Heating System
- Floor Furnace
- Underground Utilities
- 220 Volts in Garage
- Natural Gas Connected
- High Speed Internet
- Phone Available
- Cable TV Available
Community Details
- Crestview Heights Subdivision
- Planned Unit Development
Listing and Financial Details
- Assessor Parcel Number 102205948906040706
Similar Homes in Albuquerque, NM
Home Values in the Area
Average Home Value in this Area
Property History
| Date | Event | Price | Change | Sq Ft Price |
|---|---|---|---|---|
| 07/11/2025 07/11/25 | Sold | -- | -- | -- |
| 05/20/2025 05/20/25 | Pending | -- | -- | -- |
| 05/02/2025 05/02/25 | Price Changed | $380,000 | -3.8% | $171 / Sq Ft |
| 04/19/2025 04/19/25 | For Sale | $395,000 | -- | $178 / Sq Ft |
Tax History Compared to Growth
Tax History
| Year | Tax Paid | Tax Assessment Tax Assessment Total Assessment is a certain percentage of the fair market value that is determined by local assessors to be the total taxable value of land and additions on the property. | Land | Improvement |
|---|---|---|---|---|
| 2024 | $3,459 | $87,979 | $20,749 | $67,230 |
| 2023 | $3,389 | $85,416 | $20,144 | $65,272 |
| 2022 | $3,272 | $82,929 | $19,558 | $63,371 |
| 2021 | $3,155 | $80,514 | $18,988 | $61,526 |
| 2020 | $3,096 | $78,169 | $18,435 | $59,734 |
| 2019 | $2,997 | $75,892 | $17,898 | $57,994 |
| 2018 | $2,901 | $75,892 | $17,898 | $57,994 |
| 2017 | $2,804 | $74,094 | $16,354 | $57,740 |
| 2016 | $2,716 | $69,842 | $15,416 | $54,426 |
| 2015 | $67,808 | $67,808 | $14,967 | $52,841 |
| 2014 | $2,541 | $65,833 | $14,531 | $51,302 |
| 2013 | -- | $63,916 | $14,108 | $49,808 |
Agents Affiliated with this Home
-
Jane Clinger
J
Seller's Agent in 2025
Jane Clinger
Realty One of New Mexico
(505) 553-3640
2 in this area
13 Total Sales
-
Tybi Finnegan

Buyer's Agent in 2025
Tybi Finnegan
ERA Summit
(505) 352-4433
29 Total Sales
-
Patricia Finnegan
P
Buyer Co-Listing Agent in 2025
Patricia Finnegan
ERA Summit
(505) 450-8887
21 Total Sales
Map
Source: Southwest MLS (Greater Albuquerque Association of REALTORS®)
MLS Number: 1082407
APN: 1-022-059-489060-4-07-06
- 12704 Eastridge Place NE
- 1915 White Cloud St NE
- 12501 Iroquois Place NE
- 12621 Indian School Rd NE
- 1729 Monte Largo Dr NE
- 12412 Chelwood Trail NE
- 1917 Monte Largo Dr NE
- 1548 Ocean Breeze Dr NE
- 1906 Macbeth Ct NE
- 12229 Menaul Blvd NE
- 1900 Macbeth Ct NE
- 1516 Ocean Breeze Dr NE
- 1813 Sandler Ct NE
- 1625 Chelwood Park Blvd NE
- 12323 Haines Ave NE
- 1617 Monte Largo Dr NE
- 1501 Ocean Breeze Dr NE
- 1832 Figueroa Ct NE
- 12304 Phoenix Ave NE
- 13141 Neon Ave NE






