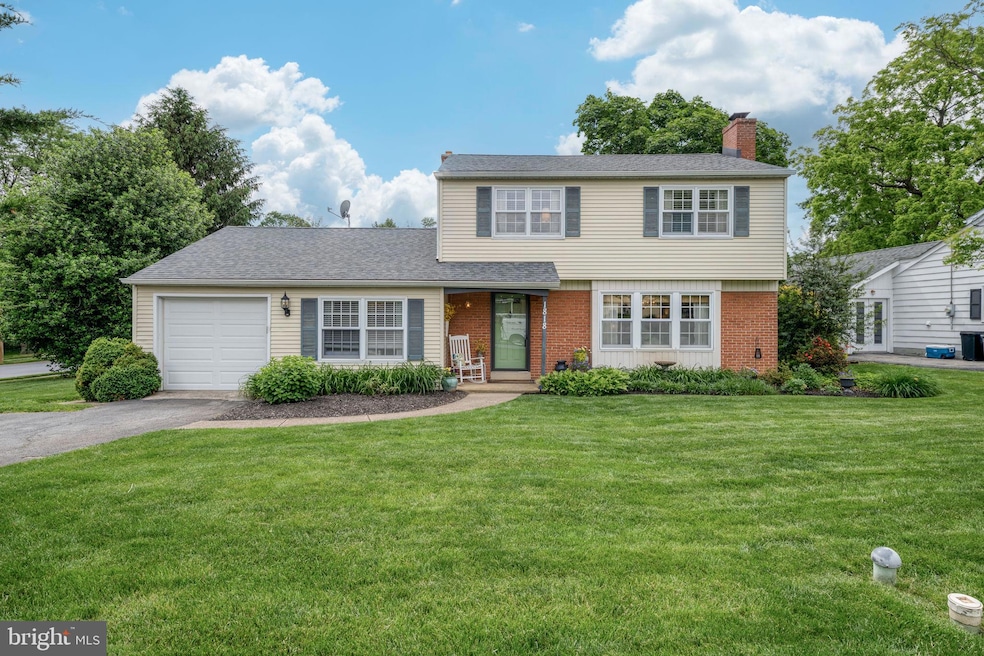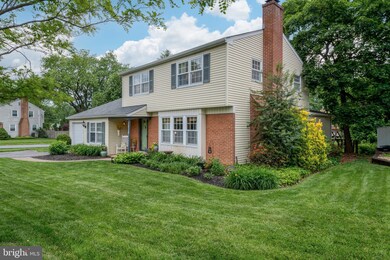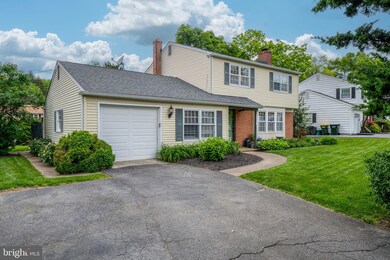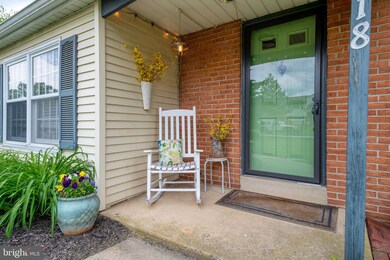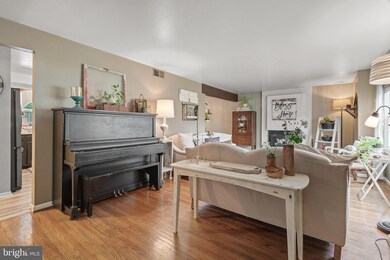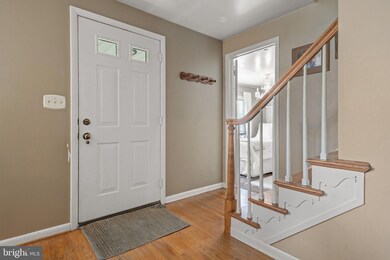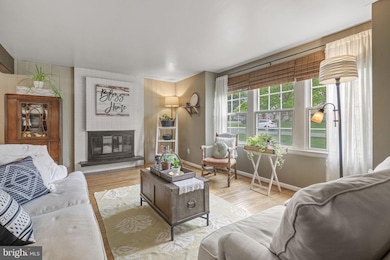
1818 Longview Dr Lancaster, PA 17601
Bloomingdale NeighborhoodEstimated payment $2,720/month
Highlights
- Traditional Floor Plan
- Traditional Architecture
- Garden View
- Nitrauer School Rated A
- Wood Flooring
- Bonus Room
About This Home
Welcome to 1818 Longview Drive, a beautifully maintained and thoughtfully updated home located in the desirable Manheim Township School District. Set on a spacious 0.27-acre lot with mature landscaping, this property offers a perfect blend of comfort, style, and functionality—both inside and out.
Step inside to discover gleaming hardwood floors that flow throughout much of the main level. The inviting living room centers around a cozy fireplace, creating a warm atmosphere for making memories. The living room opens to the dining room and kitchen, offering plenty of space for gathering and entertaining. The kitchen has been tastefully updated with new flooring and countertops, complemented by classic hardwood cabinetry. A convenient breakfast counter connects the dining room to the adjacent family room, perfect for casual meals or morning coffee.
Step down into the family room: a calming oasis with plush carpeting and expansive windows that bathe the space in natural light. Also on the main floor, you'll find a versatile bonus room—currently used as additional bedrooms—which can easily be used as a guest room or home office. A full bathroom with a walk-in shower, a laundry room and mudroom, and easy access to the 1-car garage add to the home’s practical layout.
Upstairs, hardwood floors continue through all three generously sized bedrooms. Each room is filled with natural light and features large closets for ample storage. The full upstairs bathroom includes both a tub and shower, new flooring, and built-in storage. The primary bedroom is a peaceful retreat with a charming alcove, perfect for a reading nook or quiet workspace.
Outdoor living is just as inviting, with a large patio ideal for summer gatherings, a firepit area for cozy evenings under the stars, and a spacious yard surrounded by mature trees and landscaping. With its modern updates and prime location, 1818 Longview Drive is a true gem that you won’t want to miss.
Home Details
Home Type
- Single Family
Est. Annual Taxes
- $4,390
Year Built
- Built in 1960
Lot Details
- 0.27 Acre Lot
- Landscaped
- Corner Lot
- Back Yard
- Zoning described as RESIDENTIAL DISTRICT R-1
Parking
- 1 Car Direct Access Garage
- Front Facing Garage
- Garage Door Opener
- On-Street Parking
Home Design
- Traditional Architecture
- Brick Exterior Construction
- Shingle Roof
- Vinyl Siding
Interior Spaces
- 2,211 Sq Ft Home
- Property has 2 Levels
- Traditional Floor Plan
- Ceiling Fan
- Recessed Lighting
- Fireplace Mantel
- Entrance Foyer
- Family Room
- Living Room
- Dining Room
- Den
- Bonus Room
- Garden Views
- Crawl Space
Kitchen
- Built-In Oven
- Gas Oven or Range
- Dishwasher
Flooring
- Wood
- Carpet
- Laminate
Bedrooms and Bathrooms
- 3 Bedrooms
- En-Suite Primary Bedroom
- Bathtub with Shower
- Walk-in Shower
Laundry
- Laundry Room
- Laundry on main level
Home Security
- Storm Doors
- Fire and Smoke Detector
Outdoor Features
- Patio
- Exterior Lighting
- Porch
Location
- Suburban Location
Schools
- Nitrauer Elementary School
- Manheim Township Middle School
- Manheim Township High School
Utilities
- Forced Air Heating and Cooling System
- 200+ Amp Service
- Natural Gas Water Heater
- Cable TV Available
Community Details
- No Home Owners Association
- Landis Farms Subdivision
Listing and Financial Details
- Tax Lot 112
- Assessor Parcel Number 390-68989-0-0000
Map
Home Values in the Area
Average Home Value in this Area
Tax History
| Year | Tax Paid | Tax Assessment Tax Assessment Total Assessment is a certain percentage of the fair market value that is determined by local assessors to be the total taxable value of land and additions on the property. | Land | Improvement |
|---|---|---|---|---|
| 2024 | $4,390 | $202,900 | $64,000 | $138,900 |
| 2023 | $4,276 | $202,900 | $64,000 | $138,900 |
| 2022 | $4,204 | $202,900 | $64,000 | $138,900 |
| 2021 | $4,110 | $202,900 | $64,000 | $138,900 |
| 2020 | $4,110 | $202,900 | $64,000 | $138,900 |
| 2019 | $4,070 | $202,900 | $64,000 | $138,900 |
| 2018 | $4,942 | $202,900 | $64,000 | $138,900 |
| 2017 | $4,695 | $184,500 | $42,400 | $142,100 |
| 2016 | $4,695 | $184,500 | $42,400 | $142,100 |
| 2015 | $1,180 | $184,500 | $42,400 | $142,100 |
| 2014 | $3,331 | $184,500 | $42,400 | $142,100 |
Property History
| Date | Event | Price | Change | Sq Ft Price |
|---|---|---|---|---|
| 06/19/2025 06/19/25 | Pending | -- | -- | -- |
| 06/06/2025 06/06/25 | For Sale | $425,000 | 0.0% | $192 / Sq Ft |
| 05/30/2025 05/30/25 | Pending | -- | -- | -- |
| 05/28/2025 05/28/25 | For Sale | $425,000 | -- | $192 / Sq Ft |
Purchase History
| Date | Type | Sale Price | Title Company |
|---|---|---|---|
| Deed | $210,000 | None Available | |
| Interfamily Deed Transfer | -- | -- |
Mortgage History
| Date | Status | Loan Amount | Loan Type |
|---|---|---|---|
| Open | $150,000 | New Conventional | |
| Closed | $168,000 | Purchase Money Mortgage | |
| Closed | $10,500 | Stand Alone Second |
Similar Homes in Lancaster, PA
Source: Bright MLS
MLS Number: PALA2070614
APN: 390-68989-0-0000
- 1822 Longview Dr
- 1231 Hershey Ln
- 1100 Bluegrass Rd Unit NOTTINGHAM
- 1100 Bluegrass Rd Unit HAWTHORNE
- 1100 Bluegrass Rd Unit DEVONSHIRE
- 1100 Bluegrass Rd Unit AUGUSTA
- 1100 Bluegrass Rd Unit SAVANNAH
- 1100 Bluegrass Rd Unit COVINGTON
- 1100 Bluegrass Rd Unit ARCADIA
- 200 Hershey Ln Unit CRESTWOOD
- 200 Hershey Ln Unit CEDARBROOK
- 1150 Groff Ln
- 1110 Oakmont Dr
- 209 E Roseville Rd
- 586 Stockdale Dr
- 969 Green Terrace
- 409 Rhoda Dr
- 122 Delancy Place
- 614 Dolly Dr
- 632 Stockdale Dr
