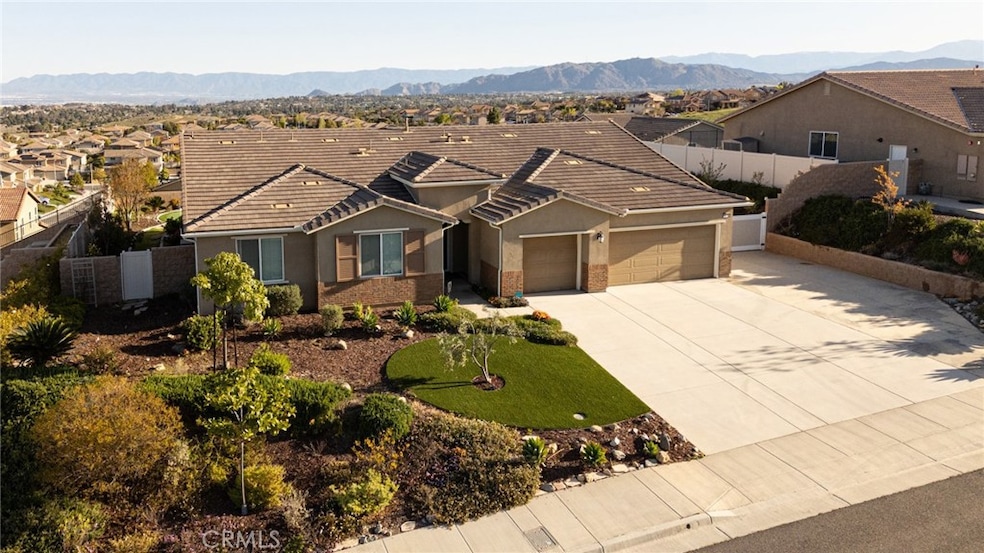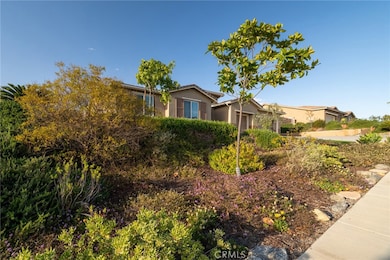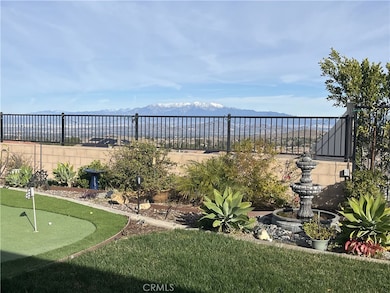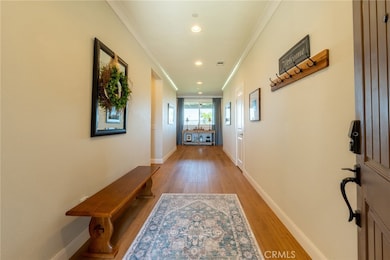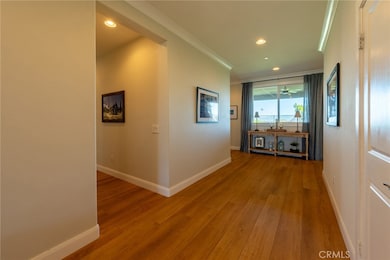
18182 Bissel Dr Riverside, CA 92508
Orangecrest NeighborhoodEstimated payment $6,016/month
Highlights
- RV Access or Parking
- Panoramic View
- Open Floorplan
- Frank Augustus Miller Middle School Rated A-
- Updated Kitchen
- Main Floor Bedroom
About This Home
VIEWS, VIEWS, VIEWS!! There are only a handful of communities in Riverside that have been built in the last ten years that offer generously oversized lots with unobstructed views. Located in the Woodcrest community, this home is truly turn key and ready to be lived in. As you enter the front door of this single level home you are met with clear views as far as the eye can see of nearby surrounding mountain ranges. The home has an ideal floor plan for those who love to entertain. To the right of the entrance, you will be met with the ideal place to host loved ones as the living room, dining area and kitchen create an open space perfect to do so. This area of the home includes an updated kitchen with a large pantry, custom cabinets, and bar area with wine fridge. Just off the dining area is a sliding door that leads you into your outdoor space complete with a California room that allows you to take advantage of a sunny day while relaxing. Throughout the home you will find plenty of windows letting in an abundance of natural light for the day, recessed lighting for the evening, crown molding, and updated vinyl flooring. All three bedrooms are located to the left of the entryway along with a den area that could easily be converted into a fourth bedroom. The primary suite shares the same views as the rest of the home. Your primary bathroom has a separate stand-up shower and tub along with a walk-in closet with custom cabinets. Outside of the home you will find drought resistant landscaping in the front yard, pergola, RV parking, California room, putting green, avocado, plum, and lemon trees. Other features include a three-car garage with ample storage, RV parking, tankless water heater, and dual AC controls. All shopping, entertainment and top schools are only a short distance away checking any remaining boxes for the perfect place you would want to call home.
Listing Agent
Palisade Realty, Inc Brokerage Phone: 714-561-2695 License #02020850 Listed on: 07/18/2025

Home Details
Home Type
- Single Family
Est. Annual Taxes
- $9,083
Year Built
- Built in 2017 | Remodeled
Lot Details
- 0.27 Acre Lot
- South Facing Home
- Density is up to 1 Unit/Acre
HOA Fees
- $80 Monthly HOA Fees
Parking
- 3 Car Attached Garage
- Parking Available
- Three Garage Doors
- Driveway
- RV Access or Parking
Property Views
- Panoramic
- City Lights
- Mountain
- Neighborhood
Home Design
- Spanish Architecture
- Turnkey
- Slab Foundation
- Fire Rated Drywall
- Frame Construction
- Spanish Tile Roof
- Concrete Roof
- Stucco
Interior Spaces
- 2,575 Sq Ft Home
- 1-Story Property
- Open Floorplan
- Crown Molding
- High Ceiling
- Recessed Lighting
- Living Room
- Den
- Laundry Room
Kitchen
- Updated Kitchen
- Eat-In Kitchen
- Walk-In Pantry
- Gas Oven
- Range Hood
- Microwave
- Dishwasher
Flooring
- Carpet
- Vinyl
Bedrooms and Bathrooms
- 3 Main Level Bedrooms
- Remodeled Bathroom
- Quartz Bathroom Countertops
- Bathtub
- Separate Shower
- Exhaust Fan In Bathroom
Home Security
- Carbon Monoxide Detectors
- Fire and Smoke Detector
Outdoor Features
- Covered patio or porch
- Exterior Lighting
Utilities
- Central Heating and Cooling System
- 220 Volts in Garage
- Natural Gas Connected
- Cable TV Available
Additional Features
- No Interior Steps
- Suburban Location
Listing and Financial Details
- Tax Lot 40
- Tax Tract Number 32997
- Assessor Parcel Number 266702004
- $2,429 per year additional tax assessments
Community Details
Overview
- Skyridge Community Association, Phone Number (800) 706-7838
- Prime Assocation Services HOA
- Built by Wiliam Lyon
- Maintained Community
Recreation
- Hiking Trails
- Bike Trail
Map
Home Values in the Area
Average Home Value in this Area
Tax History
| Year | Tax Paid | Tax Assessment Tax Assessment Total Assessment is a certain percentage of the fair market value that is determined by local assessors to be the total taxable value of land and additions on the property. | Land | Improvement |
|---|---|---|---|---|
| 2023 | $9,083 | $603,016 | $109,360 | $493,656 |
| 2022 | $8,927 | $591,193 | $107,216 | $483,977 |
| 2021 | $8,832 | $579,602 | $105,114 | $474,488 |
| 2020 | $8,782 | $573,660 | $104,037 | $469,623 |
| 2019 | $0 | $562,413 | $101,998 | $460,415 |
| 2018 | $8,536 | $551,387 | $100,000 | $451,387 |
| 2017 | $1,072 | $90,365 | $90,365 | $0 |
| 2016 | $1,006 | $88,594 | $88,594 | $0 |
| 2015 | $993 | $87,264 | $87,264 | $0 |
Property History
| Date | Event | Price | Change | Sq Ft Price |
|---|---|---|---|---|
| 07/18/2025 07/18/25 | For Sale | $935,000 | -- | $363 / Sq Ft |
Purchase History
| Date | Type | Sale Price | Title Company |
|---|---|---|---|
| Interfamily Deed Transfer | -- | Amrock Inc | |
| Interfamily Deed Transfer | -- | Amrock Inc | |
| Grant Deed | $551,500 | First American Title Company |
Mortgage History
| Date | Status | Loan Amount | Loan Type |
|---|---|---|---|
| Open | $223,000 | New Conventional | |
| Previous Owner | $191,000 | New Conventional |
Similar Homes in Riverside, CA
Source: California Regional Multiple Listing Service (CRMLS)
MLS Number: OC25162245
APN: 266-702-004
- 9480 Visaya Dr
- 18094 Olivenhain Dr
- 9574 Alta Cresta Ave
- 18382 Park Mountain Dr
- 18400 Park Mountain Dr
- 18196 Friendly Ln
- 18409 Park Mountain Dr
- 9275 Serenity St
- 18318 Whitewater Way
- 18436 Park Mountain Dr
- 18476 Mariposa Ave
- 18418 Whitewater Way
- 0 Gamble Ave
- 18570 Moorland Ct
- 0 Van Buren Blvd Unit CV15022911
- 0 Newman Unit IV25095303
- 17234 Gamble Ave
- 9605 Mondrian Ln
- 17071 Frankland Ln
- 18825 Mariposa Ave
- 16100 Gamble Ave
- 16925 Wood Rd Unit A
- 8796 Flatiron Ct
- 19459 Jennings St
- 19562 Rotterdam St
- 14420 Merlot Ct
- 7871 Mission Grove Pkwy S
- 8935 Niagara Ct
- 7525 Misty View Place
- 1421 Gilcross Way
- 200 E Alessandro Blvd Unit 60
- 7231 Brandon Ct
- 21495 Lemay Dr
- 7450 Northrop Dr
- 20865 Oakdale Ln
- 1274 Muirfield Rd
- 6374 Jaguar Dr
- 13562 Pointer Ct
- 2360 Boulder Bluffs Ct
- 1502 Ransom Rd
