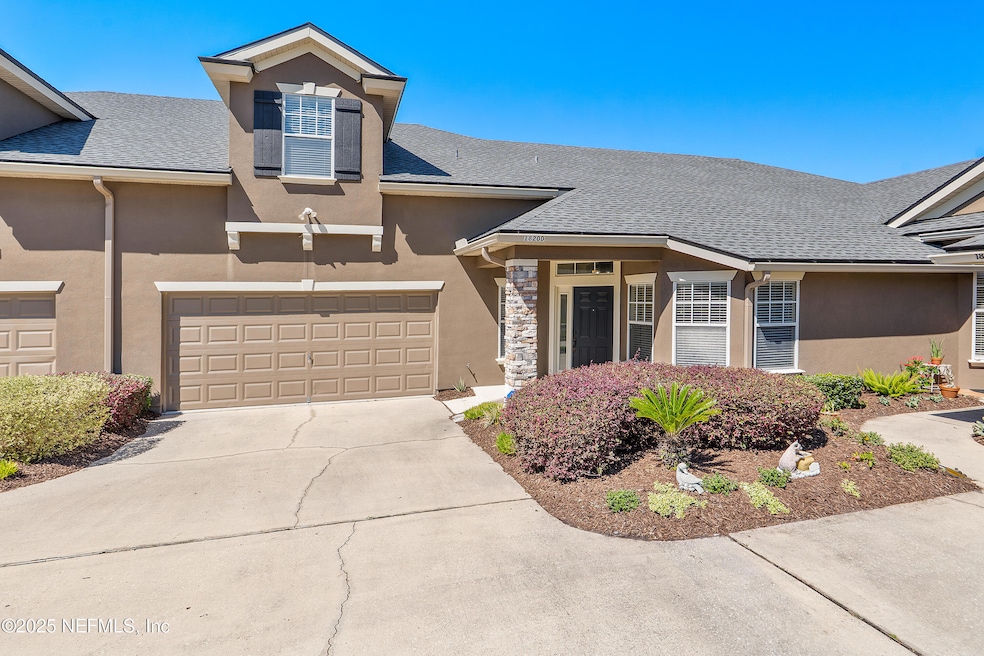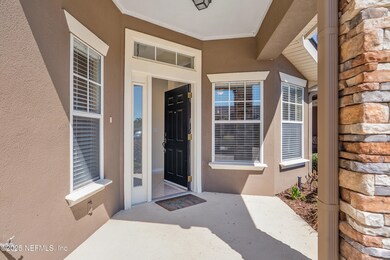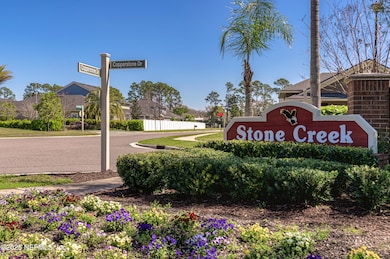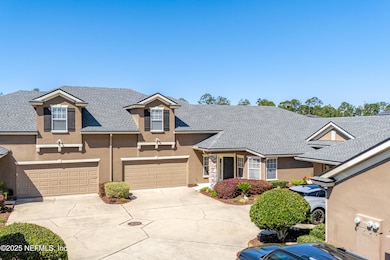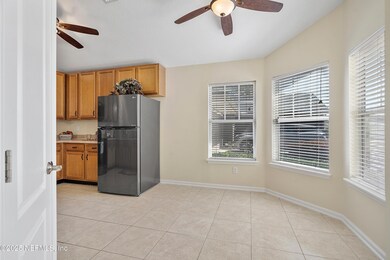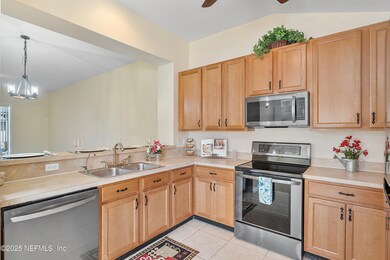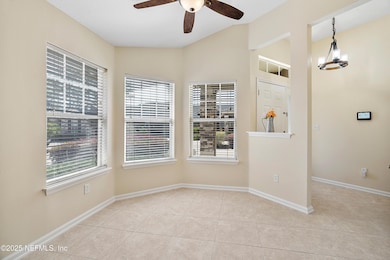
1820 Copper Stone Dr Unit D Fleming Island, FL 32003
Estimated payment $2,612/month
Highlights
- Contemporary Architecture
- Wood Flooring
- 2 Car Attached Garage
- Fleming Island High School Rated A
- Screened Porch
- Eat-In Kitchen
About This Home
Open House on Saturday 1 PM to 4 PM to show you our wonderful Townhome with Eagle Harbor Aminities. 3 Bedrooms and 2.5 Bathrooms. Come see it and give me your opion. I will have refreshments and cookies!!!! Beautiful Eagle Harbor Townhome!!! You will love this low maintenance home that has Eagle Harbor amenitties. The floor plan is popular due to the Primary bedroom is located downstairs along with its own bathrom. The primary bath has dual sinnks, garden tub, separate shower and oversized walk in closet. The first floor has a custom stone accent wall, gorgeous wood floors, Large kitchen with eat in area, and bay windows for lots of light. Enjoy your mornings and evenings on a screened porch especially in the great Florida weather. A half bath is downstairs for your guests and a full laundry room. Upstairs has two bedrooms that are split with one that is oversized. There is also a shared bathroom with a tub shower. Plenty of room for two cars in the garage as well.
Townhouse Details
Home Type
- Townhome
Est. Annual Taxes
- $4,175
Year Built
- Built in 2005
Lot Details
- 4,356 Sq Ft Lot
HOA Fees
- $332 Monthly HOA Fees
Parking
- 2 Car Attached Garage
- Garage Door Opener
Home Design
- Contemporary Architecture
- Shingle Roof
- Stucco
Interior Spaces
- 2,029 Sq Ft Home
- 2-Story Property
- Ceiling Fan
- Entrance Foyer
- Screened Porch
Kitchen
- Eat-In Kitchen
- Breakfast Bar
- Electric Oven
- Electric Cooktop
- <<microwave>>
- Dishwasher
- Disposal
Flooring
- Wood
- Carpet
- Vinyl
Bedrooms and Bathrooms
- 3 Bedrooms
- Walk-In Closet
- Bathtub With Separate Shower Stall
Laundry
- Laundry in unit
- Dryer
- Washer
Home Security
Schools
- Paterson Elementary School
- Green Cove Springs Middle School
- Clay High School
Utilities
- Central Heating and Cooling System
- Heat Pump System
- 200+ Amp Service
- Electric Water Heater
Listing and Financial Details
- Assessor Parcel Number 09052601417600852
Community Details
Overview
- Stone Creek Subdivision
Security
- Fire and Smoke Detector
Map
Home Values in the Area
Average Home Value in this Area
Tax History
| Year | Tax Paid | Tax Assessment Tax Assessment Total Assessment is a certain percentage of the fair market value that is determined by local assessors to be the total taxable value of land and additions on the property. | Land | Improvement |
|---|---|---|---|---|
| 2024 | $4,083 | $196,927 | -- | -- |
| 2023 | $4,083 | $191,192 | $0 | $0 |
| 2022 | $3,813 | $185,624 | $0 | $0 |
| 2021 | $3,802 | $180,218 | $0 | $0 |
| 2020 | $3,721 | $177,730 | $0 | $0 |
| 2019 | $3,686 | $173,735 | $0 | $0 |
| 2018 | $3,496 | $170,496 | $0 | $0 |
| 2017 | $4,010 | $163,357 | $0 | $0 |
| 2016 | $3,846 | $158,956 | $0 | $0 |
| 2015 | $3,891 | $156,651 | $0 | $0 |
| 2014 | $3,598 | $143,301 | $0 | $0 |
Property History
| Date | Event | Price | Change | Sq Ft Price |
|---|---|---|---|---|
| 06/08/2025 06/08/25 | Price Changed | $349,900 | -2.8% | $172 / Sq Ft |
| 04/25/2025 04/25/25 | Price Changed | $359,900 | -1.4% | $177 / Sq Ft |
| 03/14/2025 03/14/25 | For Sale | $365,000 | +7.4% | $180 / Sq Ft |
| 05/17/2024 05/17/24 | Sold | $340,000 | -2.6% | $168 / Sq Ft |
| 04/08/2024 04/08/24 | Pending | -- | -- | -- |
| 03/21/2024 03/21/24 | For Sale | $349,000 | -- | $172 / Sq Ft |
Purchase History
| Date | Type | Sale Price | Title Company |
|---|---|---|---|
| Warranty Deed | -- | None Listed On Document | |
| Warranty Deed | $188,000 | Estate Title Lc | |
| Warranty Deed | $193,500 | -- |
Mortgage History
| Date | Status | Loan Amount | Loan Type |
|---|---|---|---|
| Previous Owner | $170,500 | New Conventional | |
| Previous Owner | $178,600 | New Conventional | |
| Previous Owner | $135,432 | Purchase Money Mortgage |
Similar Homes in Fleming Island, FL
Source: realMLS (Northeast Florida Multiple Listing Service)
MLS Number: 2075653
APN: 09-05-26-014176-008-52
- 5914 Orchard Pond Dr
- 5911 Orchard Pond Dr
- 2171 Eagle Talon Cir
- 2200 Marsh Hawk Ln Unit 516
- 6056 Antigua Ct
- 2120 Stone Creek Dr Unit F
- 2120 Stone Creek Dr Unit E
- 426 Harvest Bend Dr
- 6085 Bermuda Dr
- 6249 Leeward Ct
- 6376 Island Forest Dr Unit A
- 2144 Hawkeye Place
- 569 Water Oak Ln
- 2113 Hawkeye Place
- 1856 Weston Cir
- 1853 Weston Cir
- 620 Hickory Dr
- 1500 Calming Water Dr Unit 4504
- 1500 Calming Water Dr Unit 5501
- 1500 Calming Water Dr Unit 2203
- 2200 Marsh Hawk Ln Unit 412
- 6145 Island Forest Dr
- 2285 Marsh Hawk Ln
- 6173 Island Forest Dr
- 1821 Weston Cir
- 1813 Weston Cir
- 1757 Theodora Ln
- 1500 Calming Water Dr Unit 604
- 607 Cozybrook Ln
- 449 Baybrook Dr
- 1380 Fairway Village Dr
- 1456 Greenway Place
- 1426 Laurel Oak Dr
- 2461 Southern Links Dr
- 1908 Tuscan Oaks Ct
- 2080 Trailing Pines Way
- 2392 Old Pine Trail
- 2305 Yellow Jasmine Ln
- 1717 County Road 220
- 1717 County Rd 220 Unit 3806
