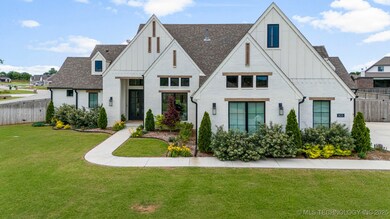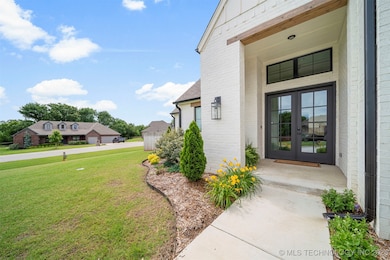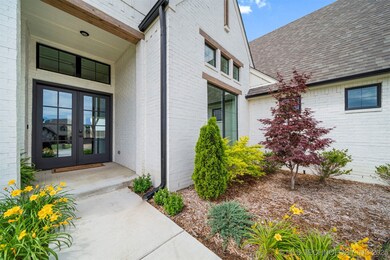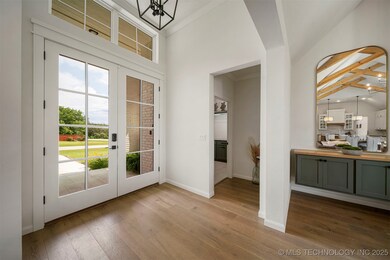
1820 E 43rd St Sand Springs, OK 74063
Estimated payment $5,261/month
Highlights
- Contemporary Architecture
- Wood Flooring
- Quartz Countertops
- Vaulted Ceiling
- Corner Lot
- Covered patio or porch
About This Home
Beautiful Home sitting on great corner lot in Wonderful Neighborhood. House offers 3 beds, 2.5 baths, 2 office spaces, open concept living and kitchen, and 3 car garage. Home built in 2021 and has the top of the line upgrades throughout the home. Lots of windows, fully fenced yard, nice covered back patio, and beautiful landscaping. High vaulted ceilings throughout home. All appliances including Fridge washer and dryer are staying with the home. Come and check out this Immaculate home and picture yourself living in luxury!!
Home Details
Home Type
- Single Family
Est. Annual Taxes
- $17,706
Year Built
- Built in 2021
Lot Details
- 0.53 Acre Lot
- North Facing Home
- Privacy Fence
- Landscaped
- Corner Lot
- Sprinkler System
HOA Fees
- $29 Monthly HOA Fees
Parking
- 3 Car Attached Garage
- Side Facing Garage
Home Design
- Contemporary Architecture
- Brick Exterior Construction
- Slab Foundation
- Wood Frame Construction
- Fiberglass Roof
- Asphalt
Interior Spaces
- 3,080 Sq Ft Home
- 1-Story Property
- Vaulted Ceiling
- Ceiling Fan
- Wood Burning Fireplace
- Fireplace With Gas Starter
- Vinyl Clad Windows
- Insulated Windows
- Insulated Doors
- Fire and Smoke Detector
- Washer and Electric Dryer Hookup
Kitchen
- <<builtInOvenToken>>
- Gas Oven
- Gas Range
- <<microwave>>
- Plumbed For Ice Maker
- Dishwasher
- Quartz Countertops
- Disposal
Flooring
- Wood
- Carpet
- Tile
Bedrooms and Bathrooms
- 3 Bedrooms
Eco-Friendly Details
- Energy-Efficient Windows
- Energy-Efficient Insulation
- Energy-Efficient Doors
Outdoor Features
- Covered patio or porch
Schools
- Berryhill Elementary School
- Berryhill High School
Utilities
- Forced Air Zoned Heating and Cooling System
- Heating System Uses Gas
- Gas Water Heater
- Aerobic Septic System
Community Details
- Teal Ridge Subdivision
Map
Home Values in the Area
Average Home Value in this Area
Tax History
| Year | Tax Paid | Tax Assessment Tax Assessment Total Assessment is a certain percentage of the fair market value that is determined by local assessors to be the total taxable value of land and additions on the property. | Land | Improvement |
|---|---|---|---|---|
| 2024 | $17,706 | $68,850 | $7,481 | $61,369 |
| 2023 | $8,853 | $69,850 | $7,590 | $62,260 |
| 2022 | $76 | $7,590 | $7,590 | $0 |
| 2021 | $8 | $772 | $772 | $0 |
| 2020 | $96 | $772 | $772 | $0 |
| 2019 | $94 | $772 | $772 | $0 |
| 2018 | $92 | $772 | $772 | $0 |
Property History
| Date | Event | Price | Change | Sq Ft Price |
|---|---|---|---|---|
| 03/21/2025 03/21/25 | For Sale | $680,000 | +7.1% | $221 / Sq Ft |
| 10/21/2022 10/21/22 | Sold | $635,000 | +0.8% | $206 / Sq Ft |
| 09/17/2022 09/17/22 | Pending | -- | -- | -- |
| 09/17/2022 09/17/22 | For Sale | $630,000 | -- | $205 / Sq Ft |
Purchase History
| Date | Type | Sale Price | Title Company |
|---|---|---|---|
| Warranty Deed | $635,000 | Charter Title & Escrow | |
| Warranty Deed | $69,000 | Charter Title |
Mortgage History
| Date | Status | Loan Amount | Loan Type |
|---|---|---|---|
| Open | $603,250 | New Conventional | |
| Previous Owner | $394,000 | Construction |
Similar Homes in the area
Source: MLS Technology
MLS Number: 2511511
APN: 86750-91-25-36300
- 1819 E 43rd St
- 1825 E 45th Place
- 4525 S Holly Dr
- 4922 S 81st Ave W
- 5104 S 85th Ave W
- 3504 S Rolling Oaks Dr
- 4224 S 69th Ave W
- 3617 S 74th Ct W
- 7423 W 39th St
- 4805 S Mckinley Ave
- 3633 S 74th Ct W
- 7416 W 40th St
- 3725 S 71st Ave W
- 4525 Summit Place
- 4207 S 69th Ave W
- 7412 W 38th St
- 7333 W 36th St
- 316 E 44th St
- 305 E 48th Place
- 3503 Summit Blvd
- 7317 W 35th St
- 4001 Rawson Rd
- 4026 Rawson Rd
- 7409 W 39th St
- 3728 S 65 Ave W
- 3301 S 113th West Ave
- 811 E Pecan St
- 208 N Franklin Ave
- 700 N Mckinley Ave
- 3723 W 53rd Place
- 4628 S 31st Ave W
- 101 Apple Creek Dr
- 5334 S 30th Ave W
- 6339 S 33rd West Ave
- 2935 W 64th St
- 1912 W 40th St
- 9101 State Highway 66
- 233 N 44th Ave W
- 3405 Redbud Ln
- 9286 Columbia St






