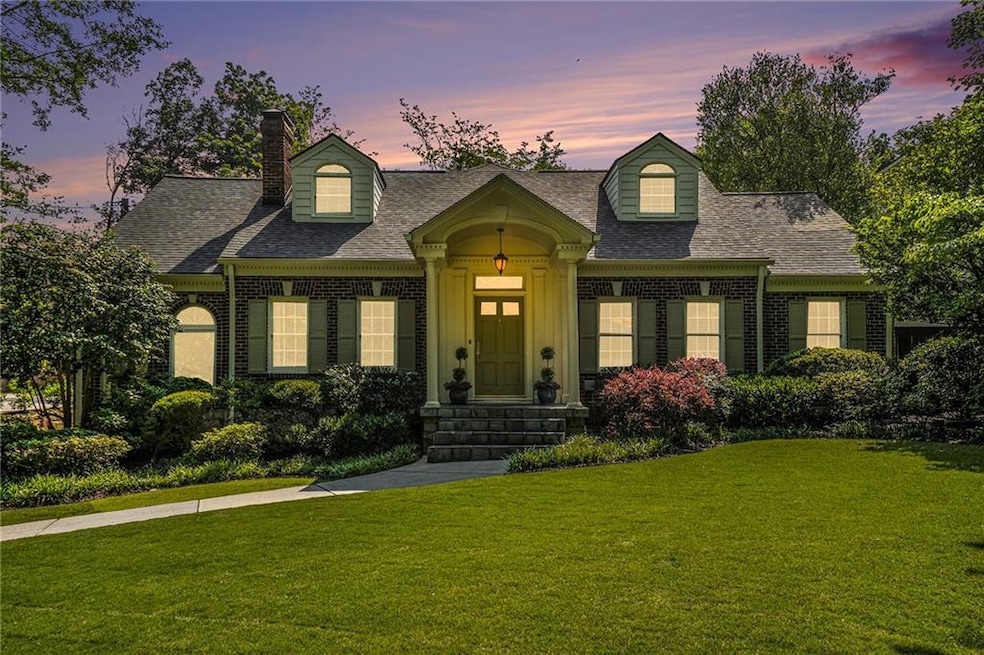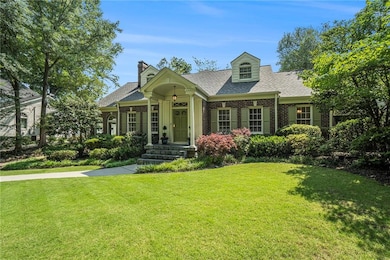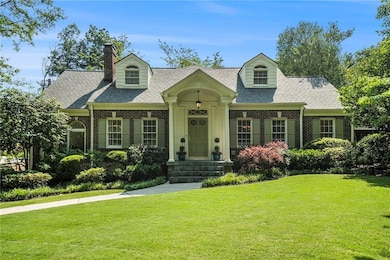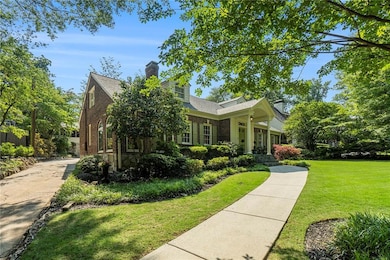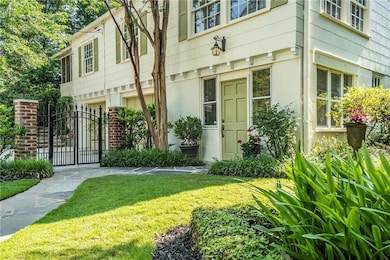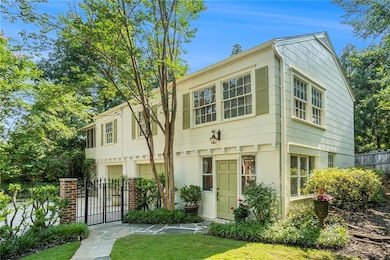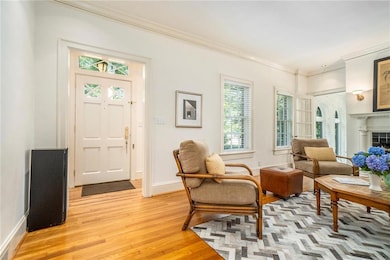Welcome to 1821 N. Rock Springs, a stunning representation of Southern charm in the heart of Morningside. This meticulously maintained all-brick home is move-in ready and offers unique features that set it apart.
One of its standout attributes is the rare two-bedroom coach house, complete with a bath, living room, dining area, and a screened porch—perfect for diverse uses such as a guest suite, home office, or studio. The property boasts a spacious motor court and an oversized two-car garage, surrounded by beautifully landscaped gardens bursting with color.
Inside, the home welcomes you with a grand center entrance leading to expansive rooms adorned with high ceilings and gleaming hardwood floors. The inviting living room features a cozy fireplace, while the bright sunroom fills the space with natural light. The oversized dining room, accompanied by a separate breakfast area, seamlessly connects to the kitchen. Additionally, there are two en suite bedrooms and a well-appointed cozy den.
The second floor is dedicated to the impressive primary suite, which includes generous closet space and room for a home office. The basement, featuring high ceilings, offers limitless possibilities for customization.
Step outside to enjoy a covered patio complete with a tranquil water fountain, surrounded by lush gardens. The separate two-car garage above the coach house provides even more options for use, whether as a home office or guest suite, making this home truly versatile and inviting for multiple generations.

