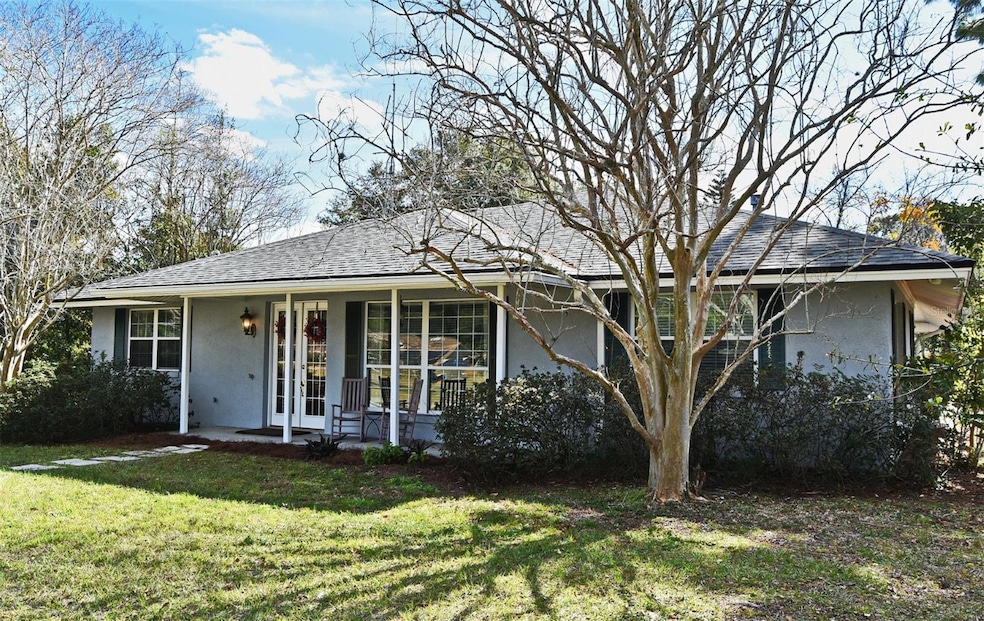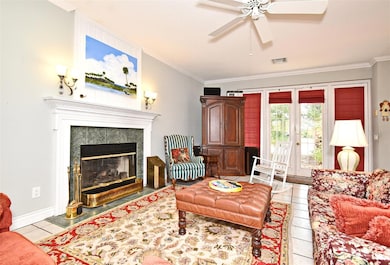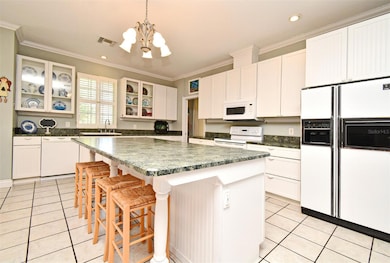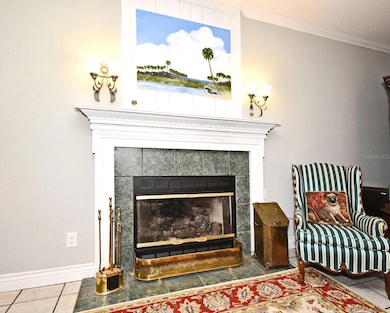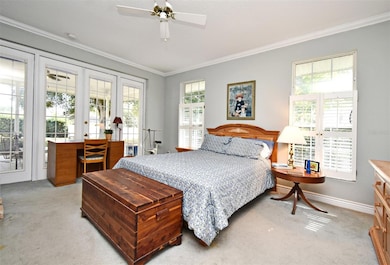
1821 Stanley St Longwood, FL 32750
Estimated payment $2,852/month
Highlights
- 0.49 Acre Lot
- Open Floorplan
- Traditional Architecture
- Lyman High School Rated A-
- Family Room with Fireplace
- Main Floor Primary Bedroom
About This Home
New Roof, New ACs, 10 foot ceilings and 8 foot French Doors, Custom home with open floorplan and soaring ceilings is perfect for entertaining or generational family. Kitchen is a chef’s dream with lots of cabinets, pullout drawers and counter space. Features an 8’ x 4’ island with seating as well as a breakfast area and pantry. From the kitchen you can be part of activities in the family room and enjoy the gas fireplace. The formal dining room and living room allow plenty of extra space. French doors and crown molding throughout the home. A true split-plan, all three bedrooms have large windows for plenty of natural light. The large primary suite has over-sized walk-in closet and French doors opening onto porch. The ensuite has separate shower, tub and 2 sinks. You will love Rolling Hills Park that wraps around this home. Step out your door onto 100 acres of green space for jogging or playing whatever the family enjoys. The porch provides a great view and is a space for ping-pong and cookouts. The central location gives easy access to major highways and shopping. Other updates include newer roof, 2 new AC’s, new water heater and pre-wired for burglar alarm.
Listing Agent
COLLADO REAL ESTATE Brokerage Phone: 386-427-0002 License #656384 Listed on: 01/28/2025

Open House Schedule
-
Sunday, July 13, 202512:00 to 4:00 pm7/13/2025 12:00:00 PM +00:007/13/2025 4:00:00 PM +00:00Amazing Custom Home in Rolling Hills surrounded by a community park and walking trails. You will be impressed with the large rooms and storage areas. New roof and new AC. Call Sharon 321-303-8899 with questions or directions.Add to Calendar
Home Details
Home Type
- Single Family
Est. Annual Taxes
- $3,007
Year Built
- Built in 2002
Lot Details
- 0.49 Acre Lot
- North Facing Home
- Corner Lot
- Oversized Lot
- Property is zoned R-1AA
Home Design
- Traditional Architecture
- Shingle Roof
- Block Exterior
- Concrete Perimeter Foundation
Interior Spaces
- 2,567 Sq Ft Home
- Open Floorplan
- Built-In Features
- Crown Molding
- High Ceiling
- Gas Fireplace
- French Doors
- Family Room with Fireplace
- Family Room Off Kitchen
- Combination Dining and Living Room
- Library
- Park or Greenbelt Views
Kitchen
- Range
- Microwave
- Dishwasher
- Disposal
Flooring
- Carpet
- Ceramic Tile
Bedrooms and Bathrooms
- 3 Bedrooms
- Primary Bedroom on Main
- Split Bedroom Floorplan
- Walk-In Closet
- 2 Full Bathrooms
Laundry
- Laundry closet
- Dryer
- Washer
Outdoor Features
- Exterior Lighting
Schools
- Rock Lake Middle School
- Lyman High School
Utilities
- Central Heating and Cooling System
- Electric Water Heater
- Septic Tank
- Cable TV Available
Listing and Financial Details
- Visit Down Payment Resource Website
- Legal Lot and Block 15 / E
- Assessor Parcel Number 01-21-29-5CK-260E-0150
Community Details
Overview
- No Home Owners Association
- Sanlando Spgs Subdivision
Recreation
- Park
Map
Home Values in the Area
Average Home Value in this Area
Tax History
| Year | Tax Paid | Tax Assessment Tax Assessment Total Assessment is a certain percentage of the fair market value that is determined by local assessors to be the total taxable value of land and additions on the property. | Land | Improvement |
|---|---|---|---|---|
| 2024 | $3,007 | $254,009 | -- | -- |
| 2023 | $2,998 | $246,611 | $0 | $0 |
| 2021 | $2,844 | $232,454 | $0 | $0 |
| 2020 | $2,819 | $229,245 | $0 | $0 |
| 2019 | $2,604 | $224,091 | $0 | $0 |
| 2018 | $2,572 | $219,913 | $0 | $0 |
| 2017 | $2,554 | $215,390 | $0 | $0 |
| 2016 | $2,606 | $212,437 | $0 | $0 |
| 2015 | $2,405 | $209,494 | $0 | $0 |
| 2014 | $2,405 | $207,831 | $0 | $0 |
Property History
| Date | Event | Price | Change | Sq Ft Price |
|---|---|---|---|---|
| 05/02/2025 05/02/25 | Price Changed | $490,000 | -2.0% | $191 / Sq Ft |
| 02/14/2025 02/14/25 | For Sale | $500,000 | 0.0% | $195 / Sq Ft |
| 02/09/2025 02/09/25 | Pending | -- | -- | -- |
| 01/28/2025 01/28/25 | For Sale | $500,000 | -- | $195 / Sq Ft |
Purchase History
| Date | Type | Sale Price | Title Company |
|---|---|---|---|
| Interfamily Deed Transfer | -- | Attorney | |
| Quit Claim Deed | $100 | -- | |
| Warranty Deed | $95,000 | -- | |
| Warranty Deed | $53,500 | -- |
Mortgage History
| Date | Status | Loan Amount | Loan Type |
|---|---|---|---|
| Open | $214,000 | New Conventional | |
| Closed | $219,000 | New Conventional | |
| Previous Owner | $224,000 | New Conventional | |
| Previous Owner | $220,000 | New Conventional | |
| Previous Owner | $220,000 | New Conventional |
About the Listing Agent

Whether you are selling your first home or your 100th, the process can be detailed and complex. However, it does not have to be difficult. My goal is to make the selling process as enjoyable as possible for you. I’ve assisted thousands of individuals and families with their real estate needs. My position is a combination of roles, including educator, listener, advisory, expert, and planner. I am dedicated to assisting you until you are comfortable with the real estate decisions you are
Sharon's Other Listings
Source: Stellar MLS
MLS Number: O6275419
APN: 01-21-29-5CK-260E-0150
- 264 Agnes Ave
- 461 Wilford Ave
- 450 Andrews Dr
- 0 W State Road 434
- 1850 North St
- 165 Springwood Cir Unit A
- 175 Springwood Cir Unit C
- 317 White Oak Dr
- 152 Springwood Cir Unit B
- 2142 Woodbridge Rd
- 127 Springwood Cir Unit A
- 940 Douglas Ave Unit 159
- 940 Douglas Ave Unit 132
- 940 Douglas Ave Unit 189
- 940 Douglas Ave Unit 118
- 161 Peacock Dr
- 304 Spring Run Cir
- 300 Spring Run Cir
- 115 Tomoka Trail Unit 115
- 900 Red Fox Rd
- 177 Springwood Cir Unit D
- 1030 Douglas Ave
- 163 Springwood Cir
- 109 Springwood Cir Unit A
- 1027 Spring Garden St
- 129 Springwood Cir Unit D
- 144 Springwood Cir Unit F
- 137 Springwood Cir Unit D
- 119 Tomoka Trail Unit 129D
- 204 Tomoka Trail Unit 204 Tomoka Trl
- 1551 Hobson St
- 122 Lea Ave
- 1055 Kensington Park Dr
- 1055 Kensington Park Dr Unit 503
- 1521 Noble St
- 312 E Citrus St
- 413 E Highland St
- 694 Douglas Ave
- 223 Crown Oaks Way Unit 223
- 404 E Highland St
