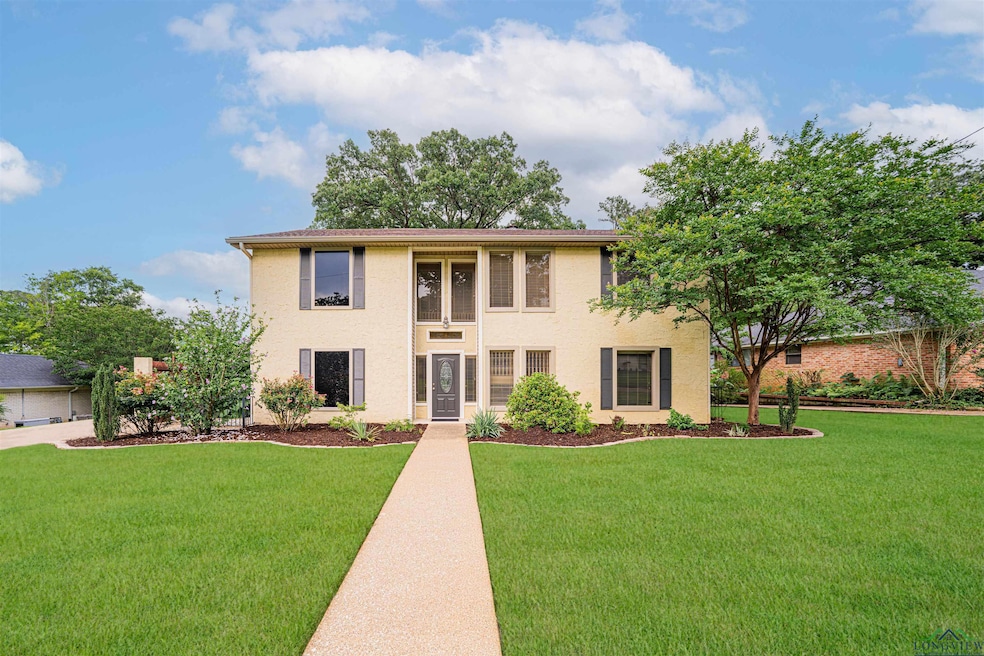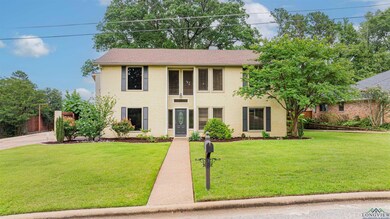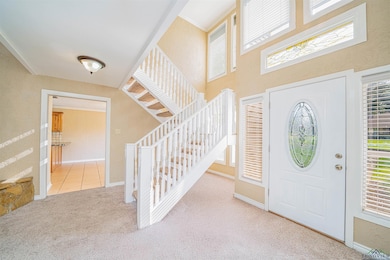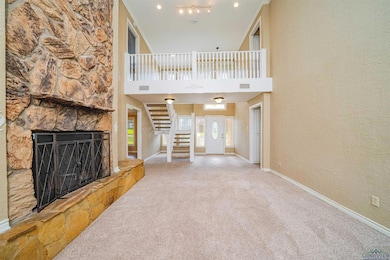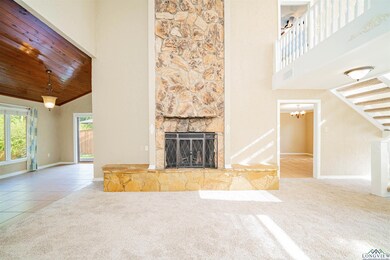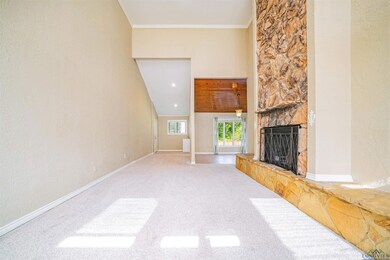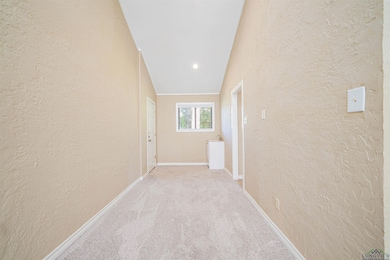
1822 Northwood Ct Longview, TX 75605
Estimated payment $2,406/month
Highlights
- Traditional Architecture
- Main Floor Primary Bedroom
- Formal Dining Room
- Pine Tree Primary School Rated A-
- No HOA
- Cul-De-Sac
About This Home
Welcome to this beautiful two-story home located in the highly desirable Northridge Hills neighborhood of Longview. Featuring 4 bedrooms, 3 full bathrooms, and 2,427 sq ft of thoughtfully designed living space, this home offers the perfect blend of comfort, functionality, and flexibility—ideal for families or anyone in need of extra room. Step inside to find a spacious and inviting layout that includes a formal dining room and a generous living area, perfect for entertaining or relaxing. The kitchen is well-equipped with updated appliances, a stylish stone backsplash, and flows seamlessly into the main living spaces for an open-concept feel. Downstairs, a bedroom and full bathroom provide an excellent option for guests, a home office, or multi-generational living. Upstairs, you’ll find three additional bedrooms and two full baths, all offering ample closet space. Enjoy outdoor living in the large fenced backyard, ideal for hosting, gardening, or unwinding in the evenings. The attached two-car garage provides secure parking and extra storage space. Situated on a quiet cul-de-sac street, this home is zoned to Pine Tree ISD and offers convenient access to nearby schools, shopping, and major roadways—combining a peaceful setting with everyday convenience.
Listing Agent
Texas Real Estate Executives - Longview License #0647589 Listed on: 06/06/2025

Home Details
Home Type
- Single Family
Est. Annual Taxes
- $5,687
Year Built
- Built in 1979
Lot Details
- Lot Dimensions are 100.00 x 141.70
- Cul-De-Sac
- Wood Fence
- Landscaped
Home Design
- Traditional Architecture
- Spanish Architecture
- Slab Foundation
- Composition Roof
- Shingle Siding
- Stucco
Interior Spaces
- 2,427 Sq Ft Home
- 2-Story Property
- Ceiling Fan
- Shades
- Family Room
- Living Room with Fireplace
- Formal Dining Room
Kitchen
- Breakfast Bar
- <<microwave>>
- Dishwasher
- Disposal
Flooring
- Carpet
- Ceramic Tile
Bedrooms and Bathrooms
- 4 Bedrooms
- Primary Bedroom on Main
- Split Bedroom Floorplan
- Walk-In Closet
- 3 Full Bathrooms
- Primary Bathroom Bathtub Only
- <<tubWithShowerToken>>
Laundry
- Laundry Room
- Electric Dryer
Home Security
- Security Lights
- Fire and Smoke Detector
Parking
- 2 Car Garage
- Side or Rear Entrance to Parking
- Side Facing Garage
- Garage Door Opener
Utilities
- Central Heating and Cooling System
- Programmable Thermostat
- Electric Water Heater
- High Speed Internet
- Cable TV Available
Community Details
- No Home Owners Association
Listing and Financial Details
- Assessor Parcel Number 57163
Map
Home Values in the Area
Average Home Value in this Area
Tax History
| Year | Tax Paid | Tax Assessment Tax Assessment Total Assessment is a certain percentage of the fair market value that is determined by local assessors to be the total taxable value of land and additions on the property. | Land | Improvement |
|---|---|---|---|---|
| 2024 | $5,687 | $275,570 | $22,500 | $253,070 |
| 2023 | $5,173 | $275,540 | $22,500 | $253,040 |
| 2022 | $4,295 | $200,430 | $22,500 | $177,930 |
| 2021 | $4,085 | $183,900 | $22,500 | $161,400 |
| 2020 | $4,027 | $179,420 | $22,500 | $156,920 |
| 2019 | $4,045 | $176,050 | $22,500 | $153,550 |
| 2018 | $1,353 | $177,030 | $22,500 | $154,530 |
| 2017 | $4,120 | $177,030 | $22,500 | $154,530 |
| 2016 | $4,141 | $177,940 | $22,500 | $155,440 |
| 2015 | $1,357 | $175,630 | $22,500 | $153,130 |
| 2014 | -- | $178,750 | $22,500 | $156,250 |
Property History
| Date | Event | Price | Change | Sq Ft Price |
|---|---|---|---|---|
| 06/06/2025 06/06/25 | For Sale | $349,900 | +84.3% | $144 / Sq Ft |
| 11/16/2015 11/16/15 | Sold | -- | -- | -- |
| 10/17/2015 10/17/15 | Pending | -- | -- | -- |
| 10/07/2015 10/07/15 | For Sale | $189,900 | -- | $78 / Sq Ft |
Purchase History
| Date | Type | Sale Price | Title Company |
|---|---|---|---|
| Executors Deed | -- | None Listed On Document | |
| Warranty Deed | -- | Ustc | |
| Warranty Deed | -- | Ctc |
Mortgage History
| Date | Status | Loan Amount | Loan Type |
|---|---|---|---|
| Previous Owner | $65,000 | Unknown | |
| Previous Owner | $6,000 | Unknown | |
| Previous Owner | $45,000 | Unknown |
Similar Homes in Longview, TX
Source: Longview Area Association of REALTORS®
MLS Number: 20253888
APN: 57163
- 1823 Northwood Ct
- 2728 Timberwood Trail
- 2713 Northridge Dr
- 4 Wellington Dr
- 2602 Northhaven Dr
- 3103 Bill Owens Pkwy
- 1 Lookout Ct
- 1795 Shenandoah Ct N
- 1111 Insignia Way
- 1207 Marigold Ln
- 1203 Tiffany Ln
- 1205 Tiffany Ln
- 1204 Marigold Ln
- 1805 Mccord St
- 1101 Insignia Way
- 1208 Marigold Ln
- 0000 Summers Dr
- 13 Oak Creek Ridge Dr
- 100 Bretta Cir
- 1202 Heather Ln
- 2801 Bill Owens Pkwy
- 2601 Bill Owens Pkwy
- 2300 Bill Owens Pkwy
- 2019 Toler Rd
- 2006 Toler Rd
- 3100 Mccann Rd
- 2900 Mccann Rd
- 3623 Mccann Rd
- 2010 Secretariat Trail Unit B
- 3700 Mccann Rd
- 301 W Hawkins Pkwy
- 1427 W Fairmont St
- 501 Maplewood Cir
- 1400 H G Mosley Pkwy
- 701 Gilmer Rd
- 614 Gilmer Rd
- 110 E Hawkins Pkwy
- 115 E Hawkins Pkwy
- 816 Toler Rd
- 1810 Wimberly St
