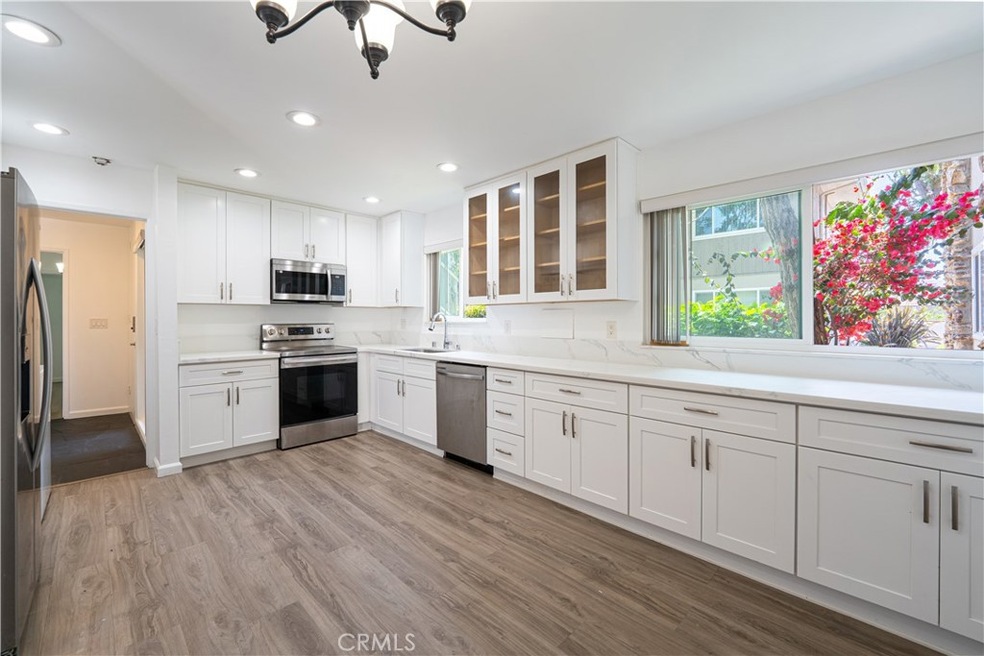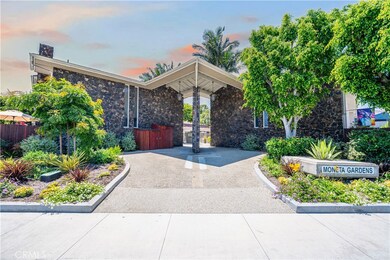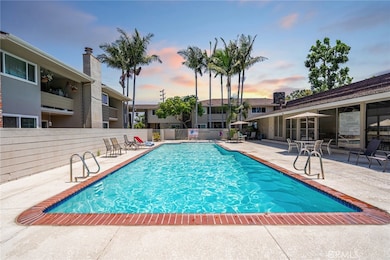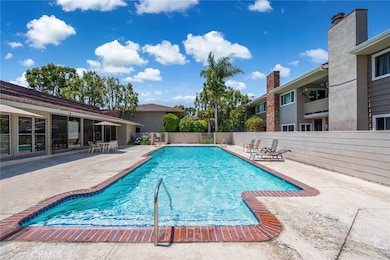
18223 Van Ness Ave Torrance, CA 90504
North Torrance NeighborhoodEstimated payment $5,075/month
Highlights
- 5 Acre Lot
- Quartz Countertops
- Community Pool
- Arlington Elementary School Rated A
- Neighborhood Views
- Enclosed patio or porch
About This Home
Welcome to this charming 3-bed, 2-bath home in the desirable Moneta Gardens community of Torrance. Offering 1,241 sq ft of living space, this freshly painted home features a spacious, open-concept layout with a bright living area, the oversized kitchen is the heart of the home, offering generous counter space and enough room for a family table. Designed for comfort, conversation, and culinary creativity. The primary suite includes an ensuite bath all bedrooms are generously sized providing ample space for rest and relaxation. Enjoy natural light throughout. Truly one of a kind! This is the only condo in the building that offers its own two-car garage plus a seperate assigned parking space-conveniently located right next to the garage and accesible directly through the patio for easy entry into the home. Unmatched convenience and value! Community amenities include a pool, BBQ area, picnic grounds, banquet facilities, and rec room. HOA covers water, sewer, trash, insurance, and grounds maintenance. Located in a top-rated school district, close to shopping, dining, Nijiya Market, and just minutes from the 405 and the beach. Don’t miss this incredible opportunity!
Listing Agent
The Jackson Real Estate Group Brokerage Phone: 3237817975 License #01841126 Listed on: 06/27/2025
Property Details
Home Type
- Condominium
Est. Annual Taxes
- $6,057
Year Built
- Built in 1964
HOA Fees
- $475 Monthly HOA Fees
Parking
- 2 Car Attached Garage
- 1 Open Parking Space
- Parking Available
- Two Garage Doors
- Assigned Parking
Interior Spaces
- 1,241 Sq Ft Home
- 1-Story Property
- Blinds
- Living Room
- Dining Room
- Laminate Flooring
- Neighborhood Views
Kitchen
- Electric Oven
- Electric Range
- Microwave
- Dishwasher
- Quartz Countertops
Bedrooms and Bathrooms
- 3 Main Level Bedrooms
- Quartz Bathroom Countertops
- Bathtub with Shower
- Walk-in Shower
Laundry
- Laundry Room
- Laundry in Kitchen
- Stacked Washer and Dryer
Schools
- Arlington Elementary School
- Casimir Middle School
- North High School
Additional Features
- Accessible Parking
- Enclosed patio or porch
- 1 Common Wall
- Radiant Heating System
Listing and Financial Details
- Tax Lot 165
- Tax Tract Number 28639
- Assessor Parcel Number 4095014062
- $314 per year additional tax assessments
Community Details
Overview
- 82 Units
- Partners Community Management Association, Phone Number (626) 529-3918
- Karol Ortez HOA
Amenities
- Community Barbecue Grill
- Picnic Area
- Recreation Room
Recreation
- Community Pool
Map
Home Values in the Area
Average Home Value in this Area
Tax History
| Year | Tax Paid | Tax Assessment Tax Assessment Total Assessment is a certain percentage of the fair market value that is determined by local assessors to be the total taxable value of land and additions on the property. | Land | Improvement |
|---|---|---|---|---|
| 2024 | $6,057 | $517,549 | $334,067 | $183,482 |
| 2023 | $5,947 | $507,402 | $327,517 | $179,885 |
| 2022 | $5,868 | $497,454 | $321,096 | $176,358 |
| 2021 | $5,681 | $487,700 | $314,800 | $172,900 |
| 2020 | $5,738 | $488,500 | $208,500 | $280,000 |
| 2019 | $4,650 | $388,999 | $204,153 | $184,846 |
| 2018 | $4,502 | $381,372 | $200,150 | $181,222 |
| 2016 | $4,249 | $362,037 | $215,706 | $146,331 |
| 2015 | $3,490 | $296,175 | $163,647 | $132,528 |
| 2014 | $3,405 | $290,374 | $160,442 | $129,932 |
Property History
| Date | Event | Price | Change | Sq Ft Price |
|---|---|---|---|---|
| 07/10/2025 07/10/25 | Pending | -- | -- | -- |
| 06/27/2025 06/27/25 | For Sale | $740,000 | +0.4% | $596 / Sq Ft |
| 04/09/2024 04/09/24 | Sold | $737,000 | +1.7% | $594 / Sq Ft |
| 03/12/2024 03/12/24 | Pending | -- | -- | -- |
| 02/02/2024 02/02/24 | For Sale | $725,000 | 0.0% | $584 / Sq Ft |
| 05/28/2021 05/28/21 | Rented | $3,250 | 0.0% | -- |
| 05/18/2021 05/18/21 | Price Changed | $3,250 | -7.1% | $3 / Sq Ft |
| 03/16/2021 03/16/21 | Price Changed | $3,500 | -9.1% | $3 / Sq Ft |
| 02/24/2021 02/24/21 | For Rent | $3,850 | 0.0% | -- |
| 08/05/2020 08/05/20 | Sold | $464,500 | -3.9% | $374 / Sq Ft |
| 05/20/2020 05/20/20 | Price Changed | $483,400 | -5.0% | $390 / Sq Ft |
| 04/22/2020 04/22/20 | For Sale | $508,800 | -- | $410 / Sq Ft |
Purchase History
| Date | Type | Sale Price | Title Company |
|---|---|---|---|
| Grant Deed | -- | Fidelity National Title | |
| Grant Deed | $737,000 | Fidelity National Title | |
| Grant Deed | $488,000 | Premium Title Of Ca Inc | |
| Trustee Deed | $523,000 | Premium Title Of California | |
| Interfamily Deed Transfer | -- | None Available | |
| Interfamily Deed Transfer | -- | None Available | |
| Interfamily Deed Transfer | -- | None Available | |
| Interfamily Deed Transfer | -- | None Available | |
| Grant Deed | $285,000 | American Title Co | |
| Interfamily Deed Transfer | -- | American Title Co | |
| Gift Deed | -- | Progressive Title Company | |
| Grant Deed | $142,000 | Progressive Title Company | |
| Interfamily Deed Transfer | -- | -- | |
| Gift Deed | -- | -- |
Mortgage History
| Date | Status | Loan Amount | Loan Type |
|---|---|---|---|
| Open | $700,150 | New Conventional | |
| Previous Owner | $390,180 | New Conventional | |
| Previous Owner | $390,180 | New Conventional | |
| Previous Owner | $200,000 | Unknown | |
| Previous Owner | $43,000 | Credit Line Revolving | |
| Previous Owner | $344,000 | Negative Amortization | |
| Previous Owner | $32,700 | Credit Line Revolving | |
| Previous Owner | $315,000 | Unknown | |
| Previous Owner | $228,000 | Purchase Money Mortgage | |
| Previous Owner | $163,500 | Unknown | |
| Previous Owner | $113,600 | No Value Available |
Similar Homes in the area
Source: California Regional Multiple Listing Service (CRMLS)
MLS Number: RS25143123
APN: 4095-014-062
- 18409 Van Ness Ave
- 18249 Van Ness Ave
- 2313 W 184th St
- 18505 Van Ness Ave
- 2321 W 182nd St
- 18302 Manhattan Place
- 18403 Eriel Ave
- 18427 Eriel Ave
- 2736 Artesia Blvd
- 3133 W 187th Place
- 18028 Falda Ave
- 18012 Falda Ave
- 2025 Artesia Blvd Unit G
- 1900 Artesia Blvd Unit 63
- 1900 Artesia Blvd Unit 5
- 3232 W 187th St
- 17210 Haas Ave
- 17705 S Western Ave Unit 85
- 17705 S Western Ave Unit 118
- 17705 S Western Ave Unit 88






