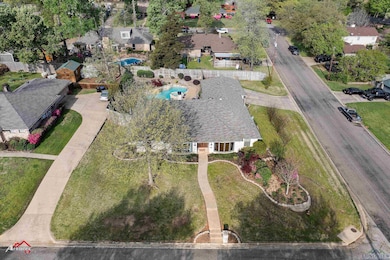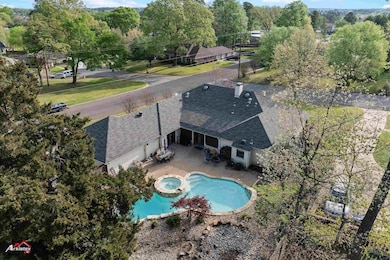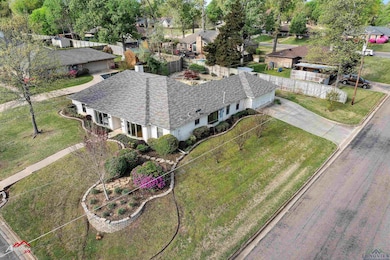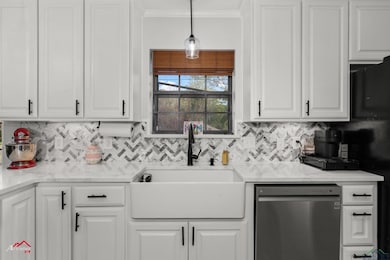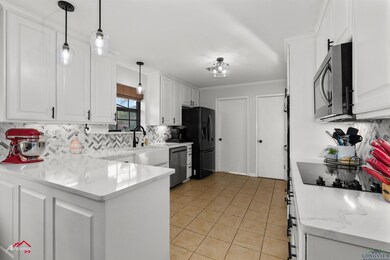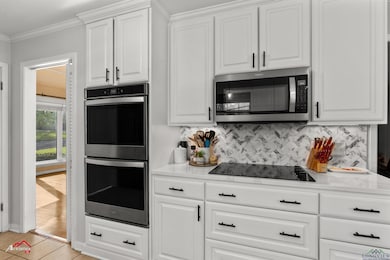
1823 Northwood Ct Longview, TX 75605
Estimated payment $3,158/month
Highlights
- Heated In Ground Pool
- Traditional Architecture
- Separate Formal Living Room
- Pine Tree Primary School Rated A-
- Wood Flooring
- Sun or Florida Room
About This Home
This spacious home features 3 generously sized bedrooms, 2 full baths, and two versatile flex spaces perfect for a home office, gym, or playroom/game room. Home is at nearly 3,000 sqft of thoughtfully designed living space in a prime location! Step outside to your own private oasis—complete with a sparkling heated pool, hot tub, and a fully fenced backyard offering ultimate privacy. Inside, enjoy numerous modern updates, living areas, and a bright, functional layout. The 2-car garage adds convenience, and the location can’t be beat—close to everything yet tucked away in a quiet neighborhood. A rare find with room to grow, relax, and entertain! There has also been about $42,000 worth of improvements. These improvements include; freshly painted bedrooms, bathrooms, kitchen, and the living-room. Primary bathroom has been remodeled to include new flooring, the kitchen has been updated with new backsplash and countertops. Lastly, the pool has been resurfaced. A new stove was purchased in 2022, dishwasher in 2024, AC air purifier added in 2024 and much more! Schedule to see this home today before it is gone!
Listing Agent
East Texas Preferred Properties, LLC - Kilgore License #0762891 Listed on: 04/02/2025
Home Details
Home Type
- Single Family
Est. Annual Taxes
- $7,738
Year Built
- Built in 1978
Lot Details
- Lot Dimensions are 104.10 x 137.70
- Wood Fence
- Landscaped
- Sprinkler System
Home Design
- Traditional Architecture
- Brick or Stone Veneer
- Slab Foundation
- Composition Roof
- Roof Vent Fans
Interior Spaces
- 2,919 Sq Ft Home
- 1-Story Property
- Ceiling Fan
- Skylights
- Wood Burning Fireplace
- Fireplace With Gas Starter
- Thermal Windows
- Shades
- Family Room
- Separate Formal Living Room
- Breakfast Room
- Formal Dining Room
- Sun or Florida Room
- Storm Windows
- Laundry Room
Kitchen
- <<doubleOvenToken>>
- Gas Oven or Range
- Gas Cooktop
- Granite Countertops
Flooring
- Wood
- Tile
Bedrooms and Bathrooms
- 3 Bedrooms
- 2 Full Bathrooms
- <<tubWithShowerToken>>
Parking
- 2 Car Attached Garage
- Parking Pad
- Side or Rear Entrance to Parking
- Side Facing Garage
- Garage Door Opener
Pool
- Heated In Ground Pool
- Spa
- Gunite Pool
Utilities
- Central Heating and Cooling System
- Gas Available
- Gas Water Heater
- High Speed Internet
- Cable TV Available
Community Details
- No Home Owners Association
- Northridge Hills Subdivision
Listing and Financial Details
- Assessor Parcel Number 57144
Map
Home Values in the Area
Average Home Value in this Area
Tax History
| Year | Tax Paid | Tax Assessment Tax Assessment Total Assessment is a certain percentage of the fair market value that is determined by local assessors to be the total taxable value of land and additions on the property. | Land | Improvement |
|---|---|---|---|---|
| 2024 | $7,738 | $375,000 | $22,500 | $352,500 |
| 2023 | $6,993 | $375,000 | $22,500 | $352,500 |
| 2022 | $7,257 | $338,630 | $22,500 | $316,130 |
| 2021 | $5,496 | $247,460 | $22,500 | $224,960 |
| 2020 | $5,410 | $241,020 | $22,500 | $218,520 |
| 2019 | $5,512 | $239,920 | $22,500 | $217,420 |
| 2018 | $1,823 | $238,440 | $22,500 | $215,940 |
| 2017 | $5,619 | $241,430 | $22,500 | $218,930 |
| 2016 | $5,576 | $239,600 | $22,500 | $217,100 |
| 2015 | $1,853 | $239,940 | $22,500 | $217,440 |
| 2014 | -- | $241,130 | $22,500 | $218,630 |
Property History
| Date | Event | Price | Change | Sq Ft Price |
|---|---|---|---|---|
| 04/24/2025 04/24/25 | Price Changed | $455,000 | -2.2% | $156 / Sq Ft |
| 04/02/2025 04/02/25 | For Sale | $465,000 | +33.2% | $159 / Sq Ft |
| 11/17/2021 11/17/21 | Sold | -- | -- | -- |
| 09/24/2021 09/24/21 | Pending | -- | -- | -- |
| 09/20/2021 09/20/21 | For Sale | $349,000 | -- | $120 / Sq Ft |
Purchase History
| Date | Type | Sale Price | Title Company |
|---|---|---|---|
| Vendors Lien | -- | None Available |
Mortgage History
| Date | Status | Loan Amount | Loan Type |
|---|---|---|---|
| Open | $241,000 | New Conventional |
Similar Homes in Longview, TX
Source: Longview Area Association of REALTORS®
MLS Number: 20252166
APN: 57144
- 1822 Northwood Ct
- 2713 Northridge Dr
- 2728 Timberwood Trail
- 2602 Northhaven Dr
- 4 Wellington Dr
- 1 Lookout Ct
- 3103 Bill Owens Pkwy
- 1795 Shenandoah Ct N
- 1805 Mccord St
- 1111 Insignia Way
- 1207 Marigold Ln
- 13 Oak Creek Ridge Dr
- 1203 Tiffany Ln
- 100 Bretta Cir
- 1205 Tiffany Ln
- 1705 Mccord St
- 1204 Marigold Ln
- 1208 Marigold Ln
- 1101 Insignia Way
- TBD Oak Creek Ridge Dr
- 2801 Bill Owens Pkwy
- 2601 Bill Owens Pkwy
- 2019 Toler Rd
- 2300 Bill Owens Pkwy
- 2006 Toler Rd
- 3100 Mccann Rd
- 2010 Secretariat Trail Unit B
- 3623 Mccann Rd
- 2900 Mccann Rd
- 3700 Mccann Rd
- 301 W Hawkins Pkwy
- 1427 W Fairmont St
- 501 Maplewood Cir
- 1400 H G Mosley Pkwy
- 701 Gilmer Rd
- 614 Gilmer Rd
- 110 E Hawkins Pkwy
- 115 E Hawkins Pkwy
- 816 Toler Rd
- 1205 H G Mosley Pkwy

