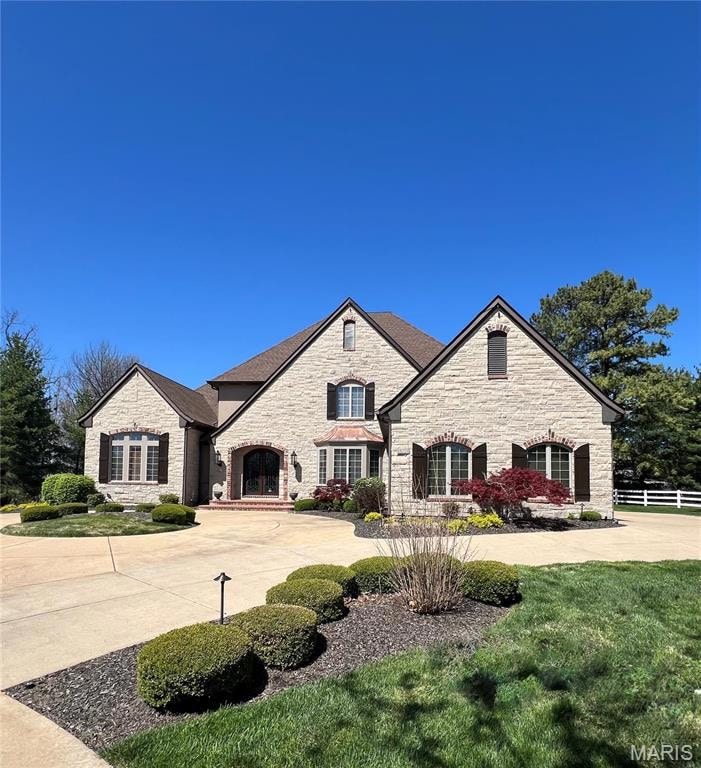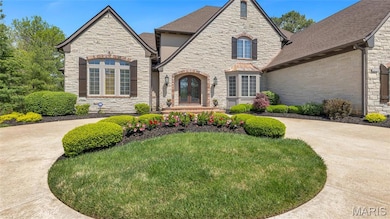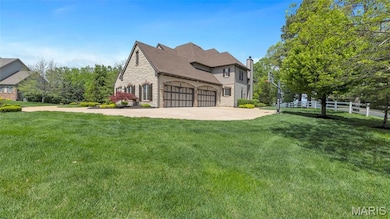
18231 Canyon Forest Ct Chesterfield, MO 63005
Estimated payment $14,646/month
Highlights
- Home Theater
- In Ground Pool
- Hearth Room
- Chesterfield Elementary School Rated A
- 1.04 Acre Lot
- Recreation Room
About This Home
Stunning 1.5 story custom build in the exclusive Estates at Wildhorse Canyon defines high end living. Circle drive leads to a grand foyer, flanked by a richly appointed study with barrel ceiling entry and elegant formal dining. Soaring ceilings, custom built-ins and hand painted finishes elevate the home’s refined style. Great room impresses with a window wall showcasing serene views, fireplace and wet bar. Epicurean kitchen boasts stone counters, custom cabinetry, butlers and walk-in pantries and flows seamlessly into the hearth and breakfast rooms. Primary suite is a true retreat: coffered ceiling, WI closets, luxurious spa bath. Upstairs, find three generous ensuite bedrooms and bonus loft. Lower level holds a media room, designer bar, family room w/ fireplace, rec. space, bedroom, 1.5 baths and a second laundry. Outside, enjoy the sparkling pool and expansive patio nestled on a 1+ acre, culdesac lot in a gated enclave + 4 car garage - every detail designed for comfort and luxury.
Listing Agent
Berkshire Hathaway HomeServices Alliance Real Estate License #2007009828 Listed on: 05/01/2025

Home Details
Home Type
- Single Family
Est. Annual Taxes
- $17,357
Year Built
- Built in 2008
Lot Details
- 1.04 Acre Lot
- Lot Dimensions are 42 x 402 x 185 x 502
- Cul-De-Sac
HOA Fees
- $183 Monthly HOA Fees
Parking
- 4 Car Attached Garage
- Garage Door Opener
- Additional Parking
- Off-Street Parking
Home Design
- Brick Exterior Construction
Interior Spaces
- 1.5-Story Property
- Historic or Period Millwork
- 3 Fireplaces
- Window Treatments
- Pocket Doors
- French Doors
- Sliding Doors
- Atrium Doors
- Panel Doors
- Great Room
- Family Room
- Sitting Room
- Breakfast Room
- Dining Room
- Home Theater
- Home Office
- Recreation Room
- Bonus Room
- Laundry Room
Kitchen
- Hearth Room
- Gas Cooktop
- Range Hood
- <<microwave>>
- Dishwasher
- Wine Cooler
Flooring
- Wood
- Carpet
Bedrooms and Bathrooms
Partially Finished Basement
- Basement Fills Entire Space Under The House
- 9 Foot Basement Ceiling Height
Outdoor Features
- In Ground Pool
- Patio
Schools
- Chesterfield Elem. Elementary School
- Rockwood Valley Middle School
- Lafayette Sr. High School
Utilities
- Forced Air Zoned Heating and Cooling System
Community Details
- Built by Fischer & Frichtel + Schaeffer Homes
Listing and Financial Details
- Home warranty included in the sale of the property
- Assessor Parcel Number 19W-54-0157
Map
Home Values in the Area
Average Home Value in this Area
Tax History
| Year | Tax Paid | Tax Assessment Tax Assessment Total Assessment is a certain percentage of the fair market value that is determined by local assessors to be the total taxable value of land and additions on the property. | Land | Improvement |
|---|---|---|---|---|
| 2023 | $16,906 | $244,190 | $44,040 | $200,150 |
| 2022 | $16,137 | $216,740 | $33,520 | $183,220 |
| 2021 | $16,046 | $216,740 | $33,520 | $183,220 |
| 2020 | $16,888 | $220,280 | $23,860 | $196,420 |
| 2019 | $16,794 | $220,280 | $23,860 | $196,420 |
| 2018 | $21,039 | $260,320 | $25,710 | $234,610 |
| 2017 | $20,565 | $260,320 | $25,710 | $234,610 |
| 2016 | $16,996 | $206,670 | $40,320 | $166,350 |
| 2015 | $14,227 | $176,650 | $40,320 | $136,330 |
| 2014 | $14,390 | $173,950 | $32,760 | $141,190 |
Property History
| Date | Event | Price | Change | Sq Ft Price |
|---|---|---|---|---|
| 06/08/2025 06/08/25 | Pending | -- | -- | -- |
| 05/01/2025 05/01/25 | For Sale | $2,350,000 | -- | $297 / Sq Ft |
| 04/23/2025 04/23/25 | Off Market | -- | -- | -- |
Purchase History
| Date | Type | Sale Price | Title Company |
|---|---|---|---|
| Corporate Deed | $1,540,428 | Pulaski Title Company |
Mortgage History
| Date | Status | Loan Amount | Loan Type |
|---|---|---|---|
| Open | $762,500 | Adjustable Rate Mortgage/ARM | |
| Closed | $417,000 | Unknown | |
| Closed | $380,400 | Unknown | |
| Closed | $800,000 | Purchase Money Mortgage | |
| Previous Owner | $1,120,000 | Construction |
Similar Homes in Chesterfield, MO
Source: MARIS MLS
MLS Number: MIS25025582
APN: 19W-54-0157
- 169 Fick Farm Rd
- 336 Pine Bend Dr
- 363 Pine Bend Dr
- 310 Wardenburg Farms Dr
- 2 Wildwood Point Ct
- 6 Lions Head Ct
- 1655 Wildhorse Parkway Dr
- 973 Tara Ct
- 1009 Savonne Ct
- 17903 White Robin Ct
- 805 Stone Bridge Springs Dr
- 18665 Wild Horse Creek Rd
- 16656 Annas Way
- 969 Silver Buck Ln
- 17743 Greystone Terrace Dr
- 311 Larimore Valley Dr
- 1556 Wildhorse Parkway Dr
- 1002 Chesterfield Forest Dr
- 1032 Chesterfield Forest
- 805 Silver Buck Ln






