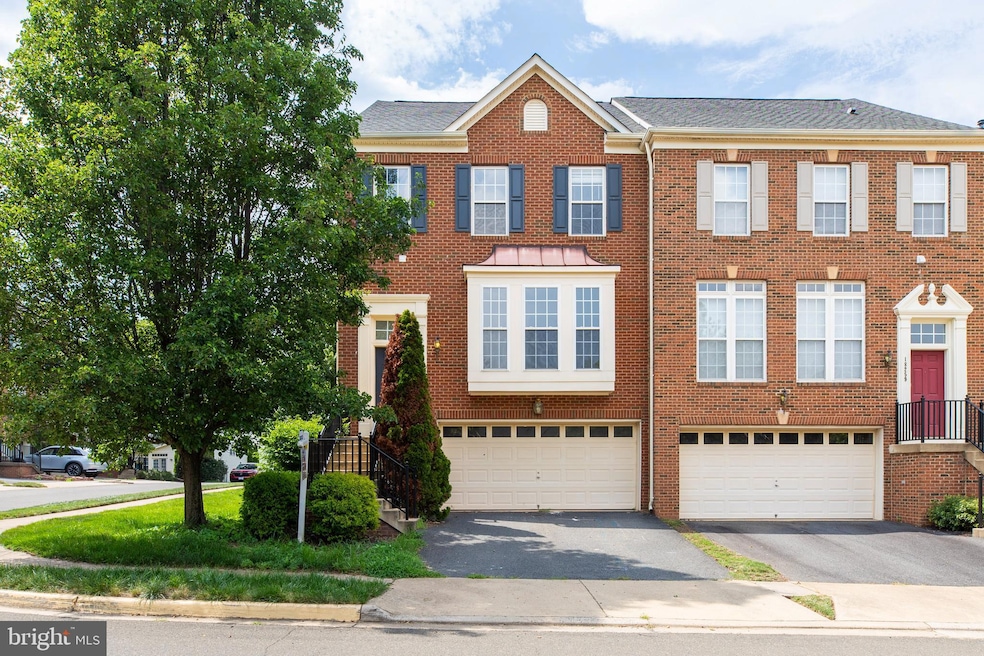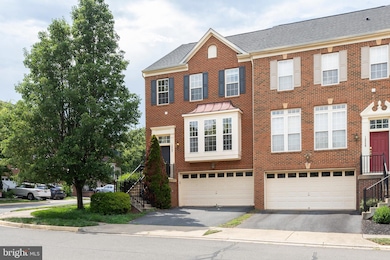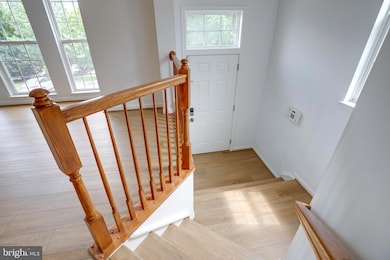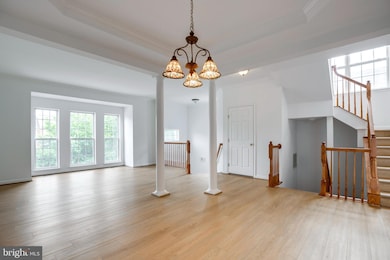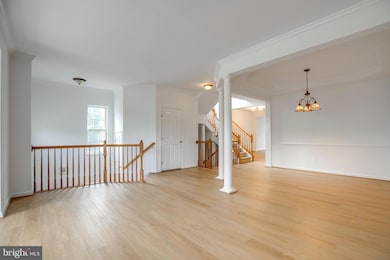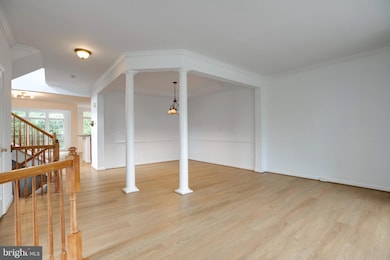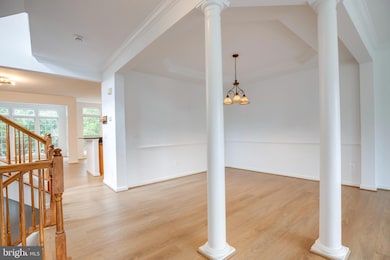
18257 Camdenhurst Dr Gainesville, VA 20155
Piedmont South NeighborhoodEstimated payment $4,712/month
Highlights
- Traditional Architecture
- 1 Fireplace
- Brick Front
- Haymarket Elementary School Rated A-
- 2 Car Attached Garage
- Central Air
About This Home
Welcome to 18257 Camdenhurst Dr—a beautifully maintained, move-in-ready end-unit townhome offering nearly 3,000 sq ft of elegant living space across three levels. From the moment you enter, you’ll love the open-concept layout, abundant natural light, and modern finishes throughout.
The heart of the home is a chef’s kitchen that flows seamlessly into the family room and sunlit breakfast area—perfect for entertaining or cozy nights in. Upstairs, retreat to your luxurious primary suite featuring a spacious sitting area, spa-like bath, and oversized walk-in closet.
The fully finished walk-out lower level adds even more versatility with a large rec room, full bathroom, and a private fourth bedroom—ideal for guests, in-laws, or a home office. Freshly painted and meticulously cared for, this home is truly turnkey.
Enjoy the benefits of an attached garage, hardwood floors, a cozy fireplace, and a private backyard—plus access to all the amenities of the vibrant Piedmont South community.
Don’t miss this rare opportunity to own a premium end-unit in one of Gainesville’s most desirable neighborhoods!
Townhouse Details
Home Type
- Townhome
Est. Annual Taxes
- $6,421
Year Built
- Built in 2005
Lot Details
- 3,314 Sq Ft Lot
HOA Fees
- $189 Monthly HOA Fees
Parking
- 2 Car Attached Garage
- Front Facing Garage
- Garage Door Opener
- Driveway
- Off-Street Parking
Home Design
- Traditional Architecture
- Brick Front
- Concrete Perimeter Foundation
Interior Spaces
- Property has 3 Levels
- 1 Fireplace
- Walk-Out Basement
Bedrooms and Bathrooms
Schools
- Mountain View Elementary School
- Bull Run Middle School
- Battlefield High School
Utilities
- Central Air
- Back Up Gas Heat Pump System
- Natural Gas Water Heater
Community Details
- Parks At Piedmont HOA
- Piedmont South Subdivision
Listing and Financial Details
- Tax Lot 106
- Assessor Parcel Number 7398-31-3559
Map
Home Values in the Area
Average Home Value in this Area
Tax History
| Year | Tax Paid | Tax Assessment Tax Assessment Total Assessment is a certain percentage of the fair market value that is determined by local assessors to be the total taxable value of land and additions on the property. | Land | Improvement |
|---|---|---|---|---|
| 2024 | $6,318 | $635,300 | $147,000 | $488,300 |
| 2023 | $6,032 | $579,700 | $135,200 | $444,500 |
| 2022 | $5,899 | $524,000 | $113,200 | $410,800 |
| 2021 | $5,744 | $471,900 | $104,000 | $367,900 |
| 2020 | $6,890 | $444,500 | $104,000 | $340,500 |
| 2019 | $6,797 | $438,500 | $104,000 | $334,500 |
| 2018 | $5,148 | $426,300 | $102,400 | $323,900 |
| 2017 | $4,928 | $400,700 | $95,400 | $305,300 |
| 2016 | $4,920 | $404,000 | $95,400 | $308,600 |
| 2015 | $4,853 | $391,900 | $95,400 | $296,500 |
| 2014 | $4,853 | $389,900 | $95,400 | $294,500 |
Property History
| Date | Event | Price | Change | Sq Ft Price |
|---|---|---|---|---|
| 06/26/2025 06/26/25 | For Sale | $720,000 | +77.3% | $246 / Sq Ft |
| 07/20/2018 07/20/18 | Sold | $406,000 | +0.2% | $139 / Sq Ft |
| 06/22/2018 06/22/18 | Pending | -- | -- | -- |
| 06/14/2018 06/14/18 | For Sale | $405,000 | 0.0% | $139 / Sq Ft |
| 09/01/2015 09/01/15 | Rented | $2,300 | 0.0% | -- |
| 08/18/2015 08/18/15 | Under Contract | -- | -- | -- |
| 08/04/2015 08/04/15 | For Rent | $2,300 | 0.0% | -- |
| 06/06/2014 06/06/14 | Sold | $412,000 | -1.9% | $141 / Sq Ft |
| 05/04/2014 05/04/14 | Pending | -- | -- | -- |
| 04/25/2014 04/25/14 | For Sale | $419,900 | -- | $144 / Sq Ft |
Purchase History
| Date | Type | Sale Price | Title Company |
|---|---|---|---|
| Warranty Deed | $406,000 | Cardinal Title Group Llc | |
| Warranty Deed | $412,000 | -- | |
| Warranty Deed | $320,000 | -- | |
| Trustee Deed | $393,749 | -- | |
| Warranty Deed | $500,735 | -- |
Mortgage History
| Date | Status | Loan Amount | Loan Type |
|---|---|---|---|
| Open | $389,000 | New Conventional | |
| Closed | $81,200 | Credit Line Revolving | |
| Closed | $324,800 | Adjustable Rate Mortgage/ARM | |
| Previous Owner | $404,537 | FHA | |
| Previous Owner | $318,685 | VA | |
| Previous Owner | $328,434 | VA | |
| Previous Owner | $320,000 | New Conventional | |
| Previous Owner | $375,551 | New Conventional |
Similar Homes in the area
Source: Bright MLS
MLS Number: VAPW2097362
APN: 7398-31-3559
- 18246 Camdenhurst Dr
- 6702 Selbourne Ln
- 18008 Densworth Mews
- 18009 Densworth Mews
- 14313 Broughton Place
- 6827 Hampton Bay Ln
- 6831 Hampton Bay Ln
- 14387 Newbern Loop
- 5438 Sherman Oaks Ct
- 14291 Newbern Loop
- 6813 Avalon Isle Way
- 6688 Roderick Loop
- 6228 Conklin Way
- 6167 Myradale Way
- 14608 Turara Ct
- 14725 Dogwood Park Ln
- 14501 Guilford Ridge Rd
- 14109 Snickersville Dr
- 14401 Chalfont Dr
- 6413 Morven Park Ln
- 18209 Camdenhurst Dr
- 16056 Sheringham Way
- 6004 Abernethy Ln
- 18119 Camdenhurst Dr
- 13868 Piedmont Vista Dr
- 6866 Witton Cir
- 14304 Fallsmere Cir
- 6601 Stourcliffe Ln
- 14201 Hunters Run Way
- 14186 Hunters Run Way
- 5836 Brandon Hill Loop
- 6310 Cullen Place
- 14299 Newbern Loop
- 6001 Alderdale Place
- 6939 Stanwick Square
- 6182 Toledo Place
- 6722 Upland Manor Dr
- 6810 General Lafayette Way
- 6715 Karter Robinson Dr
- 15000 Gossom Manor Place
