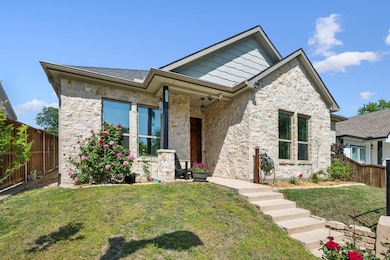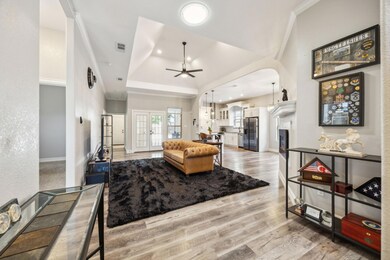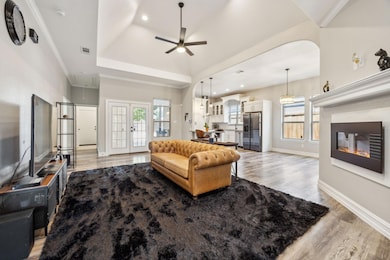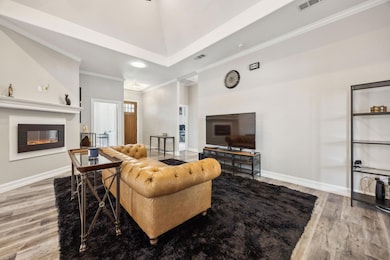
1827 Alabama Ave Dallas, TX 75216
Estimated payment $3,255/month
Highlights
- Electric Gate
- Traditional Architecture
- 2 Car Attached Garage
- Vaulted Ceiling
- Covered patio or porch
- 3-minute walk to Herndon Park
About This Home
Perched on an elevated lot overlooking Herndon Park, this stunning 2019-built home offers 4 bedrooms, 2.1 baths, with open concept living. Enjoy direct views of the park, with tons of green space perfect for playing catch or walking the dog. A beautifully landscaped front yard welcomes you into a light-filled living area with soaring 14-ft vaulted ceilings, luxury vinyl plank flooring, & an electric fireplace. The open kitchen features quartz counters, soft-close cabinets & a walk-in pantry—perfect for entertaining. The spacious primary suite offers lush views and a spa-like ensuite with jetted tub, oversized walk-in shower with rainfall head, dual vanities & a huge walk-in closet. Other bedrooms feature 11-ft vaulted ceilings with generous closets. Enjoy a covered back porch, two-car garage with epoxy floors, overhead storage and an electric wood sliding gate for easy entry. This wonderful home is just minutes from the Dallas Zoo, the new Southern Gateway Park, Bishop Arts and Downtown Dallas.
Listing Agent
Dave Perry Miller Real Estate Brokerage Phone: 214-303-1133 License #0650625 Listed on: 04/16/2025

Co-Listing Agent
Dave Perry Miller Real Estate Brokerage Phone: 214-303-1133 License #0669420
Home Details
Home Type
- Single Family
Year Built
- Built in 2019
Lot Details
- 7,492 Sq Ft Lot
- Lot Dimensions are 50 x 150
- Wrought Iron Fence
- Wood Fence
- Landscaped
- Interior Lot
- Few Trees
Parking
- 2 Car Attached Garage
- Alley Access
- Rear-Facing Garage
- Epoxy
- Driveway
- Electric Gate
- Additional Parking
Home Design
- Traditional Architecture
- Brick Exterior Construction
- Slab Foundation
- Composition Roof
Interior Spaces
- 1,946 Sq Ft Home
- 1-Story Property
- Vaulted Ceiling
- Chandelier
- Electric Fireplace
- Window Treatments
- Home Security System
- Electric Dryer Hookup
Kitchen
- Electric Oven
- Electric Cooktop
- <<microwave>>
Flooring
- Carpet
- Ceramic Tile
- Luxury Vinyl Plank Tile
Bedrooms and Bathrooms
- 4 Bedrooms
Outdoor Features
- Covered patio or porch
- Rain Gutters
Schools
- Cedar Crest Elementary School
- Roosevelt High School
Utilities
- Central Heating and Cooling System
- Electric Water Heater
Listing and Financial Details
- Legal Lot and Block 10 / 8/3599
- Assessor Parcel Number 00000280768000000
Community Details
Overview
- Trinity Heights Subdivision
- Greenbelt
Recreation
- Park
Map
Home Values in the Area
Average Home Value in this Area
Tax History
| Year | Tax Paid | Tax Assessment Tax Assessment Total Assessment is a certain percentage of the fair market value that is determined by local assessors to be the total taxable value of land and additions on the property. | Land | Improvement |
|---|---|---|---|---|
| 2024 | -- | $440,550 | $85,000 | $355,550 |
| 2023 | $9,229 | $402,190 | $75,000 | $327,190 |
| 2022 | $10,056 | $402,190 | $75,000 | $327,190 |
| 2021 | $7,498 | $284,250 | $20,000 | $264,250 |
| 2020 | $10,685 | $393,880 | $40,000 | $353,880 |
| 2019 | $854 | $30,000 | $30,000 | $353,880 |
| 2018 | $612 | $22,500 | $22,500 | $0 |
| 2017 | $612 | $22,500 | $22,500 | $0 |
| 2016 | $530 | $19,500 | $19,500 | $0 |
| 2015 | $535 | $19,500 | $19,500 | $0 |
| 2014 | $535 | $19,500 | $19,500 | $0 |
Property History
| Date | Event | Price | Change | Sq Ft Price |
|---|---|---|---|---|
| 06/25/2025 06/25/25 | Price Changed | $450,000 | -2.2% | $231 / Sq Ft |
| 05/17/2025 05/17/25 | Price Changed | $460,000 | -3.2% | $236 / Sq Ft |
| 05/01/2025 05/01/25 | Price Changed | $475,000 | -3.1% | $244 / Sq Ft |
| 04/16/2025 04/16/25 | For Sale | $490,000 | +46.3% | $252 / Sq Ft |
| 07/17/2020 07/17/20 | Sold | -- | -- | -- |
| 06/12/2020 06/12/20 | Pending | -- | -- | -- |
| 06/11/2020 06/11/20 | Price Changed | $334,900 | -1.5% | $162 / Sq Ft |
| 06/10/2020 06/10/20 | Price Changed | $339,900 | 0.0% | $165 / Sq Ft |
| 06/10/2020 06/10/20 | For Sale | $339,900 | +3.0% | $165 / Sq Ft |
| 06/04/2020 06/04/20 | Pending | -- | -- | -- |
| 05/04/2020 05/04/20 | Price Changed | $329,900 | -5.5% | $160 / Sq Ft |
| 05/04/2020 05/04/20 | Price Changed | $349,000 | -0.3% | $169 / Sq Ft |
| 04/10/2020 04/10/20 | Price Changed | $349,900 | -4.9% | $170 / Sq Ft |
| 04/10/2020 04/10/20 | Price Changed | $368,000 | -0.3% | $178 / Sq Ft |
| 04/05/2020 04/05/20 | Price Changed | $369,000 | -0.2% | $179 / Sq Ft |
| 03/17/2020 03/17/20 | Price Changed | $369,900 | -2.5% | $179 / Sq Ft |
| 03/11/2020 03/11/20 | Price Changed | $379,500 | -0.1% | $184 / Sq Ft |
| 02/29/2020 02/29/20 | Price Changed | $379,900 | +1.3% | $184 / Sq Ft |
| 02/23/2020 02/23/20 | Price Changed | $374,900 | -6.3% | $182 / Sq Ft |
| 02/17/2020 02/17/20 | For Sale | $399,900 | -- | $194 / Sq Ft |
Purchase History
| Date | Type | Sale Price | Title Company |
|---|---|---|---|
| Vendors Lien | -- | Stdf |
Mortgage History
| Date | Status | Loan Amount | Loan Type |
|---|---|---|---|
| Previous Owner | $323,924 | FHA |
Similar Homes in Dallas, TX
Source: North Texas Real Estate Information Systems (NTREIS)
MLS Number: 20900213
APN: 00000280768000000
- 2002 Seevers Ave
- 1727 W Lakeview Dr
- 1701 Michigan Ave
- 1509 Arizona Ave
- 12 Toluca Ave
- 1426 S Beckley Ave
- 138 Whippoorwill Dr
- 509 Edgemont Ave
- 1511 S Marsalis Ave
- 1806 Maryland Ave
- 114 W Ohio Ave
- 1346 Michigan Ave
- 2610 Arizona Ave
- 1902 Idaho Ave
- 1443 E Louisiana Ave
- 2111 Brookhaven Dr
- 307 W Ohio Ave
- 2522 Seevers Ave
- 718 Genoa Ave
- 801 Vermont Ave
- 1826 Ramsey Ave
- 1810 Ramsey Ave
- 1731 Arizona Ave
- 1922 Arizona Ave
- 2031 Brookhaven Dr
- 2406 Maryland Ave Unit Right
- 1805 S Zang Blvd
- 1406 Harlandale Ave
- 1201 S Ewing Ave
- 2308 Britton Ave
- 2511 Fernwood Ave
- 2826 Alaska Ave
- 729 Bizerte Ave
- 1418 Edgemont Ave
- 520 Brooks Ave
- 1511 Southerland Ave
- 2211 S Vernon Ave
- 1821 S Vernon Ave
- 1807 S Vernon Ave
- 2114 S Tyler St






