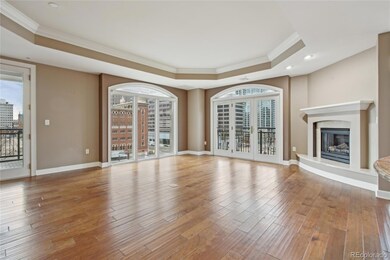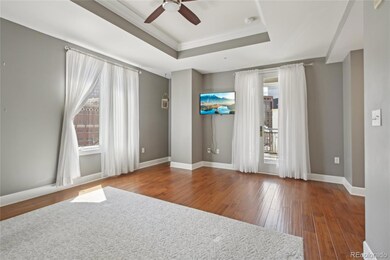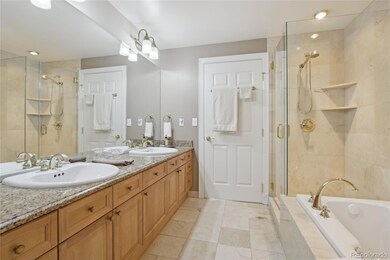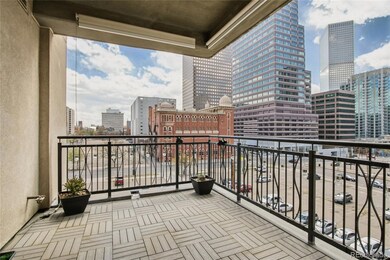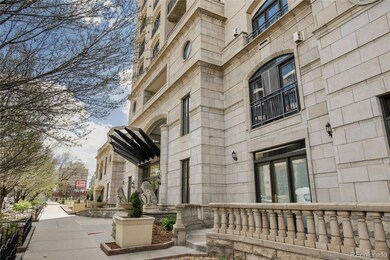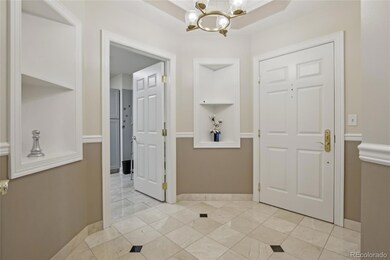Portofino Tower 1827 N Grant St Unit 502 Denver, CO 80203
Uptown NeighborhoodEstimated payment $4,589/month
Highlights
- Concierge
- Fitness Center
- Open Floorplan
- East High School Rated A
- Primary Bedroom Suite
- 1-minute walk to Grant Street Plaza
About This Home
**6 MONTH HOA CREDIT** Highlights of this unit: open floor plan, updated kitchen, ample in unit storage, multiple patios, & an ideal city location! Best value per sq ft for this size condo
Step into this extraordinary luxury condo located perfectly in North Capitol Hill. This expansive residence offers a refined living experience unlike any other, complete with breathtaking views of the iconic Denver skyline. Pair this with wonderful onsite amenities such as 24hr security and the gym/sauna/steam combo, you won't be disappointed!
As you enter, you are greeted by an open-concept floor plan that brilliantly defines areas for living, dining, and entertaining—all designed to maximize the flow of natural light. With expansive floor-to-ceiling windows and tray ceilings, the space radiates warmth and sophistication, making it the ideal backdrop for both relaxation and lively gatherings.
The heart of this home is the gourmet kitchen, featuring a large island that invites family and friends to gather while culinary masterpieces are created. The spacious primary bedroom is a peaceful retreat, complete with an attached five-piece ensuite boasting luxurious finishes and a walk-in closet that dreams are made of.
Imagine sipping your morning coffee or unwinding in the evening on your private balcony, where stunning views await to inspire you each day. The convenience of a large laundry room with additional storage ensures that every aspect of your living experience is thoughtfully considered.
Located in the vibrant heart of Denver, you are just steps away from the city's finest dining, shopping, and entertainment options, including the renowned Cherry Creek Trail. Portofino Tower not only offers a prime location but also boasts an array of luxurious amenities for its residents. Enjoy secure, covered parking, a state-of-the-art fitness center, sauna, steam room, wine cellar, and the attentive service of concierge staff.
Listing Agent
Greenwood Estates Realty LLC Brokerage Email: david@gerhomes.com,303-517-0345 License #100053955 Listed on: 01/09/2025
Property Details
Home Type
- Condominium
Est. Annual Taxes
- $3,271
Year Built
- Built in 2003 | Remodeled
HOA Fees
- $1,065 Monthly HOA Fees
Parking
- 1 Parking Space
Home Design
- Entry on the 5th floor
- Stone Siding
- Concrete Block And Stucco Construction
Interior Spaces
- 1,621 Sq Ft Home
- 1-Story Property
- Open Floorplan
- High Ceiling
- Living Room
- Dining Room
- Bonus Room
- Laundry Room
Kitchen
- Eat-In Kitchen
- Oven
- Cooktop with Range Hood
- Microwave
- Dishwasher
- Kitchen Island
- Granite Countertops
Flooring
- Wood
- Carpet
- Tile
Bedrooms and Bathrooms
- 2 Main Level Bedrooms
- Primary Bedroom Suite
- Walk-In Closet
- 2 Full Bathrooms
Home Security
Outdoor Features
- Covered Patio or Porch
Schools
- Cole Arts And Science Academy Elementary School
- Wyatt Middle School
- East High School
Utilities
- Forced Air Heating and Cooling System
- Heating System Uses Natural Gas
- Cable TV Available
Additional Features
- End Unit
- Property is near public transit
Listing and Financial Details
- Assessor Parcel Number 2349-07-049
Community Details
Overview
- Association fees include reserves, insurance, ground maintenance, maintenance structure, on-site check in, security, snow removal, trash, water
- Portofino HOA, Phone Number (303) 260-7117
- High-Rise Condominium
- Portofino Tower Subdivision
- Community Parking
Amenities
- Concierge
- Elevator
- Bike Room
- Community Storage Space
Recreation
Security
- Carbon Monoxide Detectors
- Fire and Smoke Detector
Map
About Portofino Tower
Home Values in the Area
Average Home Value in this Area
Tax History
| Year | Tax Paid | Tax Assessment Tax Assessment Total Assessment is a certain percentage of the fair market value that is determined by local assessors to be the total taxable value of land and additions on the property. | Land | Improvement |
|---|---|---|---|---|
| 2024 | $3,343 | $42,210 | $2,770 | $39,440 |
| 2023 | $3,271 | $42,210 | $2,770 | $39,440 |
| 2022 | $3,326 | $41,820 | $4,020 | $37,800 |
| 2021 | $3,211 | $43,030 | $4,140 | $38,890 |
| 2020 | $2,999 | $40,420 | $2,070 | $38,350 |
| 2019 | $2,915 | $40,420 | $2,070 | $38,350 |
| 2018 | $3,253 | $42,050 | $2,080 | $39,970 |
| 2017 | $3,243 | $42,050 | $2,080 | $39,970 |
| 2016 | $3,033 | $37,190 | $2,300 | $34,890 |
| 2015 | $2,906 | $37,190 | $2,300 | $34,890 |
| 2014 | $2,486 | $29,930 | $1,226 | $28,704 |
Property History
| Date | Event | Price | Change | Sq Ft Price |
|---|---|---|---|---|
| 09/10/2025 09/10/25 | Price Changed | $610,000 | -2.4% | $376 / Sq Ft |
| 08/19/2025 08/19/25 | Price Changed | $624,900 | 0.0% | $386 / Sq Ft |
| 08/01/2025 08/01/25 | Price Changed | $625,000 | -2.3% | $386 / Sq Ft |
| 07/18/2025 07/18/25 | Price Changed | $640,000 | -0.8% | $395 / Sq Ft |
| 06/17/2025 06/17/25 | Price Changed | $645,000 | -0.6% | $398 / Sq Ft |
| 04/23/2025 04/23/25 | Price Changed | $649,000 | -0.2% | $400 / Sq Ft |
| 03/05/2025 03/05/25 | Price Changed | $650,000 | -1.5% | $401 / Sq Ft |
| 01/29/2025 01/29/25 | Price Changed | $660,000 | -2.2% | $407 / Sq Ft |
| 01/09/2025 01/09/25 | For Sale | $675,000 | -- | $416 / Sq Ft |
Purchase History
| Date | Type | Sale Price | Title Company |
|---|---|---|---|
| Special Warranty Deed | $585,000 | Fitco | |
| Warranty Deed | $526,000 | North Amer Title Co Of Co | |
| Special Warranty Deed | $725,000 | North American Title | |
| Quit Claim Deed | -- | North American Title | |
| Special Warranty Deed | $557,000 | -- | |
| Special Warranty Deed | $531,667 | -- |
Mortgage History
| Date | Status | Loan Amount | Loan Type |
|---|---|---|---|
| Open | $200,000 | Second Mortgage Made To Cover Down Payment | |
| Previous Owner | $471,200 | Fannie Mae Freddie Mac | |
| Previous Owner | $40,000 | Credit Line Revolving | |
| Previous Owner | $359,650 | Unknown | |
| Previous Owner | $398,750 | Purchase Money Mortgage | |
| Closed | $26,500 | No Value Available |
Source: REcolorado®
MLS Number: 9953220
APN: 2349-07-049
- 1827 N Grant St Unit 800
- 1827 N Grant St Unit 1104
- 1827 N Grant St Unit 604
- 1975 N Grant St Unit 527
- 1975 N Grant St Unit 509
- 1975 N Grant St Unit 810
- 1950 N Logan St
- 1950 N Logan St Unit 601
- 1950 N Logan St Unit 1013
- 1950 N Logan St Unit 102
- 1950 N Logan St Unit 108
- 1950 N Logan St Unit 1109
- 1950 N Logan St Unit 411
- 1767 N Pearl St Unit 308
- 2001 Lincoln St Unit 1823
- 2001 Lincoln St Unit 1723
- 2001 Lincoln St Unit 2412
- 2001 Lincoln St Unit 2524
- 2001 Lincoln St Unit 2113
- 2001 Lincoln St Unit 2213
- 1827 N Grant St Unit 302
- 230-240 E 19th Ave
- 1901 Grant St
- 1975 N Grant St Unit 521
- 1975 N Grant St Unit 504
- 1935 N Logan St
- 444 E 19th Ave
- 1950 N Logan St Unit 1011
- 1950 N Logan St Unit 814
- 1776 Broadway St
- 300 E 17th Ave
- 1950 N Pennsylvania St
- 2001 Lincoln St Unit 2524
- 2001 Lincoln St Unit 1822
- 2112 Glenarm Place
- 1747 N Pearl St Unit 205
- 1747 N Pearl St Unit 203
- 1747 N Pearl St Unit 301
- 1727 Pearl St Unit ID1221774P
- 1727 Pearl St Unit 307

