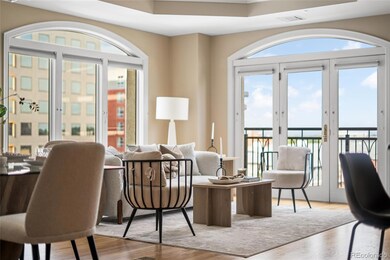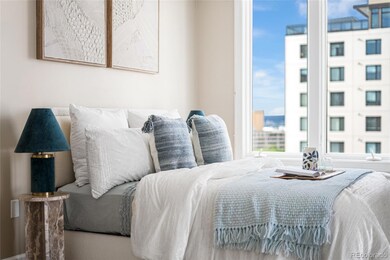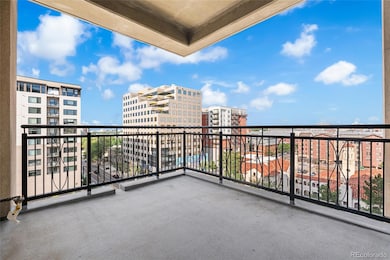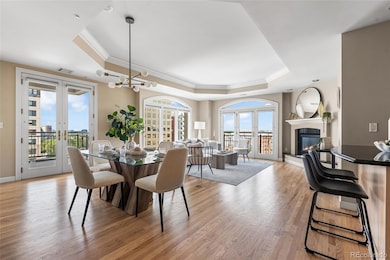Portofino Tower 1827 N Grant St Unit 800 Denver, CO 80203
Uptown NeighborhoodEstimated payment $3,467/month
Highlights
- Fitness Center
- 24-Hour Security
- Open Floorplan
- East High School Rated A
- Primary Bedroom Suite
- 1-minute walk to Grant Street Plaza
About This Home
Live above it all in this sunlit 1,179 sq ft residence on the eighth floor of Portofino Tower. The open great room frames the city with floor to ceiling glass, a gas fireplace, and French doors to a covered balcony with a gas line for easy grilling. The kitchen is finished with slab granite, stainless appliances, and a gas cooktop.
The quiet primary suite offers a full bath, walk in closet, stacked laundry, and private balcony access. A true flex room works as an office, den, or guest space. There is a proper entry with stone flooring and a convenient powder room. Newer carpet in the bedroom and flex room.
What truly sets this home apart is the temperature controlled wine locker that is already reserved to this residence and conveys at closing. Lockers are typically waitlisted in the building, making this a rare perk. Portofino provides 24 hour secured entry and concierge, a full gym with steam room and dry sauna, a conference room, and an on site guest suite. One secure garage space and a private storage unit are included. Close to Uptown, Cap Hill, and Downtown dining, coffee, and transit. Move in ready.
If you’ve been waiting for a turnkey, full-service condo with a real office, outdoor gas grilling, and a guaranteed wine locker in one of Uptown’s few concierge buildings—this is the one. Schedule your showing; homes with this combination don’t come up often.
Listing Agent
Stealth Wealth Group Brokerage Email: Ben@Stealthwealthre.com,303-929-3827 License #100088695 Listed on: 09/04/2025
Property Details
Home Type
- Condominium
Est. Annual Taxes
- $2,691
Year Built
- Built in 2003
Lot Details
- 1 Common Wall
HOA Fees
- $744 Monthly HOA Fees
Parking
- 1 Car Garage
- Secured Garage or Parking
Home Design
- Entry on the 8th floor
- Brick Exterior Construction
Interior Spaces
- 1,179 Sq Ft Home
- 1-Story Property
- Open Floorplan
- Built-In Features
- Ceiling Fan
- 1 Fireplace
- Double Pane Windows
- Window Treatments
- Entrance Foyer
- Living Room
- Dining Room
- Bonus Room
Kitchen
- Eat-In Kitchen
- Oven
- Cooktop with Range Hood
- Dishwasher
- Kitchen Island
- Granite Countertops
- Disposal
Flooring
- Wood
- Carpet
- Tile
Bedrooms and Bathrooms
- 1 Main Level Bedroom
- Primary Bedroom Suite
Laundry
- Laundry in unit
- Dryer
- Washer
Outdoor Features
- Outdoor Grill
Schools
- University Preparatory Elementary School
- Whittier E-8 Middle School
- East High School
Utilities
- Central Air
- Heating System Uses Natural Gas
- 110 Volts
- Natural Gas Connected
- High Speed Internet
- Cable TV Available
Listing and Financial Details
- Exclusions: Staging Items
- Assessor Parcel Number 2349-07-062
Community Details
Overview
- Association fees include reserves, insurance, ground maintenance, maintenance structure, recycling, security, sewer, trash, water
- Portofino Towers HOA, Phone Number (303) 260-7177
- High-Rise Condominium
- Portofino Towers Community
- North Capitol Hill Subdivision
- Community Parking
Amenities
- Elevator
Recreation
Security
- 24-Hour Security
- Front Desk in Lobby
- Resident Manager or Management On Site
- Card or Code Access
Map
About Portofino Tower
Home Values in the Area
Average Home Value in this Area
Tax History
| Year | Tax Paid | Tax Assessment Tax Assessment Total Assessment is a certain percentage of the fair market value that is determined by local assessors to be the total taxable value of land and additions on the property. | Land | Improvement |
|---|---|---|---|---|
| 2024 | $2,691 | $33,980 | $1,020 | $32,960 |
| 2023 | $2,633 | $33,980 | $1,020 | $32,960 |
| 2022 | $2,841 | $35,720 | $2,930 | $32,790 |
| 2021 | $2,741 | $36,740 | $3,010 | $33,730 |
| 2020 | $2,636 | $35,530 | $1,500 | $34,030 |
| 2019 | $2,562 | $35,530 | $1,500 | $34,030 |
| 2018 | $2,427 | $31,370 | $1,510 | $29,860 |
| 2017 | $2,420 | $31,370 | $1,510 | $29,860 |
| 2016 | $2,431 | $29,810 | $1,672 | $28,138 |
| 2015 | $2,329 | $29,810 | $1,672 | $28,138 |
| 2014 | $1,880 | $22,640 | $892 | $21,748 |
Property History
| Date | Event | Price | Change | Sq Ft Price |
|---|---|---|---|---|
| 09/04/2025 09/04/25 | For Sale | $469,000 | -- | $398 / Sq Ft |
Purchase History
| Date | Type | Sale Price | Title Company |
|---|---|---|---|
| Quit Claim Deed | -- | None Listed On Document | |
| Warranty Deed | $492,000 | Land Title | |
| Interfamily Deed Transfer | -- | Land Title Guarantee Co | |
| Special Warranty Deed | $375,000 | Fahtco | |
| Trustee Deed | -- | -- | |
| Special Warranty Deed | $511,000 | North American Title |
Mortgage History
| Date | Status | Loan Amount | Loan Type |
|---|---|---|---|
| Previous Owner | $467,400 | New Conventional | |
| Previous Owner | $300,000 | Fannie Mae Freddie Mac | |
| Previous Owner | $408,800 | Purchase Money Mortgage | |
| Previous Owner | $10,000 | Unknown | |
| Closed | $51,100 | No Value Available |
Source: REcolorado®
MLS Number: 2348833
APN: 2349-07-062
- 1827 N Grant St Unit 1104
- 1827 N Grant St Unit 604
- 1827 N Grant St Unit 502
- 1975 N Grant St Unit 527
- 1975 N Grant St Unit 509
- 1975 N Grant St Unit 810
- 1950 N Logan St
- 1950 N Logan St Unit 601
- 1950 N Logan St Unit 1013
- 1950 N Logan St Unit 102
- 1950 N Logan St Unit 108
- 1950 N Logan St Unit 1109
- 1950 N Logan St Unit 411
- 1767 N Pearl St Unit 308
- 2001 Lincoln St Unit 1823
- 2001 Lincoln St Unit 1723
- 2001 Lincoln St Unit 2412
- 2001 Lincoln St Unit 2524
- 2001 Lincoln St Unit 2113
- 2001 Lincoln St Unit 2213
- 1827 N Grant St Unit 302
- 230-240 E 19th Ave
- 1901 Grant St
- 1975 N Grant St Unit 521
- 1975 N Grant St Unit 504
- 1935 N Logan St
- 444 E 19th Ave
- 1950 N Logan St Unit 1011
- 1950 N Logan St Unit 814
- 1776 Broadway St
- 300 E 17th Ave
- 1950 N Pennsylvania St
- 2001 Lincoln St Unit 2524
- 2001 Lincoln St Unit 1822
- 2112 Glenarm Place
- 1747 N Pearl St Unit 205
- 1747 N Pearl St Unit 203
- 1747 N Pearl St Unit 301
- 1727 Pearl St Unit ID1221774P
- 1727 Pearl St Unit 307







