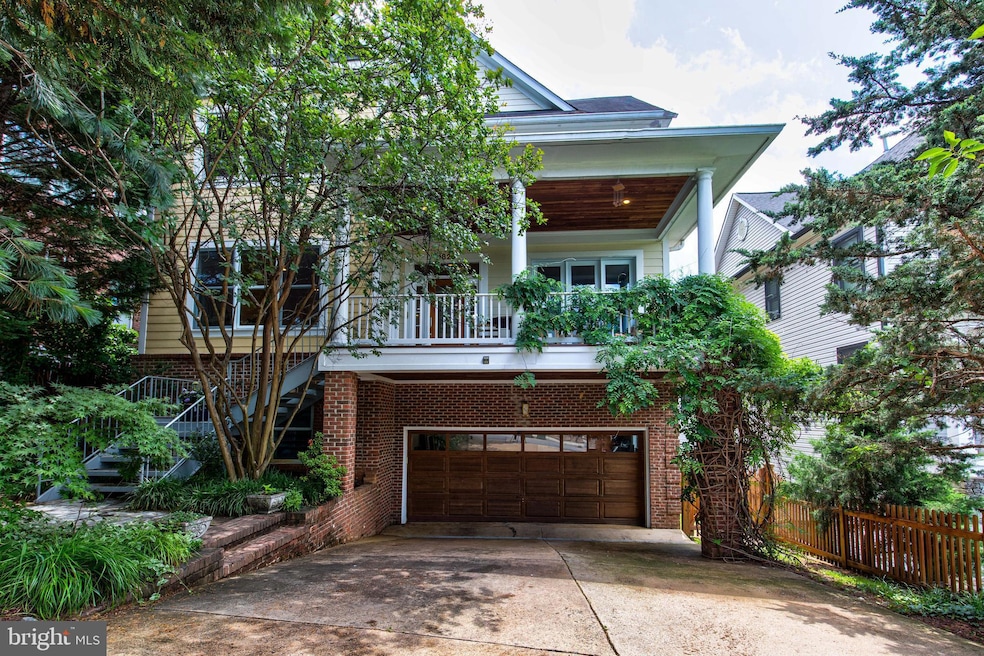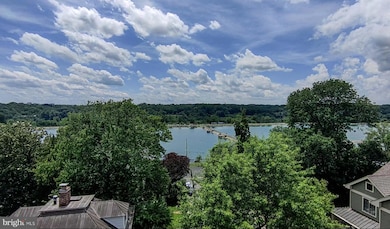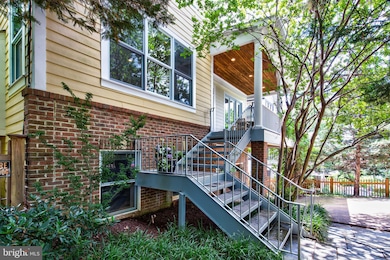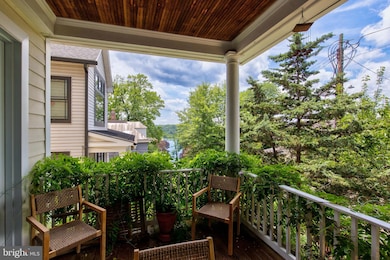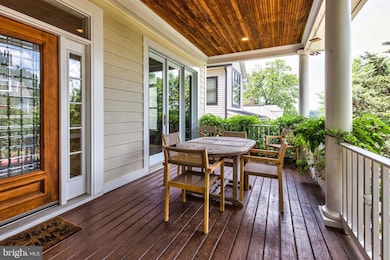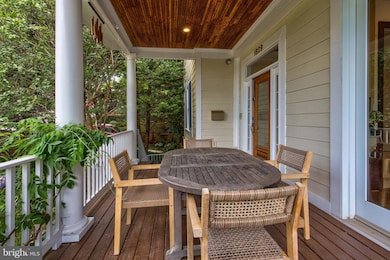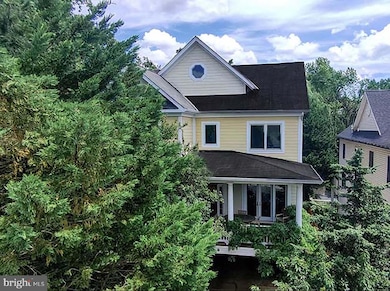
1829 47th Place NW Washington, DC 20007
Palisades NeighborhoodEstimated payment $19,307/month
Highlights
- Water Views
- Heated Spa
- Open Floorplan
- Key Elementary School Rated A
- Eat-In Gourmet Kitchen
- Curved or Spiral Staircase
About This Home
Framed by tree canopies, drenched in natural light, and overlooking the Georgetown reservoir, this 4,900 sq ft home offers impressive amenities rarely found in the area at any price. The private, expansive backyard features a multi-Sport Court, stone patio and fireplace, two large decks, a Sundance spa off the bottom deck, and mature trees -- including towering willows and cypresses. Past the custom, mahogany front door made in Alpharetta, Georgia, soaring ceilings and a marble foyer welcome you inside the home on the main floor, leading to refined, airy spaces. This floor features a gas fireplace in the living room; a wood-burning fireplace in the family room; a handsome office clad in bespoke cherrywood built-ins (handmade and designed by C&C Custom Millwork); a large gourmet-kitchen appointed with maple cabinetry, leading to a family room (also with C&C Custom Millwork) enveloped in greenery and the large, cypress-facing back deck; and a bright half-bath. The covered front-porch draped in wisteria offers views of 47th Place, the sparkling Palisades reservoir, glowing sunsets and the perennial-rich front garden. Up the oak staircase on the third floor, the primary bedroom with vaulted ceilings is surrounded in foliage, warmed by a gas fireplace, and completed by an en-suite bathroom with a steam shower and a jetted bathtub. Three other bedrooms (two of them en-suite) round-out the floor. The bottom floor, with its two en-suite bedrooms and a family room with a wood-burning fireplace, leads directly to the back of the house, including the Sport Court, which can be used to play pickleball (with a removable net), tennis, basketball, soccer, street hockey, etc. The Berkley location is a short walk to eateries, a variety of stores and services, Rock Creek Park and the trolley nature-trail. The house has been upgraded and customized throughout, including recent bathroom and floor renovations. Given the lot's size, the house is graced by both exclusive privacy through prominent trees, and also natural light flooding the house on all sides. This unparalleled property grants optimum resources for dynamic activity, access to nature, and privileged R&R. 1829 47th Place is a home, a sports complex, and an enclave to reset and recharge in an exclusive, park-like setting.
Home Details
Home Type
- Single Family
Est. Annual Taxes
- $15,658
Year Built
- Built in 2001
Lot Details
- 8,712 Sq Ft Lot
- East Facing Home
- Decorative Fence
- Extensive Hardscape
- Wooded Lot
- Additional Land
- Property is in excellent condition
Parking
- 2 Car Attached Garage
- Garage Door Opener
- Off-Street Parking
Property Views
- Water
- Scenic Vista
- Woods
Home Design
- Colonial Architecture
- Frame Construction
- Shingle Roof
- Asphalt Roof
- Shingle Siding
- Shake Siding
- Active Radon Mitigation
Interior Spaces
- Property has 3 Levels
- Open Floorplan
- Curved or Spiral Staircase
- Built-In Features
- Crown Molding
- Paneling
- Cathedral Ceiling
- Ceiling Fan
- Recessed Lighting
- 4 Fireplaces
- Wood Burning Fireplace
- Screen For Fireplace
- Flue
- Fireplace Mantel
- Gas Fireplace
- Window Treatments
- Great Room
- Family Room Off Kitchen
- Combination Kitchen and Living
- Dining Area
- Den
- Game Room
- Utility Room
- Wood Flooring
- Attic
Kitchen
- Eat-In Gourmet Kitchen
- Breakfast Area or Nook
- Double Oven
- Six Burner Stove
- Cooktop
- Built-In Microwave
- Freezer
- Ice Maker
- Stainless Steel Appliances
- Kitchen Island
- Upgraded Countertops
- Disposal
Bedrooms and Bathrooms
- En-Suite Bathroom
- Walk-In Closet
- Dual Flush Toilets
- Whirlpool Bathtub
- Hydromassage or Jetted Bathtub
- Walk-in Shower
Laundry
- Laundry Room
- Dryer
- Washer
Finished Basement
- Basement Fills Entire Space Under The House
- Connecting Stairway
- Rear Basement Entry
Eco-Friendly Details
- Energy-Efficient Appliances
Outdoor Features
- Heated Spa
- Sport Court
- Balcony
- Deck
- Exterior Lighting
- Porch
Utilities
- Humidifier
- Forced Air Zoned Heating and Cooling System
- Water Treatment System
- 60 Gallon+ Electric Water Heater
- Multiple Phone Lines
- Cable TV Available
Community Details
- No Home Owners Association
- Berkley Subdivision
Listing and Financial Details
- Tax Lot 64
- Assessor Parcel Number 700-001416699
Map
Home Values in the Area
Average Home Value in this Area
Tax History
| Year | Tax Paid | Tax Assessment Tax Assessment Total Assessment is a certain percentage of the fair market value that is determined by local assessors to be the total taxable value of land and additions on the property. | Land | Improvement |
|---|---|---|---|---|
| 2024 | $15,658 | $1,929,200 | $901,600 | $1,027,600 |
| 2023 | $15,293 | $1,883,140 | $870,490 | $1,012,650 |
| 2022 | $14,907 | $1,832,430 | $858,830 | $973,600 |
| 2021 | $14,646 | $1,799,380 | $854,540 | $944,840 |
| 2020 | $14,265 | $1,753,900 | $857,290 | $896,610 |
| 2019 | $13,935 | $1,714,310 | $817,850 | $896,460 |
| 2018 | $13,616 | $1,675,290 | $0 | $0 |
| 2017 | $13,226 | $1,628,460 | $0 | $0 |
| 2016 | $13,022 | $1,603,650 | $0 | $0 |
| 2015 | $12,627 | $1,556,930 | $0 | $0 |
| 2014 | $12,572 | $1,549,300 | $0 | $0 |
Property History
| Date | Event | Price | Change | Sq Ft Price |
|---|---|---|---|---|
| 06/24/2025 06/24/25 | For Sale | $3,250,000 | -- | $665 / Sq Ft |
Purchase History
| Date | Type | Sale Price | Title Company |
|---|---|---|---|
| Warranty Deed | $1,400,000 | -- | |
| Deed | $250,000 | -- |
Mortgage History
| Date | Status | Loan Amount | Loan Type |
|---|---|---|---|
| Open | $625,500 | New Conventional | |
| Closed | $729,750 | New Conventional | |
| Closed | $1,000,000 | New Conventional |
Similar Homes in Washington, DC
Source: Bright MLS
MLS Number: DCDC2207416
APN: 1368-0064
- 1843 47th Place NW
- 4565 Indian Rock Terrace NW
- 4477 Salem Ln NW
- 1646 Foxhall Rd NW
- 4555 Macarthur Blvd NW Unit 202
- 4555 Macarthur Blvd NW Unit G5
- 2001 Foxhall Rd NW
- 2101 Foxhall Rd NW
- 1935 Foxview Cir NW
- 2109 Dunmore Ln NW
- 1712 Surrey Ln NW
- 4509 Clark Place NW
- 4414 W St NW
- 4491 Macarthur Blvd NW Unit 303
- 4413 Q St NW
- 4840 Macarthur Blvd NW Unit 606
- 4840 Macarthur Blvd NW Unit 307
- 4840 Macarthur Blvd NW Unit 501
- 4445 Volta Place NW
- 4621 Laverock Place NW
- 4582 Macarthur Blvd NW
- 4564 Macarthur Blvd NW
- 4555 Macarthur Blvd NW Unit 208
- 4555 Macarthur Blvd NW Unit 108
- 4540 Macarthur Blvd NW
- 4509 Clark Place NW
- 4474 Macarthur Blvd NW Unit 2
- 4840 Macarthur Blvd NW Unit 5-4
- 4840 Macarthur Blvd NW Unit 501
- 4465 Macarthur Blvd NW
- 4434 Volta Place NW
- 4531 Westhall Dr NW
- 4414 Volta Place NW
- 1549 44th St NW
- 4427 Macarthur Blvd NW
- 1408 Foxhall Rd NW
- 1404 Foxhall Rd NW
- 4100 W St NW Unit 509
- 4100 W St NW Unit 302
- 4100 W St NW Unit 416
