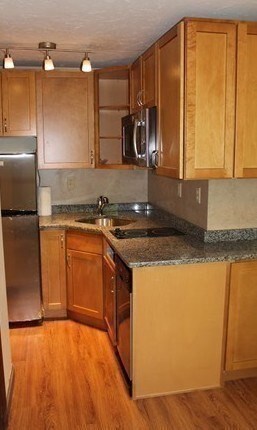
183-185 Union St Ashland, MA 01721
Estimated payment $5,220/month
Highlights
- Golf Course Community
- Medical Services
- Property is near public transit
- Ashland Middle School Rated A-
- Granite Flooring
- Loft
About This Home
Located within walking distance to Downtown Ashland, this fully occupied multi-family property offers a stable investment opportunity with growth potential. The side-by-side units feature 2-3 floors of living space, providing residents with a townhouse style of living. Recent updates include new electrical service, updated kitchens, baths, hardwood and wide plank flooring, high-efficiency furnaces, and 10 year old roof. The rear of the property includes an additional separate 1-bedroom apartment with a modern kitchen and new mini split system. Two separate detached garages with one and two parking spaces, and coin-operated laundry offer additional income. Residents can also enjoy the expansive shared backyard space for barbecues and social gatherings. Commuter train and highway access are both within 5-10 minutes of the property.
Listing Agent
Robert Jordan
Jordan Property Solutions Listed on: 04/02/2025
Property Details
Home Type
- Multi-Family
Est. Annual Taxes
- $7,802
Year Built
- Built in 1935
Lot Details
- 0.41 Acre Lot
- Near Conservation Area
- Level Lot
- Garden
Parking
- 2 Car Garage
- Tandem Parking
- Driveway
- Open Parking
- Off-Street Parking
- Assigned Parking
Home Design
- Frame Construction
- Shingle Roof
- Stone
Interior Spaces
- 2,619 Sq Ft Home
- Insulated Windows
- Combination Dining and Living Room
- Home Office
- Loft
Flooring
- Wood
- Carpet
- Granite
- Vinyl
Bedrooms and Bathrooms
- 4 Bedrooms
- 3 Full Bathrooms
Laundry
- Dryer
- Washer
Unfinished Basement
- Interior Basement Entry
- Block Basement Construction
Outdoor Features
- Bulkhead
- Patio
- Shed
Location
- Property is near public transit
- Property is near schools
Utilities
- Ductless Heating Or Cooling System
- 1 Cooling Zone
- Central Heating
- 3 Heating Zones
- Heating System Uses Natural Gas
- Separate Meters
Listing and Financial Details
- Rent includes unit 1(water), unit 2(water), unit 3(water)
- Assessor Parcel Number M:014.0 B:0429 L:0000.0,3294178
Community Details
Overview
- 3 Units
- Property has 2 Levels
Amenities
- Medical Services
- Shops
Recreation
- Golf Course Community
- Tennis Courts
- Park
- Jogging Path
Building Details
- Net Operating Income $69,900
Map
Home Values in the Area
Average Home Value in this Area
Property History
| Date | Event | Price | Change | Sq Ft Price |
|---|---|---|---|---|
| 04/26/2025 04/26/25 | Pending | -- | -- | -- |
| 04/02/2025 04/02/25 | For Sale | $825,000 | -- | $315 / Sq Ft |
Similar Homes in the area
Source: MLS Property Information Network (MLS PIN)
MLS Number: 73353832
- 251 Main St
- 27 Christy Ln
- 0 Ballard Highland Marietta Unit 73391306
- 449 America Blvd Unit 67C
- 12 Queen Isabella Way Unit 12
- 21 Carl Ghilani Cir
- 3 America Blvd Unit 3
- 263 America Blvd Unit 263
- 309 America Blvd Unit 309
- 3 Treasure Way
- 117 Metropolitan Ave
- 38 Stagecoach Dr
- 1 New Castle Rd
- 10 Grover Rd
- 42 Wayside Ln
- 57 Indian Spring Rd
- 9 Old Stone Ln Unit 9
- 43 Haven Way
- 1028 Waverly St Unit 1028
- 158 Algonquin Trail






