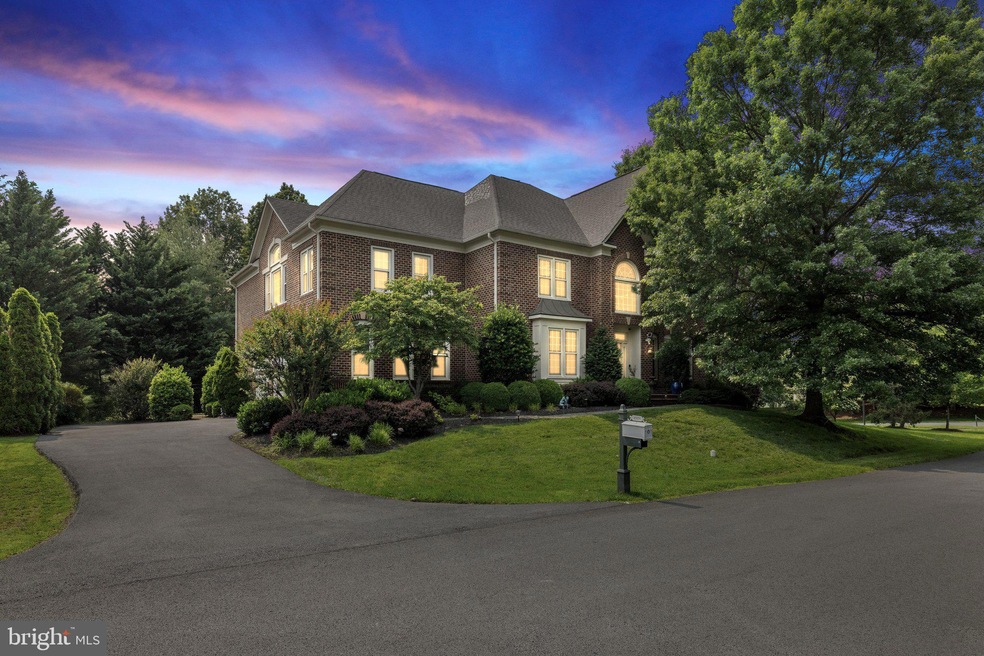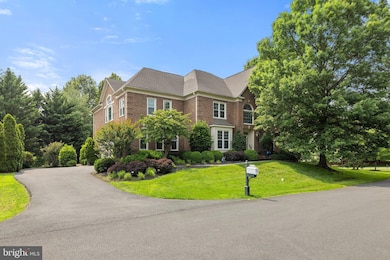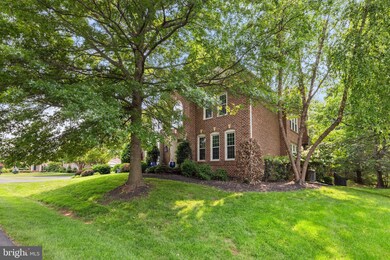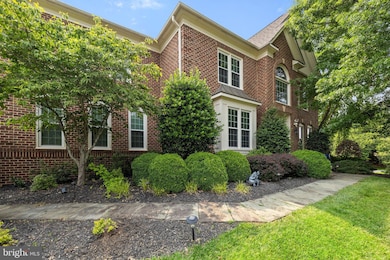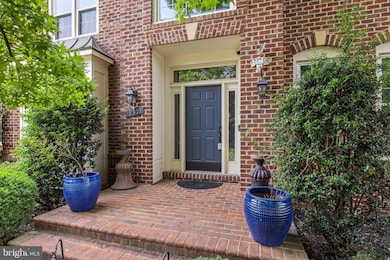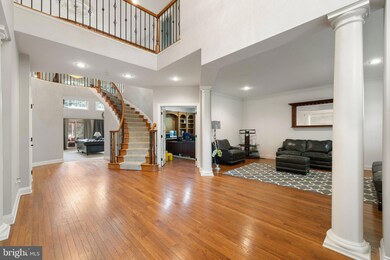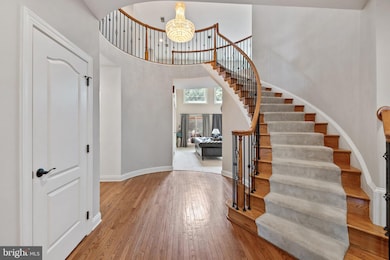
18309 Eldorado Way Leesburg, VA 20176
Estimated payment $9,607/month
Highlights
- Concierge
- Golf Club
- Water Access
- Heritage High School Rated A
- Home fronts navigable water
- Fitness Center
About This Home
Welcome to 18309 Eldorado Way, a stately all-brick Grand Rembrandt model located in the prestigious gated community of River Creek. This expansive 5BR/4.5BA home offers over 7,200 finished sq ft on a 0.28-acre landscaped lot backing to peaceful parkland. Step inside to a grand layout featuring hardwood floors, dual staircases, a chef’s kitchen with granite countertops and stainless-steel appliances, and elegant formal spaces perfect for entertaining. The finished lower level includes a brick pub like area, with fireplace, ideal for gatherings or relaxation, a wine room, exercise room, office or playroom and full bath, yet still has storage space.
The spacious design, architectural details, and windows in this home provide an abundance of natural light provide the perfect foundation for your personal touches With a bit of vision and creativity, this home offers a remarkable opportunity to reimagine and customize a truly impressive space that fits your lifestyle. Picture your ideal decor, furnishings, and finishes bringing this home to life.
Enjoy outdoor living on the screened and open deck overlooking a private, fenced backyard. River Creek’s resort-style amenities include a clubhouse, golf course, pool, tennis courts, trails, and more—all within a vibrant waterfront community. With easy access to major roads, Metro, Dulles Airport, and downtown Leesburg. This home is available at a unique moment in time and represents a compelling opportunity for the right buyer. Schedule your private tour today!
Home Details
Home Type
- Single Family
Est. Annual Taxes
- $12,892
Year Built
- Built in 2001
Lot Details
- 0.28 Acre Lot
- Home fronts navigable water
- Back Yard Fenced
- Landscaped
- Premium Lot
- Corner Lot
- Property is in good condition
- Property is zoned PDH3
HOA Fees
- $249 Monthly HOA Fees
Parking
- 3 Car Attached Garage
- Side Facing Garage
- Garage Door Opener
Home Design
- Colonial Architecture
- Bump-Outs
- Slab Foundation
- Shingle Roof
- Concrete Perimeter Foundation
- Masonry
Interior Spaces
- Property has 2 Levels
- Traditional Floor Plan
- Wet Bar
- Dual Staircase
- Built-In Features
- Chair Railings
- Crown Molding
- Wainscoting
- Tray Ceiling
- Vaulted Ceiling
- Ceiling Fan
- Recessed Lighting
- 2 Fireplaces
- Fireplace With Glass Doors
- Fireplace Mantel
- Double Pane Windows
- Window Treatments
- Bay Window
- Sliding Windows
- Window Screens
- Sliding Doors
- Six Panel Doors
- Family Room Off Kitchen
- Sitting Room
- Living Room
- Dining Room
- Den
- Library
- Game Room
- Storage Room
- Home Gym
- Views of Woods
- Attic
Kitchen
- Gourmet Kitchen
- Breakfast Room
- Butlers Pantry
- Built-In Self-Cleaning Double Oven
- Gas Oven or Range
- Stove
- Cooktop<<rangeHoodToken>>
- <<microwave>>
- Ice Maker
- Dishwasher
- Kitchen Island
- Upgraded Countertops
- Disposal
Flooring
- Wood
- Carpet
- Ceramic Tile
Bedrooms and Bathrooms
- En-Suite Primary Bedroom
- En-Suite Bathroom
Laundry
- Laundry Room
- Laundry on main level
Finished Basement
- Walk-Up Access
- Connecting Stairway
- Rear Basement Entry
- Sump Pump
Home Security
- Home Security System
- Security Gate
Outdoor Features
- Water Access
- River Nearby
- Deck
- Screened Patio
- Porch
Location
- Property is near a park
Schools
- Francis Hazel Reid Elementary School
- Harper Park Middle School
- Heritage High School
Utilities
- Forced Air Zoned Heating and Cooling System
- Heat Pump System
- Vented Exhaust Fan
- Underground Utilities
- 200+ Amp Service
- Natural Gas Water Heater
- Phone Available
- Cable TV Available
Listing and Financial Details
- Tax Lot 7
- Assessor Parcel Number 110105585000
Community Details
Overview
- $119 Recreation Fee
- $850 Capital Contribution Fee
- Association fees include pool(s), recreation facility, snow removal, trash, security gate, road maintenance
- $90 Other Monthly Fees
- River Creek Homeowners Association
- River Creek Subdivision, Grand Rembrandt Floorplan
- Property Manager
Amenities
- Concierge
- Picnic Area
- Common Area
- Gift Shop
- Clubhouse
- Meeting Room
- Party Room
- Community Dining Room
Recreation
- Mooring Area
- Golf Club
- Golf Course Community
- Tennis Courts
- Fitness Center
- Community Pool
- Putting Green
- Jogging Path
Security
- Gated Community
Map
Home Values in the Area
Average Home Value in this Area
Tax History
| Year | Tax Paid | Tax Assessment Tax Assessment Total Assessment is a certain percentage of the fair market value that is determined by local assessors to be the total taxable value of land and additions on the property. | Land | Improvement |
|---|---|---|---|---|
| 2024 | $12,893 | $1,490,470 | $360,300 | $1,130,170 |
| 2023 | $12,956 | $1,480,640 | $360,300 | $1,120,340 |
| 2022 | $11,366 | $1,277,060 | $240,300 | $1,036,760 |
| 2021 | $12,011 | $1,225,660 | $240,300 | $985,360 |
| 2020 | $10,562 | $1,020,440 | $240,300 | $780,140 |
| 2019 | $10,502 | $1,004,970 | $240,300 | $764,670 |
| 2018 | $10,903 | $1,004,890 | $240,300 | $764,590 |
| 2017 | $12,358 | $1,098,490 | $240,300 | $858,190 |
| 2016 | $11,923 | $1,041,280 | $0 | $0 |
| 2015 | $10,727 | $704,770 | $0 | $704,770 |
| 2014 | $11,284 | $766,630 | $0 | $766,630 |
Property History
| Date | Event | Price | Change | Sq Ft Price |
|---|---|---|---|---|
| 06/06/2025 06/06/25 | Price Changed | $1,499,990 | -2.0% | $195 / Sq Ft |
| 06/01/2025 06/01/25 | Price Changed | $1,530,000 | -12.6% | $199 / Sq Ft |
| 05/21/2025 05/21/25 | For Sale | $1,750,000 | +79.5% | $227 / Sq Ft |
| 04/14/2017 04/14/17 | Sold | $975,000 | -1.0% | $134 / Sq Ft |
| 02/16/2017 02/16/17 | Pending | -- | -- | -- |
| 02/16/2017 02/16/17 | For Sale | $985,000 | -10.5% | $135 / Sq Ft |
| 07/02/2015 07/02/15 | Sold | $1,100,000 | -7.6% | $151 / Sq Ft |
| 05/21/2015 05/21/15 | Pending | -- | -- | -- |
| 04/24/2015 04/24/15 | Price Changed | $1,190,000 | 0.0% | $163 / Sq Ft |
| 04/24/2015 04/24/15 | For Sale | $1,190,000 | -- | $163 / Sq Ft |
Purchase History
| Date | Type | Sale Price | Title Company |
|---|---|---|---|
| Warranty Deed | $975,000 | Mbh Settlement Group Lc | |
| Warranty Deed | $1,100,000 | -- | |
| Deed | $730,443 | -- |
Mortgage History
| Date | Status | Loan Amount | Loan Type |
|---|---|---|---|
| Previous Owner | $633,750 | New Conventional | |
| Previous Owner | $880,000 | New Conventional | |
| Previous Owner | $275,000 | No Value Available |
Similar Homes in Leesburg, VA
Source: Bright MLS
MLS Number: VALO2096692
APN: 110-10-5585
- 43553 Jackson Hole Cir
- 18263 Mullfield Village Terrace
- 18442 Lanier Island Square
- 43434 Wild Dunes Square
- 18256 Shinniecock Hills Place
- 18435 Jupiter Hills Terrace
- 43692 Bermuda Dunes Terrace
- 18370 Kingsmill St
- 43287 Warwick Hills Ct
- 18301 Mid Ocean Place
- 18561 Sandpiper Place
- 43781 Apache Wells Terrace
- 43800 Ballybunion Terrace
- 18495 Perdido Bay Terrace
- 43781 Bent Creek Terrace
- 43600 Habitat Cir
- 43187 Rosehaven Place
- 43616 Habitat Cir
- 18265 Oak Lake Ct
- 18416 Mill Run Ct
- 43780 Ballybunion Terrace
- 43997 Riverpoint Dr
- 43103 Lake Ridge Place
- 44136 Riverpoint Dr
- 43205 Cardston Place
- 43620 Merchant Mill Terrace
- 2115 Sundrum Place NE
- 43061 Candlewick Square
- 43068 Shadow Terrace
- 1598 Kinnaird Terrace NE
- 1711 Taymount Terrace NE
- 43110 Kingsport Dr
- 43121 Shadow Terrace
- 43134 Shadow Terrace
- 18391 Sierra Springs Square
- 43768 Lees Mill Square
- 829 Valemount Terrace NE
- 19111 Chartier Dr
- 652A Fort Evans Rd NE
- 19295 Harlow Square
