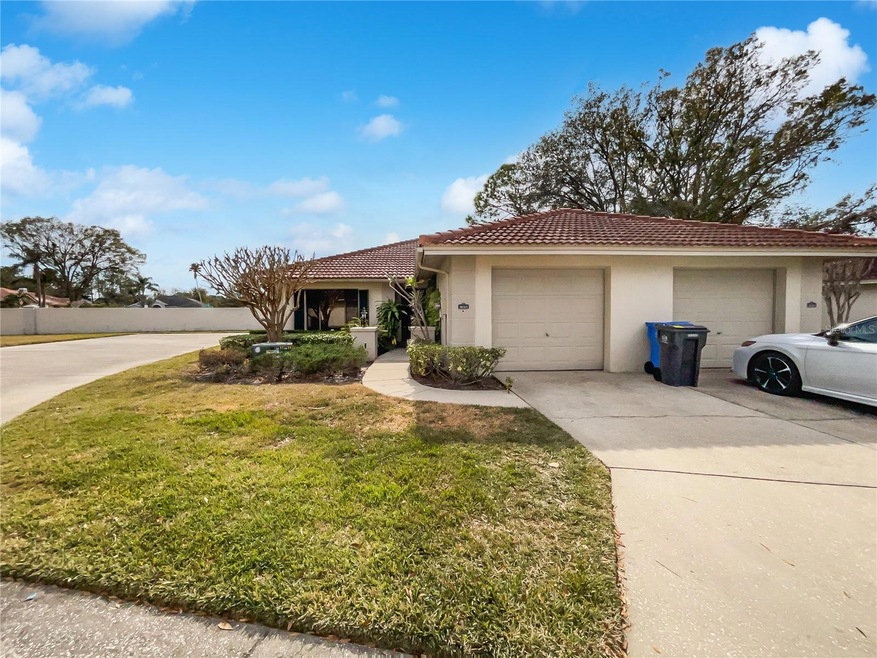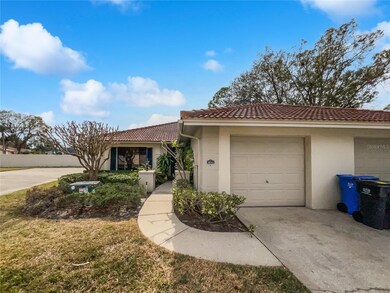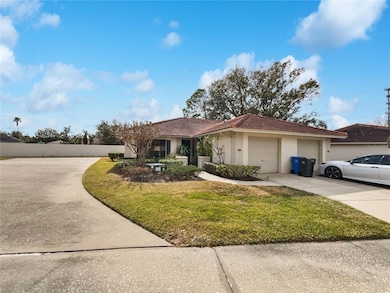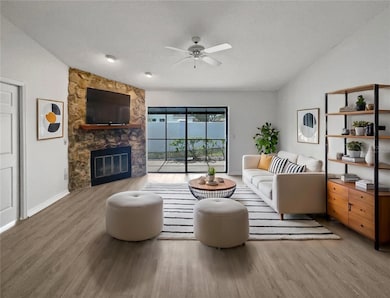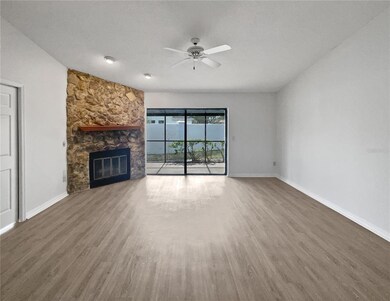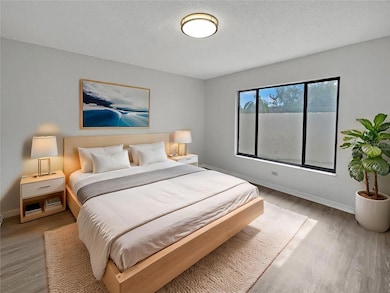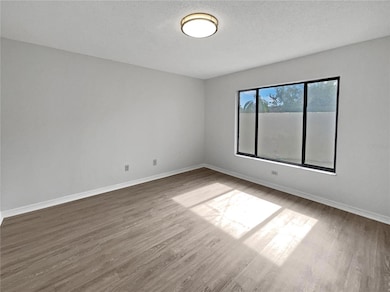
18315 Aintree Ct Tampa, FL 33647
Pebble Creek Village NeighborhoodEstimated payment $2,048/month
Highlights
- 1 Car Attached Garage
- Laundry closet
- Central Heating and Cooling System
- Living Room
- Sliding Doors
- Ceiling Fan
About This Home
Welcome to this charming, maintenance-free villa, ideally located in the heart of New Tampa,
just a short drive from all the essentials. Step inside and immediately notice the meticulous care
this home has received.
The spacious eat-in kitchen offers ample counter space, abundant cabinetry, and a breakfast bar
that seamlessly connects to the open-concept living and dining area—perfect for entertaining and
easy meal service. The dining and living rooms feature mirrored accents, creating a bright and
airy atmosphere, while sliding doors lead to the inviting lanai.
You'll love the lanai, transformed into an all-season retreat with windows, screens, tile flooring,
and a door opening to the peaceful green space behind the home.
Designed with privacy in mind, this villa boasts a split-bedroom layout. The primary suite,
located at the back of the home, features large windows overlooking the serene green space, a
generous walk-in closet, and an ensuite bath with an expansive vanity, abundant storage, and a
walk-in shower. The second bedroom, situated at the front of the home, is bright and spacious
with a large closet. A conveniently located hall bath and in-unit laundry complete the layout.
Nestled in a welcoming community, this villa offers easy access to grocery stores, top-rated
schools, hospitals, major highways, and more. Ample guest parking is available right in front of
the villa.
Best of all, your monthly fees cover essential services, including dwelling insurance,
landscaping, basic cable, roof and exterior maintenance (excluding screens and gutters), and
painting—ensuring a hassle-free lifestyle.
Don’t miss this wonderful opportunity—schedule your showing today!
Seller is willing to cover up to six (6) months of buyer’s Homeowners Association (HOA) dues with an acceptable offer
Listing Agent
MARK SPAIN REAL ESTATE Brokerage Phone: 855-299-7653 License #3608406 Listed on: 02/06/2025

Property Details
Home Type
- Condominium
Est. Annual Taxes
- $3,487
Year Built
- Built in 1986
Lot Details
- Northeast Facing Home
HOA Fees
Parking
- 1 Car Attached Garage
Home Design
- Villa
- Slab Foundation
- Tile Roof
- Stucco
Interior Spaces
- 1,166 Sq Ft Home
- Ceiling Fan
- Wood Burning Fireplace
- Sliding Doors
- Living Room
- Laminate Flooring
Kitchen
- Range
- Dishwasher
Bedrooms and Bathrooms
- 2 Bedrooms
- 2 Full Bathrooms
Laundry
- Laundry closet
- Washer and Electric Dryer Hookup
Utilities
- Central Heating and Cooling System
- Electric Water Heater
- Cable TV Available
Listing and Financial Details
- Visit Down Payment Resource Website
- Tax Block 4
- Assessor Parcel Number U-07-27-20-21P-000000-18315.0
Community Details
Overview
- Association fees include cable TV, escrow reserves fund, maintenance structure, ground maintenance
- Wise Property Management Association, Phone Number (813) 968-5665
- Univeral Properties Association, Phone Number (813) 980-1000
- Lakeview Villas At Pebble Creek Village Subdivision
- Association Owns Recreation Facilities
- The community has rules related to vehicle restrictions
Pet Policy
- Pets Allowed
Map
Home Values in the Area
Average Home Value in this Area
Tax History
| Year | Tax Paid | Tax Assessment Tax Assessment Total Assessment is a certain percentage of the fair market value that is determined by local assessors to be the total taxable value of land and additions on the property. | Land | Improvement |
|---|---|---|---|---|
| 2024 | $3,487 | $187,802 | $100 | $187,702 |
| 2023 | $3,230 | $178,473 | $100 | $178,373 |
| 2022 | $2,922 | $162,981 | $100 | $162,881 |
| 2021 | $2,703 | $141,307 | $100 | $141,207 |
| 2020 | $2,374 | $116,196 | $100 | $116,096 |
| 2019 | $2,255 | $114,220 | $100 | $114,120 |
| 2018 | $2,150 | $112,481 | $0 | $0 |
| 2017 | $1,960 | $97,278 | $0 | $0 |
| 2016 | $1,785 | $82,732 | $0 | $0 |
| 2015 | $1,693 | $76,454 | $0 | $0 |
| 2014 | $1,582 | $69,816 | $0 | $0 |
| 2013 | -- | $63,469 | $0 | $0 |
Property History
| Date | Event | Price | Change | Sq Ft Price |
|---|---|---|---|---|
| 06/30/2025 06/30/25 | Pending | -- | -- | -- |
| 06/18/2025 06/18/25 | For Sale | $196,000 | 0.0% | $168 / Sq Ft |
| 05/21/2025 05/21/25 | Pending | -- | -- | -- |
| 05/08/2025 05/08/25 | Price Changed | $196,000 | -1.0% | $168 / Sq Ft |
| 03/27/2025 03/27/25 | Price Changed | $198,000 | -1.0% | $170 / Sq Ft |
| 03/13/2025 03/13/25 | Price Changed | $200,000 | -1.5% | $172 / Sq Ft |
| 02/27/2025 02/27/25 | Price Changed | $203,000 | -2.4% | $174 / Sq Ft |
| 02/13/2025 02/13/25 | Price Changed | $208,000 | -1.0% | $178 / Sq Ft |
| 02/06/2025 02/06/25 | For Sale | $210,000 | -- | $180 / Sq Ft |
Purchase History
| Date | Type | Sale Price | Title Company |
|---|---|---|---|
| Warranty Deed | $194,400 | Os National | |
| Interfamily Deed Transfer | -- | None Available | |
| Interfamily Deed Transfer | -- | Attorney |
Similar Homes in the area
Source: Stellar MLS
MLS Number: O6278240
APN: U-07-27-20-21P-000000-18315.0
- 18315 Aintree Ct
- 9209 Cypresswood Cir
- 18504 Putters Place
- 9220 Dayflower Dr
- 9037 Pebble Creek Dr
- 9027 Pebble Creek Dr
- 9007 Pebble Creek Dr
- 9229 Dayflower Dr
- 18807 Tournament Trail
- 18804 Tournament Trail
- 9246 Dayflower Dr
- 9308 Fairway Lakes Ct
- 9535 Norchester Cir
- 9415 Pebble Glen Ave
- 18308 Felspar Way
- 18712 Forest Glen Ct
- 8623 Snowy Owl Way
- 8624 Snowy Owl Way
- 19106 Cormorant Cove Place
- 19194 Lake Audubon Dr
