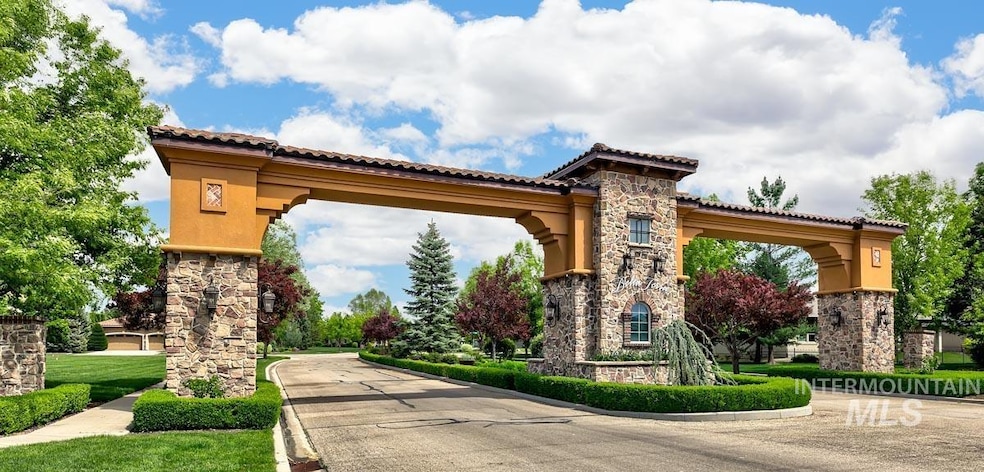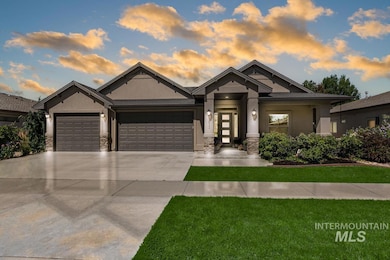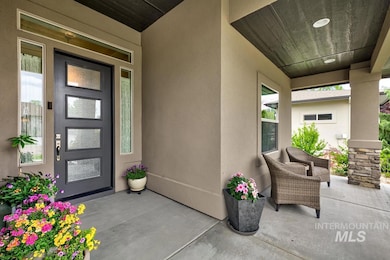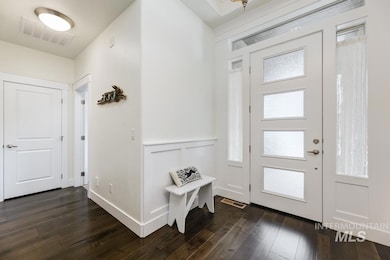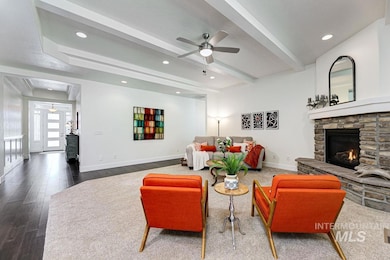VISIT OUR OPEN HOUSE 7/19 SAT 11-2 Better than new and move-in ready, this single-level Biltmore gem in one of Eagle’s premier communities offers style, space, and serenity. Inside, you’ll find three generous bedrooms plus a large bonus room that opens to a private, tree-lined covered patio—ideal for work, play, or entertaining. The split-bedroom floorplan ensures privacy, while beautiful engineered hardwood flows through the main living areas. The gourmet kitchen shines with upgraded appliances, granite counters, and a walk-in pantry. Lightly lived in by just one owner, this home showcases quality construction and elegant finishes throughout. Outside, mature landscaping, no rear neighbors, and scenic walking paths create a peaceful retreat. Community amenities include a clubhouse, gym, ponds, and parks. Located in the prestigious town of Eagle, this is a rare opportunity to enjoy timeless style and modern comfort—without the wait of a build job. You're going to love this place!!

