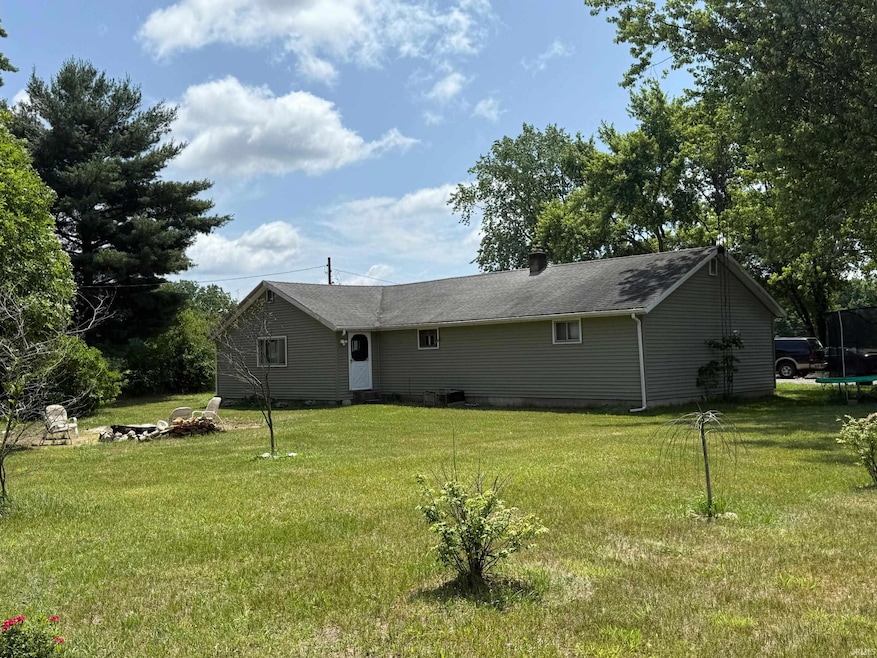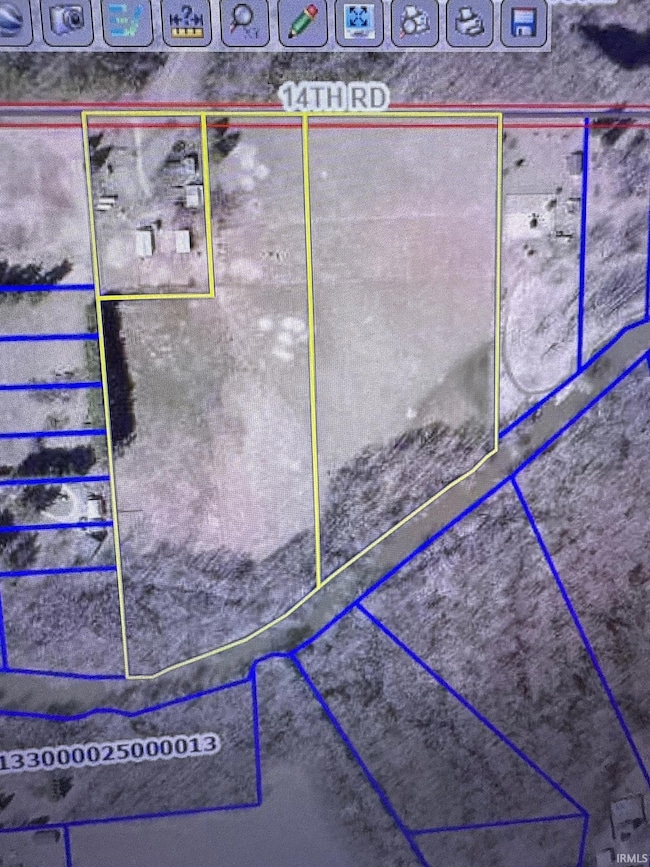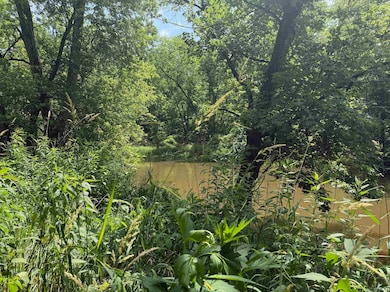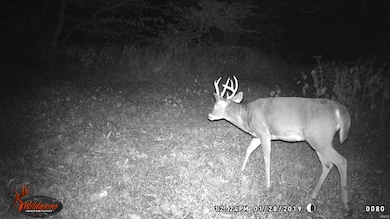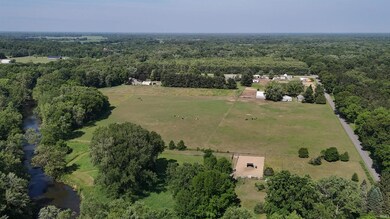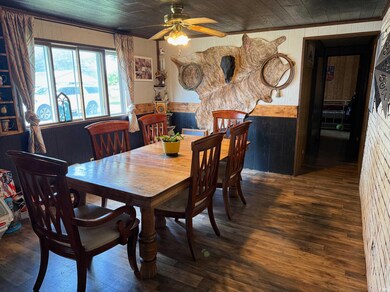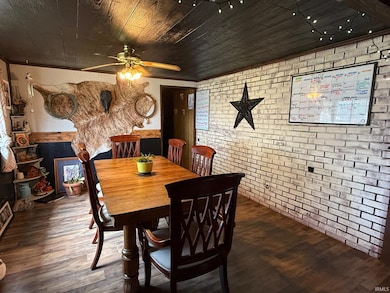
18347 14th Rd Culver, IN 46511
Estimated payment $3,348/month
Highlights
- 900 Feet of Waterfront
- Ranch Style House
- Pasture
- 22 Acre Lot
- Partially Wooded Lot
- The river is a source of water for the property
About This Home
Home sweet country home. Welcome to this 22 acre paradise with approximately 900 feet of river frontage on the Yellow River from your own backyard. The home features 3 bedrooms, 1 bath, large kitchen and dining room. Partially finished basement with canning kitchen. Outside there are several barns, a 50X30, 28X45, and 24X42. There are several fruits on the property such as mulberries and blueberries. Approximately 15 acres are fenced in for horses, cows, goats. There are three wells on the property for the home and to water livestock. Wooded acreage for hunting or recreation. Short distance to Lake Maxinkuckee, Culver Academy and Plymouth for all your shopping needs. Don't miss your opportunity to own your own 22-acre country gem.
Listing Agent
Neihouser Realty & Auction, Inc Brokerage Phone: 219-204-0030 Listed on: 06/19/2025
Home Details
Home Type
- Single Family
Est. Annual Taxes
- $1,060
Year Built
- Built in 1955
Lot Details
- 22 Acre Lot
- Lot Dimensions are 908x750
- 900 Feet of Waterfront
- River Front
- Electric Fence
- Partially Wooded Lot
Home Design
- Ranch Style House
- Vinyl Construction Material
Interior Spaces
- Living Room with Fireplace
- Laundry on main level
Bedrooms and Bathrooms
- 3 Bedrooms
- 1 Full Bathroom
Partially Finished Basement
- Block Basement Construction
- Crawl Space
Schools
- Culver Elementary School
- Culver Jr/Sr Middle School
- Culver Jr/Sr High School
Farming
- Pasture
Utilities
- Window Unit Cooling System
- The river is a source of water for the property
- Private Company Owned Well
- Well
- Septic System
Listing and Financial Details
- Assessor Parcel Number 50-13-33-000-004.000-013
Map
Home Values in the Area
Average Home Value in this Area
Tax History
| Year | Tax Paid | Tax Assessment Tax Assessment Total Assessment is a certain percentage of the fair market value that is determined by local assessors to be the total taxable value of land and additions on the property. | Land | Improvement |
|---|---|---|---|---|
| 2024 | $81 | $7,800 | $7,800 | -- |
| 2022 | $81 | $5,500 | $5,500 | $0 |
| 2021 | $64 | $4,700 | $4,700 | $0 |
| 2020 | $65 | $4,700 | $4,700 | $0 |
| 2019 | $64 | $5,500 | $5,500 | $0 |
| 2018 | $67 | $5,700 | $5,700 | $0 |
| 2017 | $62 | $6,400 | $6,400 | $0 |
| 2016 | $64 | $6,800 | $6,800 | $0 |
| 2014 | $70 | $7,400 | $7,400 | $0 |
Property History
| Date | Event | Price | Change | Sq Ft Price |
|---|---|---|---|---|
| 08/06/2025 08/06/25 | Price Changed | $599,500 | -3.3% | $247 / Sq Ft |
| 07/11/2025 07/11/25 | Price Changed | $619,900 | -1.6% | $256 / Sq Ft |
| 06/19/2025 06/19/25 | For Sale | $629,900 | +322.8% | $260 / Sq Ft |
| 07/29/2021 07/29/21 | Sold | $149,000 | -50.3% | $91 / Sq Ft |
| 07/29/2021 07/29/21 | Sold | $300,000 | +100.1% | $182 / Sq Ft |
| 06/24/2021 06/24/21 | Pending | -- | -- | -- |
| 06/24/2021 06/24/21 | Pending | -- | -- | -- |
| 05/19/2021 05/19/21 | For Sale | $149,900 | -44.5% | $91 / Sq Ft |
| 05/03/2021 05/03/21 | For Sale | $269,900 | -- | $164 / Sq Ft |
Similar Homes in Culver, IN
Source: Indiana Regional MLS
MLS Number: 202523638
APN: 50-31-33-000-046.000-013
- Lot #3 14b Rd Unit 3
- 17981 14b Rd
- 13369 S Rose Rd
- 15201 S State Road 17
- 19621 State Road 8
- 18076 Latonka Trail
- 18397 Chippewa Path
- 18033 Hiawatha Trail
- 12065 S State Road 17
- 16770 Mill Pond Trail
- 16245 S State Road 17
- 13257 Upas Rd
- 16267 Menominee Dr
- 15962 Cook Lake Trail
- 16930 16c Rd
- 15860 Cook Lake Trail
- 12328 W County Line Rd
- 11655 Indiana 8
- 15560 Menominee Dr
- 403 Gold Leaf Ln
- 215 W Cass St
- 1340 Holloway Dr
- 117 W Jefferson St
- 310 Skylane Dr
- 2234 Bitter Root Dr
- 106 Galbreath Dr
- 304 E Harrison St Unit Upstairs
- 14998 S 575 W
- 5809 York Rd
- 3415 Fair St
- 301 Wile St
- 1003 Roberts St
- 1109 Hidden Lakes Dr
- 1101 Woodward St Unit 3
- 1204 Andrew Ave
- 1105 W 10th St
- 416 I St
- 207 New York St
- 710 Perry St Unit 4
- 309 E Scholl Ln
