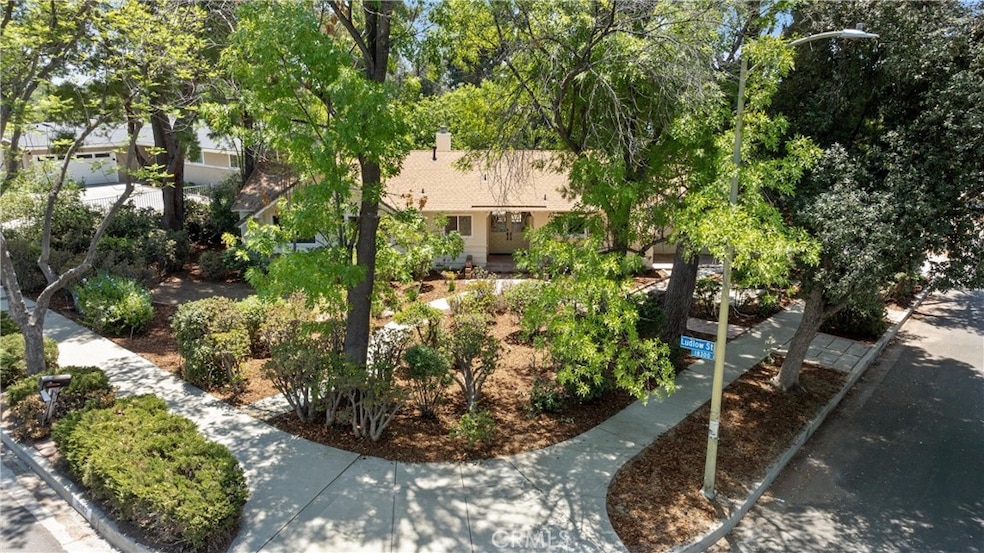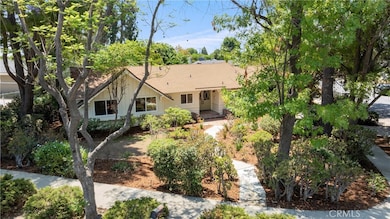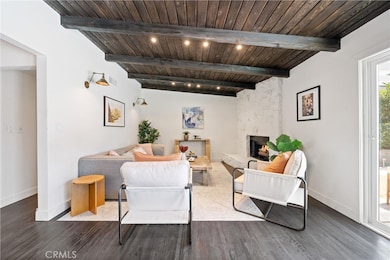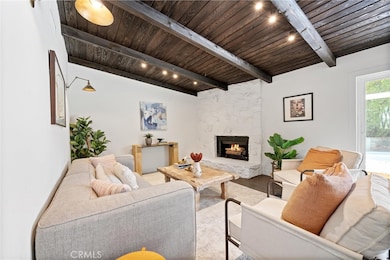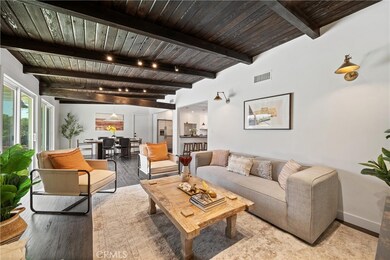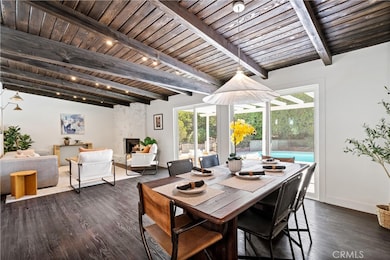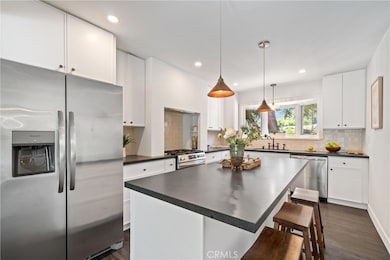
18352 Ludlow St Porter Ranch, CA 91326
Porter Ranch NeighborhoodEstimated payment $6,483/month
Highlights
- Filtered Pool
- Primary Bedroom Suite
- Main Floor Bedroom
- Valley Academy of Arts & Sciences Rated A-
- Updated Kitchen
- Corner Lot
About This Home
Beautifully Remodeled Ranch-Style Pool Home on a spacious Corner Lot! Perfectly situated on a picturesque corner lot, this stunning home welcomes you with its charming curb appeal and mature, graceful trees that frame the property. Step inside and experience a beautifully remodeled ranch-style home where modern elegance meets timeless comfort. The open and thoughtfully designed floor plan flows seamlessly from room to room, creating an inviting space for both everyday living and entertaining. The brand-new custom kitchen is a true showstopper, featuring sleek custom cabinetry, gorgeous countertops, and upscale appliances. Whether you’re enjoying a cozy family breakfast or hosting friends for wine and appetizers - this kitchen is the ABSOLUTE HEART of the home. Both bathrooms have been renovated from top to bottom - with new flooring and stylish finishes! The entire home boasts beautiful refinished hardwood flooring throughout. Step outside into your private backyard oasis. Enjoy warm summer days in the sparkling pool or relax under your shaded patio - all sitting on an expansive 11,000+ sq. ft. lot, offering endless possibilities.
This home truly has it all—style, comfort, and space in a desirable location. Don’t miss the opportunity to make it yours!
Listing Agent
Shelter Club Realty, Inc. Brokerage Phone: License #00895696 Listed on: 07/18/2025
Home Details
Home Type
- Single Family
Est. Annual Taxes
- $1,858
Year Built
- Built in 1958
Lot Details
- 0.25 Acre Lot
- Block Wall Fence
- Corner Lot
- Level Lot
- Density is up to 1 Unit/Acre
- Property is zoned LARE11
Parking
- 2 Car Attached Garage
- Parking Available
- Side Facing Garage
- Driveway
Home Design
- Entry on the 1st floor
- Turnkey
- Interior Block Wall
- Composition Roof
Interior Spaces
- 1,562 Sq Ft Home
- 1-Story Property
- Beamed Ceilings
- High Ceiling
- Gas Fireplace
- Family Room
- Living Room with Fireplace
- Laminate Flooring
- Carbon Monoxide Detectors
- Laundry Room
Kitchen
- Updated Kitchen
- Eat-In Kitchen
- Breakfast Bar
- Built-In Range
- Range Hood
- Microwave
- Freezer
- Water Line To Refrigerator
- Dishwasher
- Kitchen Island
- Self-Closing Cabinet Doors
- Disposal
Bedrooms and Bathrooms
- 3 Main Level Bedrooms
- Primary Bedroom Suite
- 2 Full Bathrooms
- Dual Sinks
- Low Flow Toliet
- Bathtub with Shower
- Walk-in Shower
- Low Flow Shower
- Exhaust Fan In Bathroom
Pool
- Filtered Pool
- In Ground Pool
Outdoor Features
- Brick Porch or Patio
- Exterior Lighting
Schools
- Darby Elementary School
- Patrick Henry Middle School
- Granada Hills Charter High School
Utilities
- Central Heating and Cooling System
- Natural Gas Connected
- Private Water Source
- Water Heater
Community Details
- No Home Owners Association
- Foothills
Listing and Financial Details
- Tax Lot 66
- Tax Tract Number 17955
- Assessor Parcel Number 2715004034
- $432 per year additional tax assessments
Map
Home Values in the Area
Average Home Value in this Area
Tax History
| Year | Tax Paid | Tax Assessment Tax Assessment Total Assessment is a certain percentage of the fair market value that is determined by local assessors to be the total taxable value of land and additions on the property. | Land | Improvement |
|---|---|---|---|---|
| 2025 | $1,858 | $943,500 | $714,000 | $229,500 |
| 2024 | $1,858 | $125,891 | $35,542 | $90,349 |
| 2023 | $1,828 | $123,424 | $34,846 | $88,578 |
| 2022 | $1,754 | $121,005 | $34,163 | $86,842 |
| 2021 | $1,726 | $118,634 | $33,494 | $85,140 |
| 2019 | $1,681 | $115,116 | $32,501 | $82,615 |
| 2018 | $1,587 | $112,860 | $31,864 | $80,996 |
| 2016 | $1,505 | $108,479 | $30,628 | $77,851 |
| 2015 | $1,485 | $106,850 | $30,168 | $76,682 |
| 2014 | $1,500 | $104,758 | $29,578 | $75,180 |
Property History
| Date | Event | Price | Change | Sq Ft Price |
|---|---|---|---|---|
| 08/27/2025 08/27/25 | Price Changed | $1,187,700 | -0.9% | $760 / Sq Ft |
| 07/18/2025 07/18/25 | For Sale | $1,198,800 | +29.6% | $767 / Sq Ft |
| 02/26/2025 02/26/25 | Sold | $925,000 | 0.0% | $625 / Sq Ft |
| 02/13/2025 02/13/25 | Pending | -- | -- | -- |
| 02/02/2025 02/02/25 | For Sale | $925,000 | -- | $625 / Sq Ft |
Purchase History
| Date | Type | Sale Price | Title Company |
|---|---|---|---|
| Grant Deed | $925,000 | Ticor Title Company Of Califor |
About the Listing Agent
Polly's Other Listings
Source: California Regional Multiple Listing Service (CRMLS)
MLS Number: PW25162226
APN: 2715-004-034
- 18301 Ludlow St
- 18308 Lahey St
- 18371 Lahey St
- 18352 Donmetz St
- 18320 Index St
- 11325 Baird Ave
- 17916 Ludlow St
- 11410 Reseda Blvd
- 11180 Bertrand Ave
- 18429 Germain St
- 18741 Hillsboro Rd
- 10535 Reseda Blvd
- 10827 Yarmouth Ave
- 11258 Yolanda Ave
- 19009 Celtic St
- 18830 Beechtree Ln
- 18867 Dylan St
- 19040 Celtic St
- 11416 Viking Ave
- 11538 Zelzah Ave
- 11200 Reseda Blvd
- 18243 Donmetz St
- 11153 Amigo Ave
- 18638 Celtic St
- 11337 Reseda Blvd
- 10631 Lindley Ave
- 11244 Clearbrook Place
- 18515 San Jose St
- 10940 Topeka Dr
- 18731 Dylan St
- 10535 Lindley Ave Unit 35
- 10535 Lindley Ave Unit 4
- 10455 Etiwanda Ave
- 17717 Tulsa St
- 18338 Charlton Ln
- 10435 Lindley Ave
- 10401 Baird Ave
- 11518 Lyster Ave
- 18601 Hiawatha St
- 17205 Germain St Unit 17205
