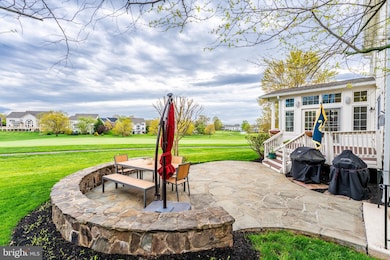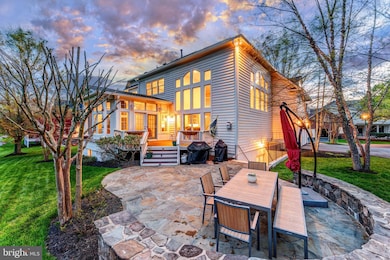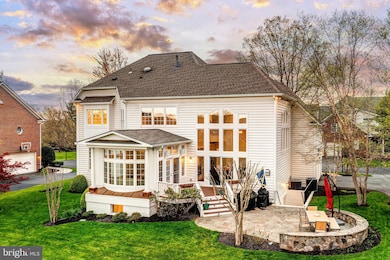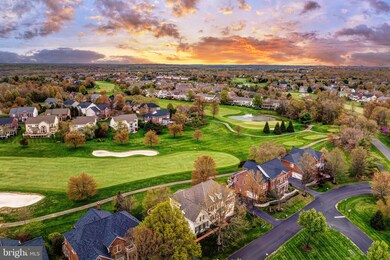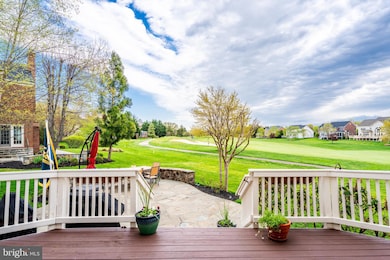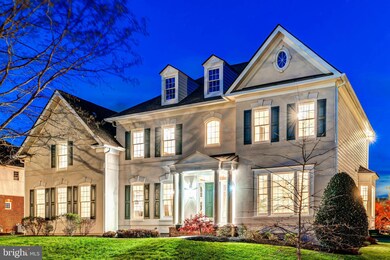
18370 Kingsmill St Leesburg, VA 20176
Estimated payment $9,247/month
Highlights
- On Golf Course
- Fitness Center
- Gated Community
- Heritage High School Rated A
- Eat-In Gourmet Kitchen
- Dual Staircase
About This Home
Open house canceled - we are under contract
Experience exceptional living in River Creek, a sought-after gated golf community offering a pristine lifestyle along the scenic Potomac River. This meticulously maintained property, offered for the first time by the original owners, sits on over a quarter-acre lot backing directly to the 13th hole and picturesque golf-course views. Extensively updated inside and out, the home boasts impressive indoor and outdoor living areas, including a thoughtfully designed entertainer’s walk-up lower level. Upon entry, solid 3/4” walnut floors welcome you to a spacious foyer, sweeping staircase, and formal entertaining rooms adorned with elegant traditional moldings. The expansive family room achieves grand proportions, featuring soaring two-story ceilings, enormous windows filling the space with natural light and golf-course views, and a centerpiece fireplace. Transition seamlessly to the custom remodeled kitchen, fully reimagined with commercial-grade appliances, quartz countertops, extensive floor-to-ceiling cabinetry, coffered ceiling with recessed lighting, and a generous granite island with prep sink and eat-in dining options. The adjacent sunroom and multiple exterior doors offer effortless access to outdoor living spaces, including a deck and flagstone patio with a built-in seating wall, perfect for relaxing against the backdrop of sprawling greens and fairways. The main level also includes a private executive office, updated powder bath, and mudroom with access to the garage. Upstairs, retreat to the palatial primary suite, featuring an airy tray ceiling, sitting area, double vanity bath, soaking tub, separate shower, and a generously sized walk-in closet. This level also offers an additional large bedroom suite with private bath, and two bedrooms joined by an updated jack-and-jill bathroom. The fully finished lower level is designed for entertainment and leisure. It features a spacious recreation room with engineered Brazilian-cherry floors, lounge areas with fresh carpet in 2024, and a deluxe built-in wet bar with custom bullnose oak and granite countertops, built-in refrigerator, wine cooler, and custom Merillat cabinetry. A fully-equipped custom theater room with projection screen and surround sound, a dedicated gym room, laundry room with upgraded front-loaders, finished storage room, and a full bath complete the lower level. Owner improvements are numerous and thoughtful, including a new roof and gutters (2020), walnut floors on the main level (2021), all new carpeting (2024), upgraded Carrier HVAC systems, water heater with thermal expansion tank, and a six-zone automatic irrigation system. River Creek residents enjoy premium amenities, highlighted by an 18-hole championship golf course designed by Ault-Clark, tennis courts, swimming pools, playgrounds, basketball and volleyball courts, kayak dock, scenic pocket parks, and extensive hiker/biker trails. The clubhouse, perched above the Potomac River bluffs, offers exceptional dining under an executive chef previously serving The White House, along with spaces to socialize and take in the breathtaking river views. This location provides easy access to the Potomac River and nearby Red Rock Wilderness Overlook Regional Park, as well as Route 7, historic Leesburg, and all the best of northern VA. River Creek’s HOA maintains beautifully landscaped common areas, waterfalls, pond fountains, snow removal, gated access control, and more. Enjoy a rare balance of sophisticated living, community charm, and the natural beauty of golf course and river vistas at this thoughtfully upgraded River Creek home.
Home Details
Home Type
- Single Family
Est. Annual Taxes
- $10,221
Year Built
- Built in 2000
Lot Details
- 0.28 Acre Lot
- On Golf Course
- Extensive Hardscape
- Property is in excellent condition
- Property is zoned PDH3
HOA Fees
- $249 Monthly HOA Fees
Parking
- 2 Car Attached Garage
- Side Facing Garage
- Garage Door Opener
Home Design
- Colonial Architecture
- Composition Roof
- Vinyl Siding
- Stucco
Interior Spaces
- Property has 3 Levels
- Wet Bar
- Dual Staircase
- Built-In Features
- Bar
- Chair Railings
- Crown Molding
- Ceiling height of 9 feet or more
- Ceiling Fan
- Fireplace Mantel
- Gas Fireplace
- Family Room Off Kitchen
- Formal Dining Room
- Golf Course Views
- Finished Basement
- Basement Fills Entire Space Under The House
- Home Security System
Kitchen
- Eat-In Gourmet Kitchen
- Breakfast Area or Nook
- <<builtInOvenToken>>
- <<builtInRangeToken>>
- <<builtInMicrowave>>
- Ice Maker
- Dishwasher
- Stainless Steel Appliances
- Kitchen Island
- Disposal
Flooring
- Wood
- Carpet
- Ceramic Tile
Bedrooms and Bathrooms
- 4 Bedrooms
Laundry
- Dryer
- Washer
Outdoor Features
- Patio
Schools
- Frances Hazel Reid Elementary School
- Harper Park Middle School
- Heritage High School
Utilities
- Central Heating and Cooling System
- Humidifier
- Natural Gas Water Heater
Listing and Financial Details
- Tax Lot 44
- Assessor Parcel Number 110180537000
Community Details
Overview
- $119 Recreation Fee
- $1,500 Capital Contribution Fee
- Association fees include common area maintenance, pool(s), recreation facility, security gate, snow removal
- River Creek HOA
- Built by Michael Harris
- River Creek Subdivision, Gleneagle W Sunrm+Ex Floorplan
- Property Manager
Recreation
- Golf Course Membership Available
- Tennis Courts
- Racquetball
- Community Playground
- Fitness Center
- Community Pool
- Jogging Path
Additional Features
- Clubhouse
- Gated Community
Map
Home Values in the Area
Average Home Value in this Area
Tax History
| Year | Tax Paid | Tax Assessment Tax Assessment Total Assessment is a certain percentage of the fair market value that is determined by local assessors to be the total taxable value of land and additions on the property. | Land | Improvement |
|---|---|---|---|---|
| 2024 | $10,221 | $1,181,610 | $400,300 | $781,310 |
| 2023 | $9,556 | $1,092,170 | $400,300 | $691,870 |
| 2022 | $8,643 | $971,130 | $300,300 | $670,830 |
| 2021 | $8,238 | $840,620 | $300,300 | $540,320 |
| 2020 | $8,497 | $821,010 | $300,300 | $520,710 |
| 2019 | $8,337 | $797,790 | $300,300 | $497,490 |
| 2018 | $8,296 | $764,630 | $300,300 | $464,330 |
| 2017 | $8,360 | $743,100 | $300,300 | $442,800 |
| 2016 | $8,693 | $759,230 | $0 | $0 |
| 2015 | $9,247 | $514,430 | $0 | $514,430 |
| 2014 | $9,376 | $531,440 | $0 | $531,440 |
Property History
| Date | Event | Price | Change | Sq Ft Price |
|---|---|---|---|---|
| 05/01/2025 05/01/25 | Price Changed | $1,475,000 | -1.7% | $247 / Sq Ft |
| 04/24/2025 04/24/25 | For Sale | $1,500,000 | -- | $251 / Sq Ft |
Purchase History
| Date | Type | Sale Price | Title Company |
|---|---|---|---|
| Deed | $533,754 | -- |
Mortgage History
| Date | Status | Loan Amount | Loan Type |
|---|---|---|---|
| Open | $460,000 | Stand Alone Refi Refinance Of Original Loan | |
| Closed | $188,300 | Credit Line Revolving | |
| Closed | $538,000 | New Conventional | |
| Closed | $380,000 | No Value Available |
Similar Homes in Leesburg, VA
Source: Bright MLS
MLS Number: VALO2092790
APN: 110-18-0537
- 18301 Mid Ocean Place
- 43287 Warwick Hills Ct
- 18256 Shinniecock Hills Place
- 18442 Lanier Island Square
- 43434 Wild Dunes Square
- 43187 Rosehaven Place
- 18263 Mullfield Village Terrace
- 18416 Mill Run Ct
- 18265 Oak Lake Ct
- 43103 Lake Ridge Place
- 18309 Eldorado Way
- 18561 Sandpiper Place
- 43553 Jackson Hole Cir
- 18256 Ash Mill Terrace
- 18459 Rim Rock Cir
- 43019 Mill Race Terrace
- 43199 Burstall Ct
- 18202 Mill House Square
- 43208 Cardston Place
- 18435 Jupiter Hills Terrace
- 43103 Lake Ridge Place
- 2115 Sundrum Place NE
- 43205 Cardston Place
- 1598 Kinnaird Terrace NE
- 43061 Candlewick Square
- 1711 Taymount Terrace NE
- 43068 Shadow Terrace
- 43997 Riverpoint Dr
- 43780 Ballybunion Terrace
- 18391 Sierra Springs Square
- 43110 Kingsport Dr
- 43121 Shadow Terrace
- 43134 Shadow Terrace
- 829 Valemount Terrace NE
- 44136 Riverpoint Dr
- 43620 Merchant Mill Terrace
- 652A Fort Evans Rd NE
- 508 Legrace Terrace NE
- 613 Howitzer Terrace NE
- 19111 Chartier Dr

