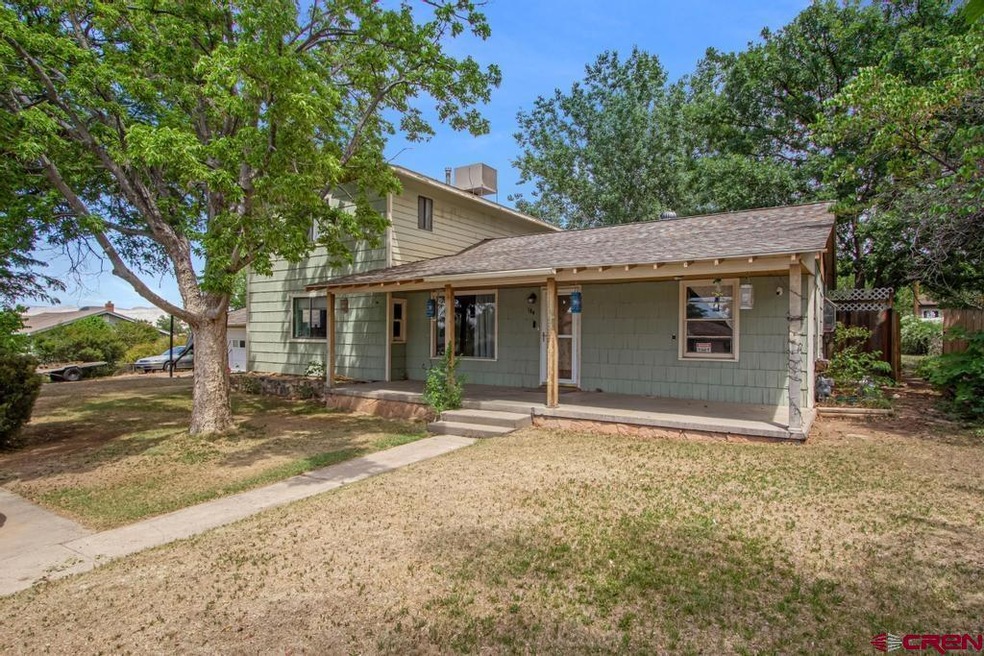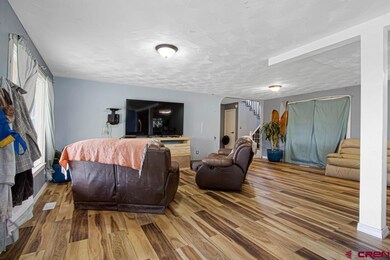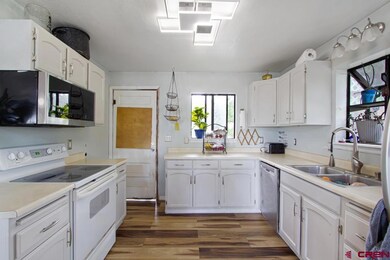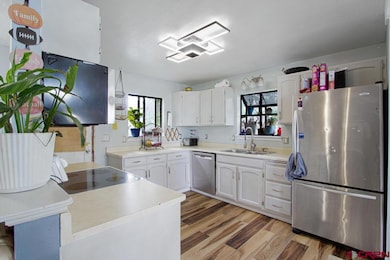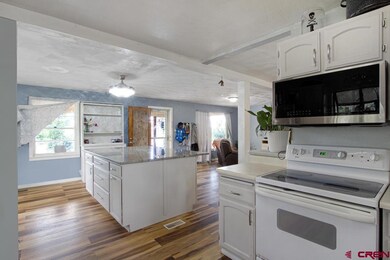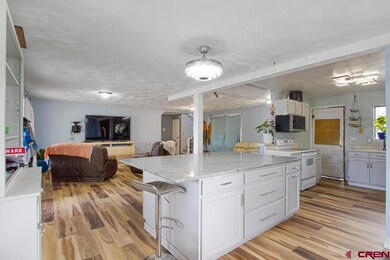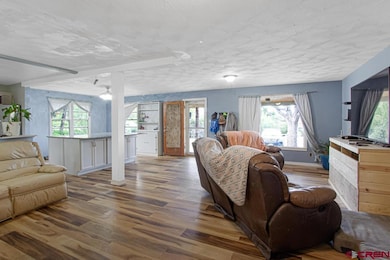
184 Rainbow Dr Grand Junction, CO 81503
Orchard Mesa NeighborhoodEstimated payment $2,320/month
Highlights
- 0.45 Acre Lot
- Tile Flooring
- Ceiling Fan
- Walk-In Closet
- Combination Kitchen and Dining Room
- Evaporated cooling system
About This Home
Enjoy the Best of Country Living Close to The City !! This charming home sits on nearly 1/2 acre and offers stunning views in every direction. Inside, you'll find a formal dining room, a bonus room, a cozy den/office, and plenty of space to spread out. The detached 2-car garage includes a workshop area, 60-amp service, and RV parking—perfect for projects and adventure-ready vehicles. Step onto the open front porch to take in the sweeping views, or relax in the enclosed back porch for year-round enjoyment. The backyard is a true retreat with lush green grass, irrigation water, apricot trees, and a variety of other trees and bushes that add to the peaceful, country vibe. This home blends comfort, functionality, and charm. Plus, it's an open canvas ready for your personal touches—updates, renovate, or customize to make it truly your own. Don't miss your chance to make this unique property yours! Motivated Sellers are ready to get you into your new home today.
Listing Agent
Robert Quintero
RONIN Real Estate Professionals Listed on: 06/02/2025
Home Details
Home Type
- Single Family
Est. Annual Taxes
- $2,359
Year Built
- Built in 1951
Lot Details
- 0.45 Acre Lot
- Privacy Fence
- Sprinkler System
- Cleared Lot
Home Design
- Split Level Home
- Asphalt Roof
- Wood Siding
- Stick Built Home
Interior Spaces
- 2-Story Property
- Ceiling Fan
- Combination Kitchen and Dining Room
- Partially Finished Basement
Kitchen
- Oven or Range
- Dishwasher
- Disposal
Flooring
- Carpet
- Laminate
- Tile
Bedrooms and Bathrooms
- 3 Bedrooms
- Primary Bedroom Upstairs
- Walk-In Closet
- 2 Full Bathrooms
Schools
- Mesa View K-5 Elementary School
- Orchard Mesa 6-8 Middle School
- Central 9-12 High School
Utilities
- Evaporated cooling system
- Heating System Uses Natural Gas
- Hot Water Baseboard Heater
- Gas Water Heater
- Internet Available
- Phone Available
- Cable TV Available
Community Details
- Sharon Hts Subdivision
Listing and Financial Details
- Assessor Parcel Number 294331112003
Map
Home Values in the Area
Average Home Value in this Area
Tax History
| Year | Tax Paid | Tax Assessment Tax Assessment Total Assessment is a certain percentage of the fair market value that is determined by local assessors to be the total taxable value of land and additions on the property. | Land | Improvement |
|---|---|---|---|---|
| 2024 | $1,523 | $18,230 | $3,900 | $14,330 |
| 2023 | $1,523 | $18,230 | $3,900 | $14,330 |
| 2022 | $1,332 | $16,090 | $3,820 | $12,270 |
| 2021 | $1,285 | $16,550 | $3,930 | $12,620 |
| 2020 | $1,244 | $16,560 | $3,790 | $12,770 |
| 2019 | $1,138 | $16,560 | $3,790 | $12,770 |
| 2018 | $1,180 | $15,550 | $3,420 | $12,130 |
| 2017 | $1,172 | $15,550 | $3,420 | $12,130 |
| 2016 | $1,055 | $15,640 | $3,780 | $11,860 |
| 2015 | $1,073 | $15,640 | $3,780 | $11,860 |
| 2014 | $616 | $8,150 | $3,780 | $4,370 |
Property History
| Date | Event | Price | Change | Sq Ft Price |
|---|---|---|---|---|
| 07/07/2025 07/07/25 | Sold | $390,000 | -2.5% | $188 / Sq Ft |
| 06/04/2025 06/04/25 | Pending | -- | -- | -- |
| 05/30/2025 05/30/25 | For Sale | $400,000 | +105.5% | $192 / Sq Ft |
| 09/28/2012 09/28/12 | Sold | $194,600 | -1.3% | $94 / Sq Ft |
| 09/05/2012 09/05/12 | Pending | -- | -- | -- |
| 08/27/2012 08/27/12 | For Sale | $197,200 | -- | $95 / Sq Ft |
Purchase History
| Date | Type | Sale Price | Title Company |
|---|---|---|---|
| Warranty Deed | $194,600 | Heritage Title |
Mortgage History
| Date | Status | Loan Amount | Loan Type |
|---|---|---|---|
| Open | $240,000 | New Conventional | |
| Closed | $23,574 | FHA | |
| Closed | $191,075 | FHA | |
| Previous Owner | $25,000 | Unknown |
Similar Homes in Grand Junction, CO
Source: Colorado Real Estate Network (CREN)
MLS Number: 824953
APN: 2943-311-12-003
- 2744 Highway 50
- 188 Indiana St
- 2877 B Rd
- 2869 Rainbow Dr
- 2845 Kelso Mesa Dr
- 2843 Kelso Mesa Dr
- 221 Round Rock Cir
- 219 Mansfield Ct
- 2691 Highway 50
- 220 Love Mesa Dr
- 2901 Ronda Lee Rd Unit A&B
- 2902 Plymouth Rd
- 163 Sundance Dr
- 237 Beaver St
- 2893 Sunridge Rd
- 2918 Ronda Lee Rd
- 2918 1/2 Highway 50
- 2931 Crabapple Run
- 2742 Storm Ave
- 2739 Storm Ave
