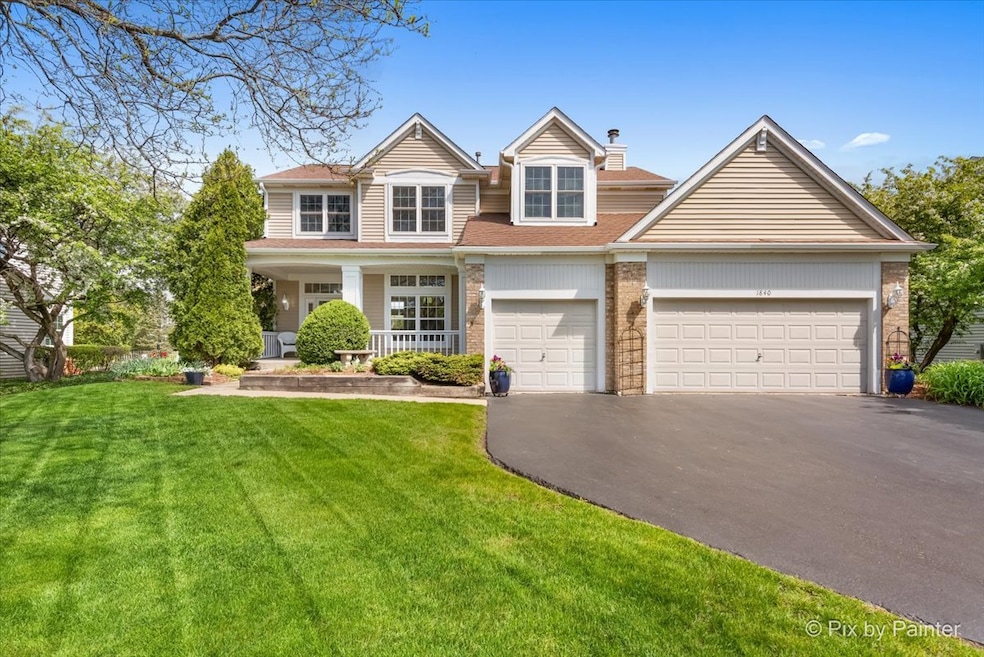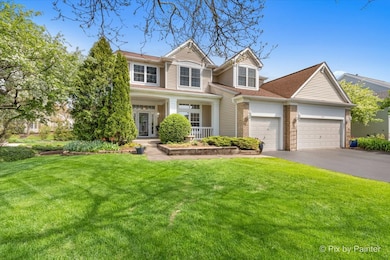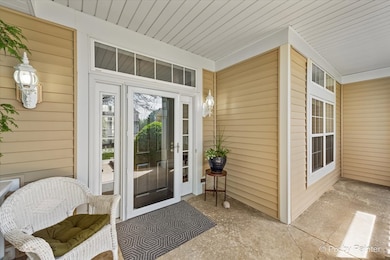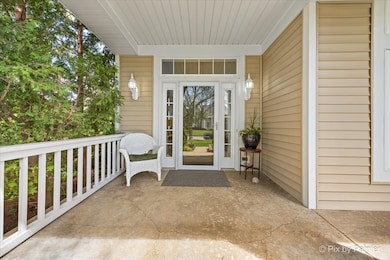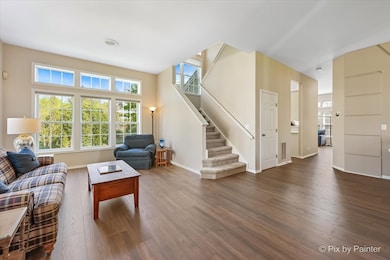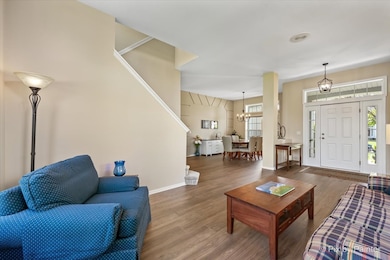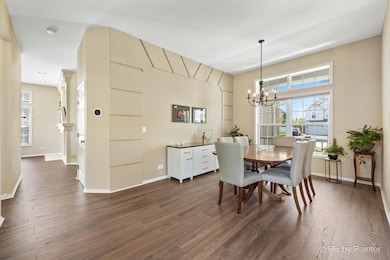
1840 Nashville Ln Unit 5 Crystal Lake, IL 60014
Estimated payment $3,437/month
Highlights
- Mature Trees
- Property is near a park
- Whirlpool Bathtub
- Glacier Ridge Elementary School Rated A-
- Traditional Architecture
- 3-minute walk to Ken Bird Park
About This Home
Wonderful home in a wonderful neighborhood! The first thing you'll notice is the welcoming front porch. Inside, this home is truly move-in ready with brand-new laminate floors on the entire first floor, newer carpeting on the second floor, freshly painted neutral walls throughout, all new windows on the second floor, and a dream kitchen with 42" white cabinets, new quartz countertops, new greige oversized subway tile backsplash, new double stainless-steel sinks, stainless steel appliances, pantry, and a cozy breakfast space with views of the patio and spectacular backyard. The two raised beds make vegetable gardening easy for even novice gardeners. And just wait until all the perennials are in bloom! Moving back inside, let's talk about the open floor plan, 10-ft ceilings, custom accent wall in the dining room, and the abundance of floor-to-ceiling windows that give the home a light, bright and airy feel from the moment you come in the front door. Upstairs, you'll find a huge master suite with vaulted ceiling, walk-in closet, large bathroom with shower, jetted tub and double sinks. The hall bathroom has been newly remodeled from top to bottom. The three other bedrooms are all of generous size and each have an abundance of closet space. Finally, come down to the finished basement where you'll find a second family room or media room, a game room, wet bar, 3rd full bathroom and lots of storage! Before you leave the neighborhood, be sure to stop by the 15-acre Ken Bird Park with a pickleball court, basketball court, tennis court, walking/biking path, small picnic shelter and large open grassy area. All of this plus you're close to schools and Randall Rd. shopping! You won't want to miss this one!
Home Details
Home Type
- Single Family
Est. Annual Taxes
- $10,895
Year Built
- Built in 1993
Lot Details
- 10,019 Sq Ft Lot
- Lot Dimensions are 80x125
- Mature Trees
- Garden
HOA Fees
- $8 Monthly HOA Fees
Parking
- 3 Car Garage
- Driveway
- Parking Included in Price
Home Design
- Traditional Architecture
- Brick Exterior Construction
- Asphalt Roof
- Concrete Perimeter Foundation
Interior Spaces
- 2,330 Sq Ft Home
- 2-Story Property
- Bookcases
- Attached Fireplace Door
- Gas Log Fireplace
- Shades
- Palladian Windows
- Window Screens
- Family Room with Fireplace
- Family Room Downstairs
- Living Room
- Formal Dining Room
- Home Office
Kitchen
- Microwave
- Dishwasher
- Stainless Steel Appliances
- Granite Countertops
- Disposal
Flooring
- Carpet
- Laminate
Bedrooms and Bathrooms
- 4 Bedrooms
- 4 Potential Bedrooms
- Walk-In Closet
- Dual Sinks
- Whirlpool Bathtub
- Separate Shower
Laundry
- Laundry Room
- Dryer
- Washer
- Sink Near Laundry
Basement
- Partial Basement
- Sump Pump
- Finished Basement Bathroom
Home Security
- Home Security System
- Carbon Monoxide Detectors
Schools
- Glacier Ridge Elementary School
- Lundahl Middle School
- Crystal Lake South High School
Utilities
- Forced Air Heating and Cooling System
- Heating System Uses Natural Gas
Additional Features
- Patio
- Property is near a park
Community Details
- Fieldstone Village Subdivision, Briarwood Floorplan
Listing and Financial Details
- Homeowner Tax Exemptions
Map
Home Values in the Area
Average Home Value in this Area
Tax History
| Year | Tax Paid | Tax Assessment Tax Assessment Total Assessment is a certain percentage of the fair market value that is determined by local assessors to be the total taxable value of land and additions on the property. | Land | Improvement |
|---|---|---|---|---|
| 2024 | $10,895 | $136,040 | $23,456 | $112,584 |
| 2023 | $10,528 | $121,670 | $20,978 | $100,692 |
| 2022 | $9,385 | $104,318 | $21,396 | $82,922 |
| 2021 | $8,876 | $97,185 | $19,933 | $77,252 |
| 2020 | $8,652 | $93,744 | $19,227 | $74,517 |
| 2019 | $8,417 | $89,725 | $18,403 | $71,322 |
| 2018 | $9,062 | $94,260 | $23,109 | $71,151 |
| 2017 | $9,009 | $88,799 | $21,770 | $67,029 |
| 2016 | $8,857 | $83,919 | $20,418 | $63,501 |
| 2013 | -- | $80,579 | $19,047 | $61,532 |
Property History
| Date | Event | Price | Change | Sq Ft Price |
|---|---|---|---|---|
| 06/30/2025 06/30/25 | For Sale | $475,000 | 0.0% | $204 / Sq Ft |
| 06/27/2025 06/27/25 | Pending | -- | -- | -- |
| 06/19/2025 06/19/25 | Price Changed | $475,000 | 0.0% | $204 / Sq Ft |
| 06/19/2025 06/19/25 | For Sale | $475,000 | -3.0% | $204 / Sq Ft |
| 06/09/2025 06/09/25 | Pending | -- | -- | -- |
| 05/30/2025 05/30/25 | Price Changed | $489,900 | -2.0% | $210 / Sq Ft |
| 05/09/2025 05/09/25 | For Sale | $499,900 | -- | $215 / Sq Ft |
Purchase History
| Date | Type | Sale Price | Title Company |
|---|---|---|---|
| Warranty Deed | $280,000 | Universal Title Services Inc | |
| Warranty Deed | $235,000 | Chicago Title |
Mortgage History
| Date | Status | Loan Amount | Loan Type |
|---|---|---|---|
| Open | $60,000 | Credit Line Revolving | |
| Open | $204,000 | Unknown | |
| Closed | $60,000 | Credit Line Revolving | |
| Closed | $180,000 | No Value Available | |
| Previous Owner | $60,000 | No Value Available | |
| Closed | $140,000 | No Value Available |
Similar Homes in Crystal Lake, IL
Source: Midwest Real Estate Data (MRED)
MLS Number: 12357796
APN: 19-19-154-017
- 1803 Nashville Ln
- 9 Laurel Valley Ct
- 1757 Louisville Ln Unit 5
- 1755 Nashville Ln
- 1740 Somerfield Ln
- 6 Valhalla Ct
- 4 Shadow Creek Ct
- 1544 Birmingham Ln
- 2 12 Lakes Ct
- 1701 Driftwood Ln
- 1101 Heavens Gate
- 1839 Kings Gate Ln
- 1682 Brompton Ln
- 1849 Moorland Ln
- 1542 Candlewood Dr
- 641 Mason Ln
- 538 Pembrook Ct S
- 1867 Ashford Ln
- 1644 Lilac Dr Unit 6
- 1496 Trailwood Dr Unit 9
- 301 Harvest Gate
- 144 Harvest Gate
- 124 Harvest Gate Unit 124
- 1637 Carlemont Dr
- 1414 Clayton Marsh Dr
- 764 Weston Dr
- 1395 Skyridge Dr
- 443 Village Creek Dr Unit 21B
- 4440 Larkspur Ln
- 300 Village Creek Dr Unit 2A
- 1 W Acorn Ln Unit 2B
- 2818 Impressions Dr
- 315 E Oak St
- 951 Golf Course
- 9921 Bedford Dr
- 4911 Princeton Ln
- 1343 Cunat Ct Unit 3F
- 1345 Cunat Ct Unit 3A
- 1332 Cunat Ct Unit 2A
- 2424 Dawson Ln Unit 136
