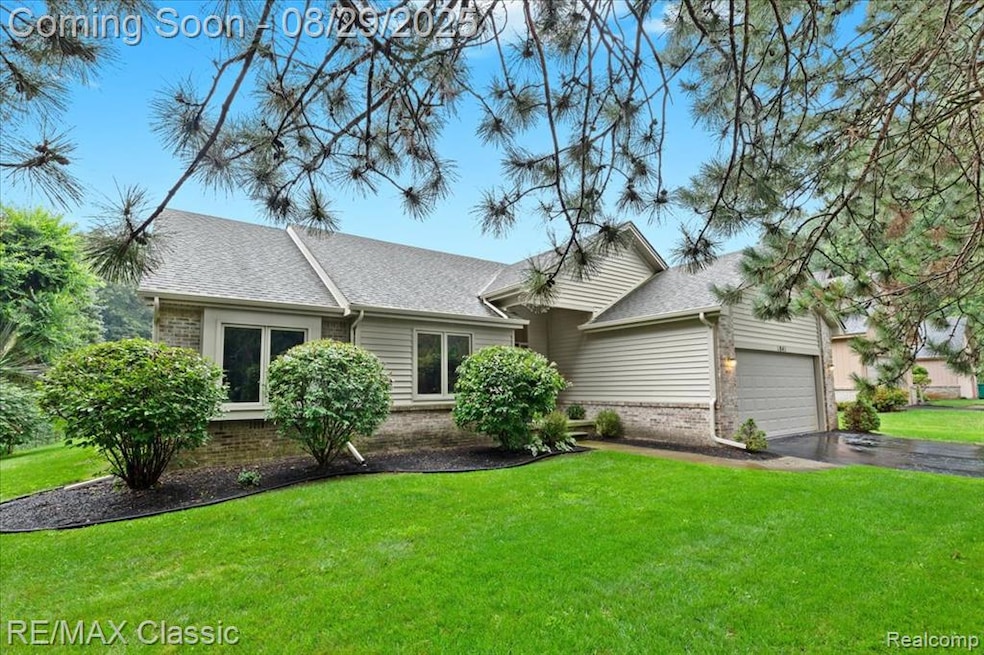Welcome to this beautifully maintained 3 Bedroom, 2 Bathroom ranch home that offers contemporary decor w/many
updates. Located on a quiet cul-de-sac street, this single-story gem offers the perfect
combination of privacy, convenience, and style. Bright & airy great room has vaulted ceiling, skylights, and flows seamlessly into the dining room
& kitchen...ideal for entertaining. Sizable primary suite w/private en-suite bath featuring a walk-in
shower & modern fixtures. 2 additional BR & full BA, perfect for family, guests, or a home
office, each w/ ample closet space & natural light. Convenient 1st floor laundry. Updates include: paint, flooring, furnace/AC, HW Tank, water softener, blinds, and vinyl siding! Both bathrooms completely remodeled. Enjoy the large, fenced backyard with deck, ideal for outdoor entertaining. Attached 2 car garage offers secure parking, extra storage & includes EV charging station! Well maintained landscaping surrounds this Incredible home. Whether you're a first-time buyer, downsizing, or looking for a move-in ready home, this gorgeous ranch delivers comfort & practicality in a timeless layout. Agent related to Seller.







