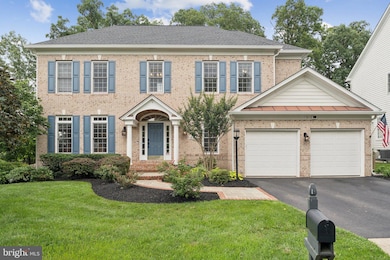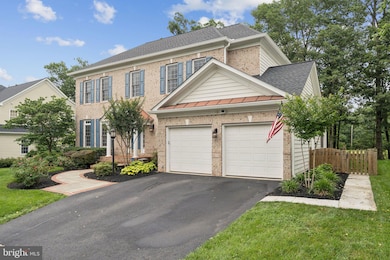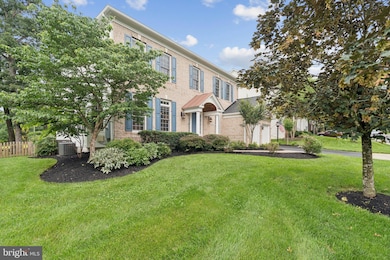
18416 Mill Run Ct Leesburg, VA 20176
Estimated payment $7,710/month
Highlights
- View of Trees or Woods
- Open Floorplan
- Colonial Architecture
- Heritage High School Rated A
- Lake Privileges
- Deck
About This Home
This stunning brick-front Colonial offers over 4,700 square feet of beautifully finished space, tucked away in a quiet cul-de-sac at the Lakes at Red Rocks. With timeless architecture and a fresh, modern interior, this home blends classic charm with everyday comfort in one unforgettable package.Step inside to 10-foot ceilings and hardwood floors that immediately set a warm, elegant tone. Sunlight floods the space through oversized windows, giving every room a bright and airy feel. The meticulously maintained kitchen features quartz countertops, a custom vent hood, and stainless steel appliances. A large center island makes meal prep a breeze, while the sunny breakfast nook offers peaceful backyard views.Just off the kitchen, the cozy-yet-stylish family room invites you in with a gas fireplace and a wall of windows framing lush, private greenery. Step through newly installed sliding doors to a gorgeous screened porch (2023) —your new favorite spot for morning coffee, birdwatching, or hosting friends in the evening. Formal and casual living spaces flow seamlessly, perfect for entertaining or simply relaxing at home. Fresh paint, thick crown molding, and designer lighting strike the perfect balance of classic and current.Upstairs, the spacious primary suite feels like a boutique hotel retreat, complete with two walk-in closets and a spa-style bathroom renovation (2023). You’ll love the Pottery Barn finishes, freestanding soaking tub, marble-topped dual vanity, brushed gold accents, and warm natural wood details. Three additional bedrooms—one with an en suite and two sharing a Jack & Jill bath—offer generous space and comfort, along with a conveniently located upstairs laundry room.Downstairs, the finished basement expands your options with a rec room, bar (2023), media room, custom sauna (2023), full bath, walk-in closet, and ample storage. Whether you’re working out, hosting movie nights, or creating the ultimate play zone—this level has you covered.Outside, enjoy a flat, fenced yard and a stamped concrete patio perfect for grilling or winding down. Just beyond the cul-de-sac lies the neighborhood’s hidden gem: a serene lakeside trail and a postcard-worthy covered bridge. As part of the Lakes at Red Rocks community, you’ll also have access to a pool, tennis courts, playgrounds, and scenic walking paths.Additional updates include: furnace and full HVAC replacement (2024), roof (2021), gutters with buried downspouts (2023), upstairs HVAC (2016)This is more than a home—it’s a lifestyle of beauty, ease, and everyday joy. With downtown Leesburg, the outlets, and major commuter routes just minutes away, you’re right where you want to be.
Home Details
Home Type
- Single Family
Est. Annual Taxes
- $7,977
Year Built
- Built in 2000 | Remodeled in 2023
Lot Details
- 0.28 Acre Lot
- Backs to Trees or Woods
- Property is in excellent condition
- Property is zoned PDH3
HOA Fees
- $141 Monthly HOA Fees
Parking
- 2 Car Attached Garage
- Front Facing Garage
- Garage Door Opener
Home Design
- Colonial Architecture
- Slab Foundation
- Architectural Shingle Roof
- Masonry
Interior Spaces
- Property has 3 Levels
- Open Floorplan
- Built-In Features
- Ceiling height of 9 feet or more
- Ceiling Fan
- Fireplace With Glass Doors
- Gas Fireplace
- Window Treatments
- Bay Window
- Atrium Doors
- Family Room
- Living Room
- Dining Room
- Den
- Library
- Views of Woods
Kitchen
- Breakfast Area or Nook
- Built-In Double Oven
- Gas Oven or Range
- Range Hood
- <<builtInMicrowave>>
- Ice Maker
- Dishwasher
- Upgraded Countertops
- Disposal
Flooring
- Wood
- Carpet
- Ceramic Tile
Bedrooms and Bathrooms
- 4 Bedrooms
- En-Suite Primary Bedroom
- En-Suite Bathroom
Laundry
- Laundry Room
- Laundry on upper level
- Dryer
- Washer
Finished Basement
- Basement Fills Entire Space Under The House
- Walk-Up Access
Outdoor Features
- Lake Privileges
- Deck
Schools
- Ball's Bluff Elementary School
- Harper Park Middle School
- Heritage High School
Utilities
- Forced Air Heating and Cooling System
- Humidifier
- Vented Exhaust Fan
- Natural Gas Water Heater
- Cable TV Available
Listing and Financial Details
- Tax Lot 5
- Assessor Parcel Number 111461578000
Community Details
Overview
- Association fees include pool(s), recreation facility
- Lakes At Red Rock HOA
- Built by BROOKFIELD HOMES
- Northlake Subdivision, Belford Floorplan
Recreation
- Tennis Courts
- Community Playground
- Community Pool
- Jogging Path
Map
Home Values in the Area
Average Home Value in this Area
Tax History
| Year | Tax Paid | Tax Assessment Tax Assessment Total Assessment is a certain percentage of the fair market value that is determined by local assessors to be the total taxable value of land and additions on the property. | Land | Improvement |
|---|---|---|---|---|
| 2024 | $7,977 | $922,230 | $280,300 | $641,930 |
| 2023 | $7,730 | $883,390 | $280,300 | $603,090 |
| 2022 | $7,408 | $832,310 | $220,300 | $612,010 |
| 2021 | $6,912 | $705,350 | $200,300 | $505,050 |
| 2020 | $6,855 | $662,340 | $180,300 | $482,040 |
| 2019 | $6,728 | $643,800 | $180,300 | $463,500 |
| 2018 | $6,606 | $608,810 | $180,300 | $428,510 |
| 2017 | $6,586 | $585,430 | $180,300 | $405,130 |
| 2016 | $6,759 | $590,310 | $0 | $0 |
| 2015 | $6,762 | $415,470 | $0 | $415,470 |
| 2014 | $6,861 | $443,710 | $0 | $443,710 |
Property History
| Date | Event | Price | Change | Sq Ft Price |
|---|---|---|---|---|
| 06/19/2025 06/19/25 | For Sale | $1,250,000 | +26.9% | $262 / Sq Ft |
| 05/24/2023 05/24/23 | Sold | $985,000 | 0.0% | $206 / Sq Ft |
| 03/13/2023 03/13/23 | Pending | -- | -- | -- |
| 03/05/2023 03/05/23 | For Sale | $985,000 | -- | $206 / Sq Ft |
Purchase History
| Date | Type | Sale Price | Title Company |
|---|---|---|---|
| Bargain Sale Deed | $985,000 | Champion Title & Settlements | |
| Warranty Deed | $700,000 | Psr Title Llc | |
| Deed | $450,000 | -- |
Mortgage History
| Date | Status | Loan Amount | Loan Type |
|---|---|---|---|
| Previous Owner | $935,750 | New Conventional | |
| Previous Owner | $560,000 | New Conventional | |
| Previous Owner | $360,000 | No Value Available |
About the Listing Agent

Scott is a born and raised Northern Virginia native, whose passion to help others has been seen through his involvement in philanthropy work, coaching his community youth lacrosse league, his time at West Virginia University, and his prior experience in both inside and outside sales.
Through his personal experiences traveling through Southeast Asia, one thing Scott takes to heart is his desire to meet and connect with others. Scott is committed to meeting your needs and helping people
Scott's Other Listings
Source: Bright MLS
MLS Number: VALO2099908
APN: 111-46-1578
- 18459 Rim Rock Cir
- 43187 Rosehaven Place
- 43103 Lake Ridge Place
- 18265 Oak Lake Ct
- 18256 Ash Mill Terrace
- 2115 Sundrum Place NE
- 18301 Mid Ocean Place
- 18370 Kingsmill St
- 43019 Mill Race Terrace
- 43287 Warwick Hills Ct
- 18445 Sugar Snap Cir
- 18437 Sugar Snap Cir
- 18433 Sugar Snap Cir
- 18429 Sugar Snap Cir
- 18202 Mill House Square
- 18413 Sugar Snap Cir
- 1740 Moultrie Terrace NE
- 42861 Cattail Creek Dr
- 18409 Sugar Snap Cir
- 43199 Burstall Ct
- 43103 Lake Ridge Place
- 2115 Sundrum Place NE
- 1711 Taymount Terrace NE
- 1598 Kinnaird Terrace NE
- 43205 Cardston Place
- 43061 Candlewick Square
- 18391 Sierra Springs Square
- 43068 Shadow Terrace
- 652A Fort Evans Rd NE
- 43121 Shadow Terrace
- 829 Valemount Terrace NE
- 43134 Shadow Terrace
- 43110 Kingsport Dr
- 508 Legrace Terrace NE
- 43997 Riverpoint Dr
- 613 Howitzer Terrace NE
- 43780 Ballybunion Terrace
- 450 Andromeda Terrace NE
- 442 Andromeda Terrace NE
- 43620 Merchant Mill Terrace






