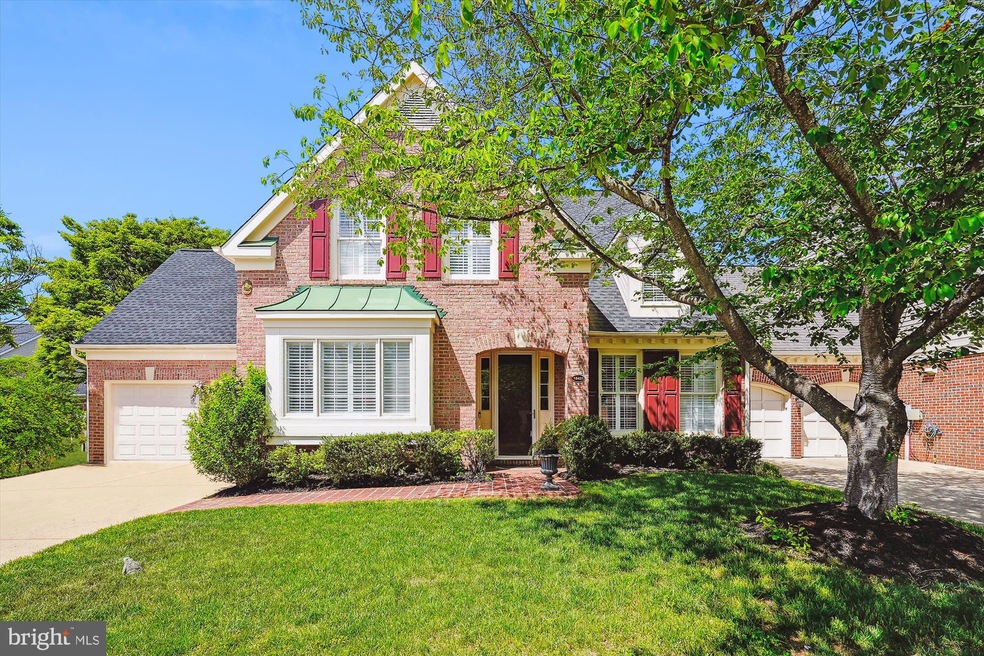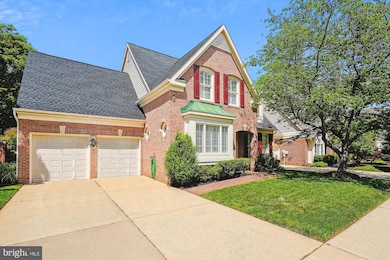
18435 Jupiter Hills Terrace Leesburg, VA 20176
Estimated payment $6,274/month
Highlights
- Concierge
- Boat Ramp
- Fitness Center
- Heritage High School Rated A
- Golf Club
- 24-Hour Security
About This Home
MAIN LEVEL PRIMARY BEDROOM AND BATH WITH PRIVACY COURTYARD PATIO
Welcome to the serene lifestyle of the River Creek gated community, where every day feels like a retreat. Nestled along the picturesque Potomac River, our community offers an array of amenities designed to enrich your living experience:
Scenic Trails: Enjoy leisurely walks or invigorating jogs along our extensive walking and jogging paths, surrounded by nature's beauty.
Clubhouse: Our clubhouse which overlooks the Potomac River features a bar and restaurant, perfect for social gatherings and dining experiences.
Fitness and Recreation: Stay active with our exercise facility, swimming pool, and courts for tennis and pickleball along with basketball and volley ball.
Golf: Golf enthusiasts can opt for a membership to our championship 18-hole golf course, enhancing their social club experience.
Family-Friendly Spaces: Children can delight in our tot lots and playgrounds.
Presenting a much sought after end-unit, Polonaise model patio home, thoughtfully upgraded for modern comfort:
Loft Library: A BUILT-IN ON 3 SIDES library/ office in the loft area provides a cozy space for reading or work.
The Interior: Features like PLANTATION SHUTTERS throughout and wood flooring add a touch of warmth.
Modern Upgrades: Benefit from a NEW HVAC SYSTEM (2023), NEW ROOF (2022), NEW GARAGE DOORS (2021) , Water heater (2021)and NEW PLUMBING (2025) ensuring peace of mind.
Entertainment Ready: A WET BAR enhances your hosting capabilities, and BUILT-IN STORGE IN THE GARAGE AND CLOSETS offers ample space.
Curb Appeal: A NEW BRICK WALKWAY (2024) leads to the front door, complemented by recent exterior paint.
Private Outdoor Oasis: An enclosed paver patio area offers a secluded spot for relaxation and privacy.
The kitchen is equipped with stainless steel appliances, a freestanding island, and gas cooking.
The PRIMARY BEDROOM with 2 walk-in closets and fireplace, conveniently LOCATED ON THE MAIN LEVEL, opens through a French door to the private patio, creating a seamless indoor-outdoor living experience.
The Family room has volume ceiling, fireplace and access to the enclosed patio area.
The Living Room has 2 story ceiling looking up to the Loft area.
The upper level has 3 bedrooms and one full bath for when friends and family come to visit. he hall and loft area has wood floors while the bedrooms are carpeted.
5 ceiling fans - 4 in the bedrooms and one in the loft
As a resident, enjoy a social membership with a monthly fee of $119, granting access to various community amenities. The homeowners association (HOA) fee is $249 per month, with a one-time capital contribution of $1,500 due at closing.
Embrace the River Creek lifestyle, where comfort, community, and nature harmoniously converge.
Agent is also the owner of this home.
Home Details
Home Type
- Single Family
Est. Annual Taxes
- $7,683
Year Built
- Built in 2000
Lot Details
- 5,227 Sq Ft Lot
- Wood Fence
- Extensive Hardscape
- No Through Street
- Corner Lot
- Back Yard Fenced
- Extensive hardscape
- Property is in very good condition
- Property is zoned PDH3
HOA Fees
- $249 Monthly HOA Fees
Parking
- 2 Car Attached Garage
- Front Facing Garage
- Garage Door Opener
Property Views
- Garden
- Courtyard
Home Design
- Colonial Architecture
- Slab Foundation
- Architectural Shingle Roof
- Aluminum Siding
- Masonry
Interior Spaces
- 2,951 Sq Ft Home
- Property has 2 Levels
- Wet Bar
- Built-In Features
- Bar
- Crown Molding
- Vaulted Ceiling
- Ceiling Fan
- Recessed Lighting
- Double Sided Fireplace
- Fireplace With Glass Doors
- Double Hung Windows
- Bay Window
- Window Screens
- Insulated Doors
- Great Room
- Family Room Off Kitchen
- Living Room
- Formal Dining Room
- Loft
Kitchen
- Eat-In Kitchen
- Built-In Self-Cleaning Double Oven
- Cooktop<<rangeHoodToken>>
- <<builtInMicrowave>>
- Ice Maker
- Dishwasher
- Stainless Steel Appliances
- Disposal
Flooring
- Wood
- Carpet
- Ceramic Tile
- Luxury Vinyl Tile
Bedrooms and Bathrooms
- En-Suite Bathroom
- Walk-In Closet
- <<bathWSpaHydroMassageTubToken>>
- <<tubWithShowerToken>>
- Walk-in Shower
Laundry
- Laundry on main level
- Electric Front Loading Dryer
- Washer
Home Security
- Security Gate
- Storm Doors
Outdoor Features
- Lake Privileges
- Enclosed patio or porch
- Exterior Lighting
Utilities
- Forced Air Heating and Cooling System
- Vented Exhaust Fan
- Programmable Thermostat
- Underground Utilities
- Natural Gas Water Heater
- Cable TV Available
Listing and Financial Details
- Tax Lot 25
- Assessor Parcel Number 080456358000
Community Details
Overview
- $750 Capital Contribution Fee
- Association fees include common area maintenance, health club, pool(s), reserve funds, road maintenance, security gate, snow removal, trash
- River Creek HOA
- Built by Wm Berry
- River Creek Subdivision, Polonaise Floorplan
Amenities
- Concierge
- Common Area
- Clubhouse
- Community Dining Room
Recreation
- Boat Ramp
- Golf Club
- Golf Course Community
- Golf Course Membership Available
- Tennis Courts
- Community Basketball Court
- Community Playground
- Fitness Center
- Lap or Exercise Community Pool
- Putting Green
- Jogging Path
- Bike Trail
Security
- 24-Hour Security
- Gated Community
Map
Home Values in the Area
Average Home Value in this Area
Tax History
| Year | Tax Paid | Tax Assessment Tax Assessment Total Assessment is a certain percentage of the fair market value that is determined by local assessors to be the total taxable value of land and additions on the property. | Land | Improvement |
|---|---|---|---|---|
| 2024 | $7,683 | $888,210 | $243,500 | $644,710 |
| 2023 | $7,017 | $801,940 | $243,500 | $558,440 |
| 2022 | $6,501 | $730,400 | $203,500 | $526,900 |
| 2021 | $6,175 | $630,130 | $183,500 | $446,630 |
| 2020 | $5,935 | $573,440 | $183,500 | $389,940 |
| 2019 | $6,028 | $576,830 | $183,500 | $393,330 |
| 2018 | $6,098 | $562,000 | $183,500 | $378,500 |
| 2017 | $6,163 | $547,820 | $183,500 | $364,320 |
| 2016 | $6,072 | $530,270 | $0 | $0 |
| 2015 | $6,169 | $360,060 | $0 | $360,060 |
| 2014 | $5,904 | $342,690 | $0 | $342,690 |
Property History
| Date | Event | Price | Change | Sq Ft Price |
|---|---|---|---|---|
| 06/03/2025 06/03/25 | Price Changed | $975,000 | -2.0% | $330 / Sq Ft |
| 04/04/2025 04/04/25 | For Sale | $995,000 | -- | $337 / Sq Ft |
Purchase History
| Date | Type | Sale Price | Title Company |
|---|---|---|---|
| Gift Deed | -- | -- | |
| Deed | $397,370 | -- |
Mortgage History
| Date | Status | Loan Amount | Loan Type |
|---|---|---|---|
| Open | $125,000 | Credit Line Revolving | |
| Previous Owner | $367,800 | New Conventional | |
| Previous Owner | $403,000 | New Conventional | |
| Previous Owner | $417,000 | New Conventional | |
| Previous Owner | $337,750 | No Value Available |
Similar Homes in Leesburg, VA
Source: Bright MLS
MLS Number: VALO2089572
APN: 080-45-6358
- 43692 Bermuda Dunes Terrace
- 43553 Jackson Hole Cir
- 43781 Apache Wells Terrace
- 43800 Ballybunion Terrace
- 18495 Perdido Bay Terrace
- 18309 Eldorado Way
- 43781 Bent Creek Terrace
- 43434 Wild Dunes Square
- 18442 Lanier Island Square
- 18561 Sandpiper Place
- 18263 Mullfield Village Terrace
- 43600 Habitat Cir
- 43616 Habitat Cir
- 18256 Shinniecock Hills Place
- 43287 Warwick Hills Ct
- 18370 Kingsmill St
- 18301 Mid Ocean Place
- 43187 Rosehaven Place
- 43477 Calphams Mill Ct
- 43199 Burstall Ct
- 43780 Ballybunion Terrace
- 44136 Riverpoint Dr
- 43997 Riverpoint Dr
- 43620 Merchant Mill Terrace
- 43205 Cardston Place
- 43103 Lake Ridge Place
- 43768 Lees Mill Square
- 2115 Sundrum Place NE
- 19111 Chartier Dr
- 43110 Kingsport Dr
- 43061 Candlewick Square
- 43068 Shadow Terrace
- 43121 Shadow Terrace
- 1598 Kinnaird Terrace NE
- 1711 Taymount Terrace NE
- 43134 Shadow Terrace
- 829 Valemount Terrace NE
- 19295 Harlow Square
- 19289 Winmeade Dr
- 19328 Diamond Lake Dr






