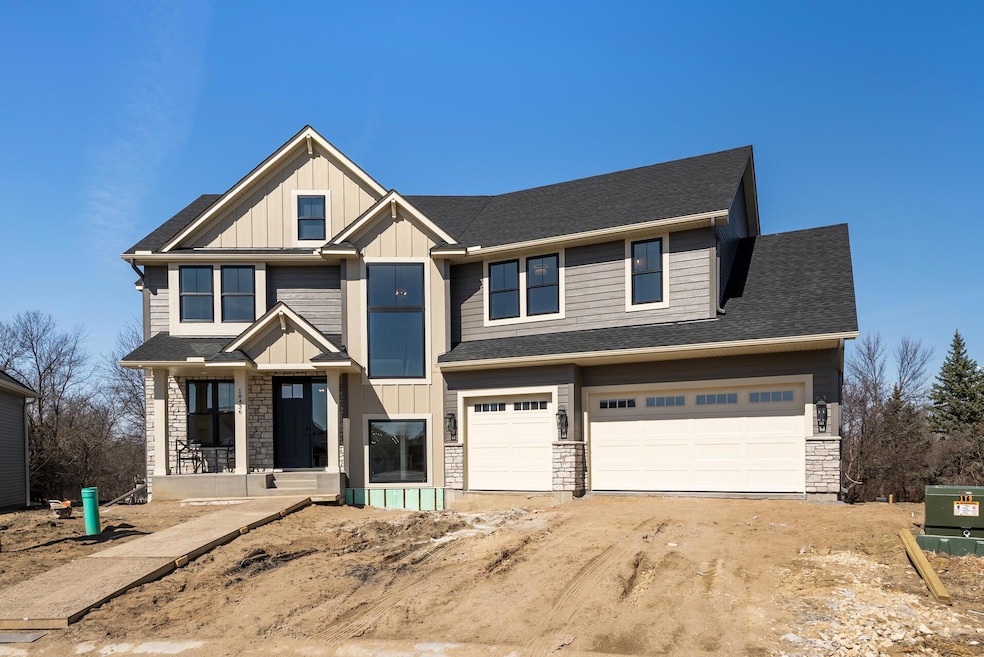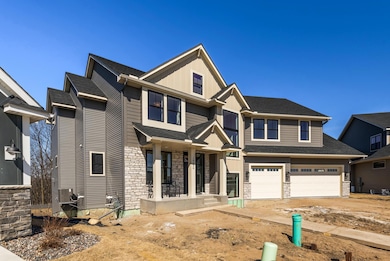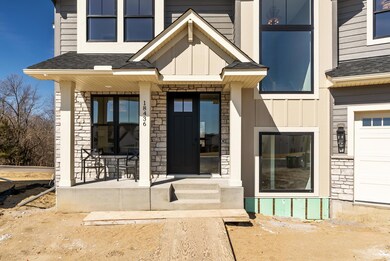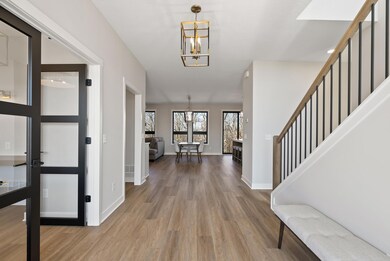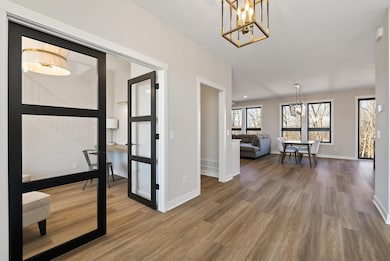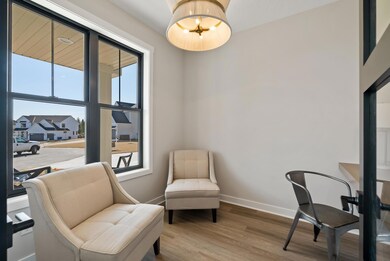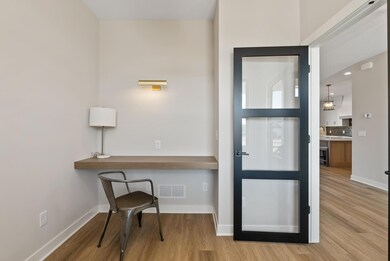
18436 56th Ct N Plymouth, MN 55446
Estimated payment $6,427/month
Highlights
- New Construction
- Deck
- Home Office
- Wayzata Central Middle School Rated A+
- No HOA
- Built-In Double Oven
About This Home
Welcome Home to Southwind Builders nearly completed new model/spec home. Move-in ready mid March. This home features a floor plan designed for today's living. Thoughtfully designed kitchen with large butler's pantry, inviting living room with fireplace surrounded in built-ins - along with a walk up beverage station, main floor office, stunning showcase stairway, upper level with 4 large bedrooms each with private ensuite bathrooms. The primary bedroom is a real retreat with a large walk-in dual head shower, soaking tub and generous walk-in closet connecting to stylish and functional laundry room. Finish lower level with 5th bedroom, 3/4 bath and family room with a built-in beverage wall. Total finish square footage of this home is an impressive 4,400 sq.ft. Enjoy the benefits of being located at the end of a low traffic/quiet cut-de-sac. Southwind Builders is a well-respected, multiple Reggie award winning builder known for amazing finish quality, superior craftsmanship and attention to detail. We set high standards for ourselves and it shows in the homes we build. No association fee in this community of 12 new homes.
Home Details
Home Type
- Single Family
Est. Annual Taxes
- $905
Year Built
- Built in 2025 | New Construction
Lot Details
- 7,841 Sq Ft Lot
- Lot Dimensions are 45x96x130x111
- Conservation Reserve Program Land
- Cul-De-Sac
- Infill Lot
Parking
- 3 Car Attached Garage
Interior Spaces
- 2-Story Property
- Family Room
- Living Room with Fireplace
- Dining Room
- Home Office
Kitchen
- Built-In Double Oven
- Range<<rangeHoodToken>>
- <<microwave>>
- Dishwasher
- Wine Cooler
- Stainless Steel Appliances
- The kitchen features windows
Bedrooms and Bathrooms
- 5 Bedrooms
Laundry
- Dryer
- Washer
Finished Basement
- Basement Fills Entire Space Under The House
- Drain
- Natural lighting in basement
Eco-Friendly Details
- Air Exchanger
Outdoor Features
- Deck
- Porch
Utilities
- Forced Air Heating and Cooling System
- 200+ Amp Service
Community Details
- No Home Owners Association
- Built by SOUTHWIND BUILDERS INC
- Carlson Ridge Community
- Carlson Ridge Subdivision
Listing and Financial Details
- Property Available on 3/14/25
- Assessor Parcel Number 0611822310031
Map
Home Values in the Area
Average Home Value in this Area
Tax History
| Year | Tax Paid | Tax Assessment Tax Assessment Total Assessment is a certain percentage of the fair market value that is determined by local assessors to be the total taxable value of land and additions on the property. | Land | Improvement |
|---|---|---|---|---|
| 2023 | $905 | $70,400 | $70,400 | $0 |
| 2022 | $299 | $0 | $0 | $0 |
Property History
| Date | Event | Price | Change | Sq Ft Price |
|---|---|---|---|---|
| 06/27/2025 06/27/25 | Pending | -- | -- | -- |
| 05/12/2025 05/12/25 | Price Changed | $1,150,000 | -2.1% | $262 / Sq Ft |
| 01/22/2025 01/22/25 | For Sale | $1,175,000 | -- | $268 / Sq Ft |
Purchase History
| Date | Type | Sale Price | Title Company |
|---|---|---|---|
| Deed | $195,000 | -- | |
| Warranty Deed | $195,000 | Land Title |
Mortgage History
| Date | Status | Loan Amount | Loan Type |
|---|---|---|---|
| Open | $740,000 | Construction | |
| Previous Owner | $289,771 | Construction |
Similar Homes in the area
Source: NorthstarMLS
MLS Number: 6652297
APN: 06-118-22-31-0031
- 18145 57th Ave N
- 5555 Vagabond Ln N
- 5545 Queensland Ln N
- 5580 Alvarado Ln N
- 5630 Alvarado Ln N
- 17776 58th Cir N
- 5989 Xanthus Ln N
- 18522 60th Ave N
- 4805 Comstock Ln N
- 18175 61st Ave N
- 260 Calamus Cir
- 19102 62nd Ave N
- 6274 Zircon Ln N
- 130 Bergamot Dr
- 6224 Olive Ln N
- 3853 Linden Dr W
- 6262 Peony Ln N
- 5975 Inland Ln N
- 19162 62nd Ave N
- 6290 Larkspur Ln
